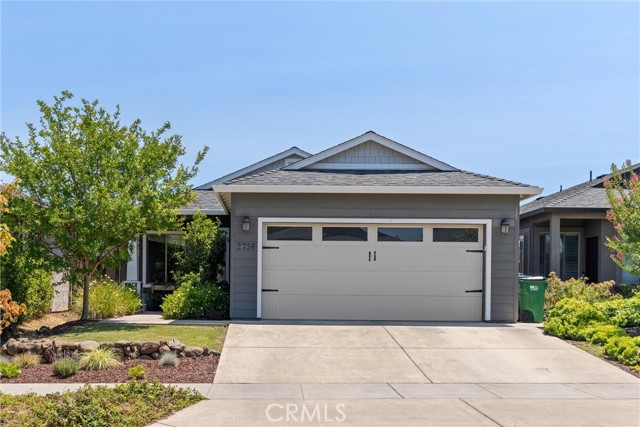2756 Levi Ln, Chico, CA 95973
$472,000 Mortgage Calculator Sold on Jul 15, 2025 Single Family Residence
Property Details
About this Property
Welcome to your dream home in the highly desirable Wildwood Estates neighborhood! Just a two-minute walk from Wildwood Park and the entrance to Upper Bidwell Park—and only a short distance to Hooker Oak—this beautifully designed three-bedroom, two-bath home offers open-concept living filled with natural light and high-end upgrades. Step inside to find wide plank flooring, high ceilings, and charming shiplap accent walls. The kitchen features a unique layout not found in any other home in the neighborhood, including a large peninsula with extended bar seating, gorgeous quartz countertops, two-tone cabinetry that reaches to the ceiling, a white subway tile backsplash, and a farmhouse sink. These thoughtful upgrades make the space as functional as it is beautiful. The floor plan includes two spacious guest bedrooms and an upgraded guest bathroom with a quartz vanity, hexagon mosaic tile, and a tiled shower/tub combo. The primary suite boasts a vaulted ceiling, a custom shiplap barn door, a walk-in closet, and a luxurious en-suite bathroom complete with a dual-sink vanity and a walk-in shower with white subway tile. Additional highlights include a covered patio surrounded by lush greenery and no rear neighbors—offering increased privacy and direct access to Wildwood Park. The home
MLS Listing Information
MLS #
CRSN25139182
MLS Source
California Regional MLS
Interior Features
Bedrooms
Ground Floor Bedroom, Primary Suite/Retreat
Kitchen
Other, Pantry
Appliances
Dishwasher, Garbage Disposal, Microwave, Other, Oven - Gas, Refrigerator
Dining Room
Formal Dining Room
Fireplace
None
Flooring
Laminate
Laundry
In Garage
Cooling
Ceiling Fan, Central Forced Air
Heating
Central Forced Air
Exterior Features
Roof
Composition
Foundation
Slab
Pool
None
Style
Contemporary
Parking, School, and Other Information
Garage/Parking
Attached Garage, Garage, Gate/Door Opener, Other, Garage: 2 Car(s)
Elementary District
Chico Unified
High School District
Chico Unified
HOA Fee
$0
Contact Information
Listing Agent
Curtis Keables
North Valley Group Real Estate
License #: 01977417
Phone: (530) 895-1545
Co-Listing Agent
Spencer Keables
North Valley Group Real Estate
License #: 02132613
Phone: –
Neighborhood: Around This Home
Neighborhood: Local Demographics
Market Trends Charts
2756 Levi Ln is a Single Family Residence in Chico, CA 95973. This 1,234 square foot property sits on a 3,920 Sq Ft Lot and features 3 bedrooms & 2 full bathrooms. It is currently priced at $472,000 and was built in 2016. This address can also be written as 2756 Levi Ln, Chico, CA 95973.
©2025 California Regional MLS. All rights reserved. All data, including all measurements and calculations of area, is obtained from various sources and has not been, and will not be, verified by broker or MLS. All information should be independently reviewed and verified for accuracy. Properties may or may not be listed by the office/agent presenting the information. Information provided is for personal, non-commercial use by the viewer and may not be redistributed without explicit authorization from California Regional MLS.
Presently MLSListings.com displays Active, Contingent, Pending, and Recently Sold listings. Recently Sold listings are properties which were sold within the last three years. After that period listings are no longer displayed in MLSListings.com. Pending listings are properties under contract and no longer available for sale. Contingent listings are properties where there is an accepted offer, and seller may be seeking back-up offers. Active listings are available for sale.
This listing information is up-to-date as of July 15, 2025. For the most current information, please contact Curtis Keables, (530) 895-1545
