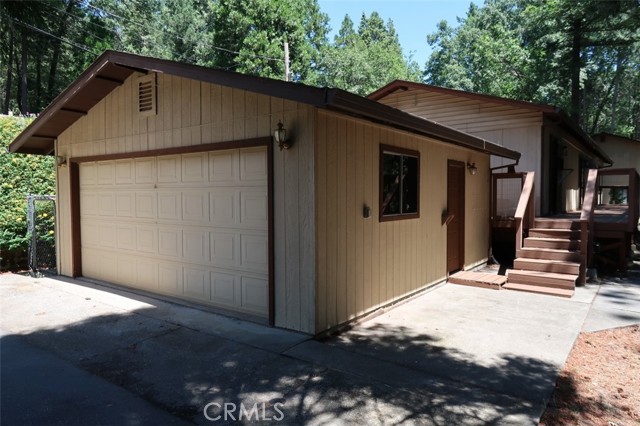Property Details
About this Property
Welcome to your peaceful retreat in the beautiful Paradise Pines neighborhood! This roomy 2-bedroom, 2.5-bath manufactured home sits on a generous .55-acre lot—one of the largest in the community—offering plenty of space and privacy. You’ll love the convenience of two paved driveways: one leading to the front of the home and another to the detached 2-car garage, complete with a handy half bath, workbench, and extra storage for all your tools and hobbies. Step inside to find thoughtful updates throughout: a newer central furnace (2020), updated septic system (2020), newer dishwasher, and attractive vinyl plank flooring in the kitchen, laundry area, and bathrooms. The bedrooms, living room, and family room feature fresh, plush carpet installed in 2022 for extra comfort. The layout offers an open feel with a spacious kitchen and dining area that flows into the cozy family room and an extra-large living room warmed by a wood stove—perfect for gathering on cooler evenings. Stay comfortable in every season with multiple newer wall A/C units. One of the best spots to unwind is the large composite back deck, which wraps around the breezeway between the home and garage and can be accessed from the living room, family room, or primary suite. This outdoor space overlooks the ope
MLS Listing Information
MLS #
CRSN25139590
MLS Source
California Regional MLS
Interior Features
Bedrooms
Dressing Area, Ground Floor Bedroom
Kitchen
Other
Appliances
Dishwasher, Garbage Disposal, Other, Oven Range, Oven Range - Built-In
Dining Room
Breakfast Bar, Other
Fireplace
Living Room, Other, Wood Burning
Laundry
In Laundry Room
Cooling
Ceiling Fan, Window/Wall Unit
Heating
Central Forced Air, Stove - Wood
Exterior Features
Roof
Composition
Foundation
Permanent
Pool
Community Facility, Spa - Community Facility
Style
Contemporary
Parking, School, and Other Information
Garage/Parking
Garage, Off-Street Parking, Other, Room for Oversized Vehicle, RV Possible, Garage: 2 Car(s)
Elementary District
Paradise Unified
High School District
Paradise Unified
Sewer
Septic Tank
HOA Fee
$310
HOA Fee Frequency
Annually
Complex Amenities
Barbecue Area, Club House, Community Pool, Conference Facilities, Other, Picnic Area, Playground
Zoning
RT1
Contact Information
Listing Agent
Julie Rolls
Re/Max of Chico
License #: 01844065
Phone: (530) 896-9300
Co-Listing Agent
Gabriel Dusharme
Re/Max of Chico
License #: 01825956
Phone: (530) 518-7460
Neighborhood: Around This Home
Neighborhood: Local Demographics
Market Trends Charts
14530 Colter Way is a Manufactured Home in Magalia, CA 95954. This 1,344 square foot property sits on a 0.55 Acres Lot and features 3 bedrooms & 2 full bathrooms. It is currently priced at $140,000 and was built in 1979. This address can also be written as 14530 Colter Way, Magalia, CA 95954.
©2025 California Regional MLS. All rights reserved. All data, including all measurements and calculations of area, is obtained from various sources and has not been, and will not be, verified by broker or MLS. All information should be independently reviewed and verified for accuracy. Properties may or may not be listed by the office/agent presenting the information. Information provided is for personal, non-commercial use by the viewer and may not be redistributed without explicit authorization from California Regional MLS.
Presently MLSListings.com displays Active, Contingent, Pending, and Recently Sold listings. Recently Sold listings are properties which were sold within the last three years. After that period listings are no longer displayed in MLSListings.com. Pending listings are properties under contract and no longer available for sale. Contingent listings are properties where there is an accepted offer, and seller may be seeking back-up offers. Active listings are available for sale.
This listing information is up-to-date as of November 01, 2025. For the most current information, please contact Julie Rolls, (530) 896-9300
