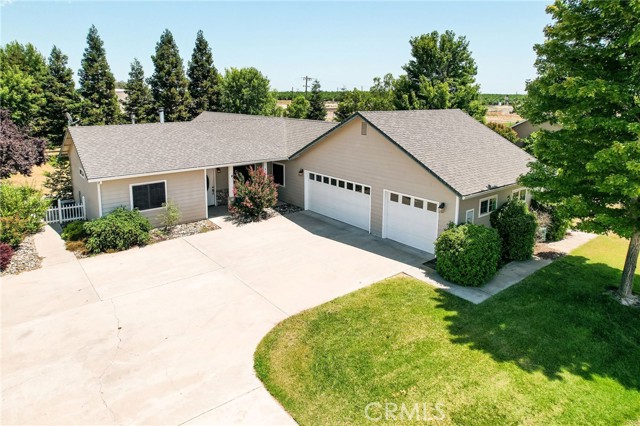814 Main Street, Artois, CA 95913
$499,000 Mortgage Calculator Sold on Sep 5, 2025 Single Family Residence
Property Details
About this Property
Welcome to your perfect-sized ranchette—where comfort, space, and charm come together. This 1,632 sq ft home with a 3-car garage is nestled on just under an acre in a peaceful neighborhood of well-kept homes. The front and back yards offer plenty of room to relax, entertain, or let the kids and pets roam (currently greening up). Whether you’re dreaming of a garden, a shop, or space for animals, the separate back area is full of possibility. A unique highlight of this property is its layout—it stretches from Main Street through to Front Street, offering flexible access, extra privacy, and endless potential. You'll also appreciate the large driveway, and a side driveway perfect for RV parking or additional vehicles. Step inside to find a warm and welcoming interior, where a centrally located woodstove offers cozy warmth during the cooler months. The generous kitchen is a true gathering space, featuring an abundance of hickory cabinets, plus wall pantry, and plenty of room for multiple cooks. It’s ideally situated between the family room and dining room, making it the heart of the home. The split floor plan offers ideal privacy, with the primary suite tucked away on one side of the home. The suite features dual closets, a bathroom with two sinks, and a separate tub/shower room—plu
MLS Listing Information
MLS #
CRSN25148280
MLS Source
California Regional MLS
Interior Features
Bedrooms
Ground Floor Bedroom, Primary Suite/Retreat
Appliances
Dishwasher, Garbage Disposal, Hood Over Range, Oven Range - Electric
Dining Room
Formal Dining Room
Family Room
Other, Separate Family Room
Fireplace
None
Flooring
Laminate
Laundry
In Garage
Cooling
Ceiling Fan, Central Forced Air
Heating
Central Forced Air, Stove - Wood
Exterior Features
Roof
Other
Foundation
Slab
Pool
None
Style
Traditional
Parking, School, and Other Information
Garage/Parking
Garage, Gate/Door Opener, Other, RV Access, Garage: 3 Car(s)
Elementary District
Willows Unified
High School District
Willows Unified
Water
Other, Well
HOA Fee
$0
Contact Information
Listing Agent
Becky Johns
EXP Realty of Northern California, Inc.
License #: 01496335
Phone: (530) 809-3730
Co-Listing Agent
Clint Johns
EXP Realty of Northern California, Inc.
License #: 02140942
Phone: –
Neighborhood: Around This Home
Neighborhood: Local Demographics
Market Trends Charts
814 Main Street is a Single Family Residence in Artois, CA 95913. This 1,632 square foot property sits on a 0.99 Acres Lot and features 3 bedrooms & 2 full bathrooms. It is currently priced at $499,000 and was built in 2005. This address can also be written as 814 Main Street, Artois, CA 95913.
©2025 California Regional MLS. All rights reserved. All data, including all measurements and calculations of area, is obtained from various sources and has not been, and will not be, verified by broker or MLS. All information should be independently reviewed and verified for accuracy. Properties may or may not be listed by the office/agent presenting the information. Information provided is for personal, non-commercial use by the viewer and may not be redistributed without explicit authorization from California Regional MLS.
Presently MLSListings.com displays Active, Contingent, Pending, and Recently Sold listings. Recently Sold listings are properties which were sold within the last three years. After that period listings are no longer displayed in MLSListings.com. Pending listings are properties under contract and no longer available for sale. Contingent listings are properties where there is an accepted offer, and seller may be seeking back-up offers. Active listings are available for sale.
This listing information is up-to-date as of September 05, 2025. For the most current information, please contact Becky Johns, (530) 809-3730
