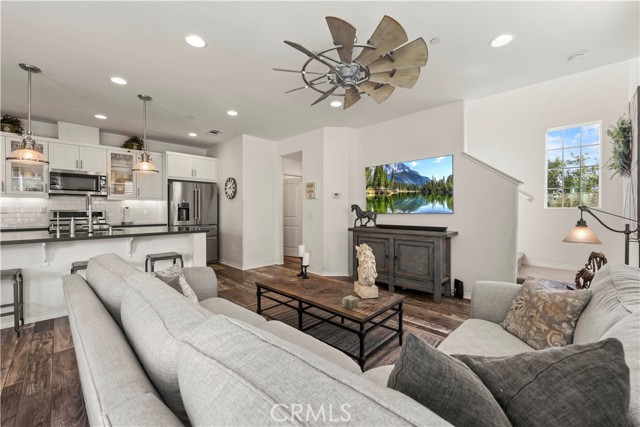Property Details
About this Property
Welcome to this stunning 3 bedroom, 3 bath townhome located in the desirable River Village gated community! First time on the market! Move in ready! Clean canvas with upgraded fixtures including: kitchen cabinets, stone countertops throughout, upgraded appliances and a brand new refridgerator. Bright open floor plan with stylish flooring. Charming kitchen boasting dark stone countertops that beautifully contrast white kitchen cabinets with glass displays. The breakfast bar is an added bonus, perfect for entertaining. All appliances are stainless steel including a premium one-touch kitchen faucet for the chefs and bakers. Bright natural light in this well designed space engulfs the kitchen, living room and dining room. The upper level is laid out beautifully starting with a large open loft with high ceilings and views of the city lights. Spacious master bedroom ensuite has a large walk-in closet, stone countertops, double sinks, a seated shower and a privacy lavatory. There are two more bedrooms upstairs with nice size closets that share a full bathroom with tub and shower. The laundry room has like new front-loading washer and dryer. Escape to your newly remodeled backyard paradise. It has the largest premium corner lot that offers multiple spaces to gather and great views. Laid
MLS Listing Information
MLS #
CRSR25005920
MLS Source
California Regional MLS
Interior Features
Bedrooms
Primary Suite/Retreat, Other
Kitchen
Exhaust Fan, Pantry
Appliances
Dishwasher, Exhaust Fan, Garbage Disposal, Hood Over Range, Microwave, Other, Oven - Double, Oven - Gas, Oven - Self Cleaning, Oven Range - Gas, Dryer, Washer, Water Softener
Dining Room
Breakfast Bar, Formal Dining Room
Fireplace
Fire Pit, None
Laundry
In Laundry Room, Other, Upper Floor
Cooling
Ceiling Fan, Central Forced Air
Heating
Central Forced Air
Exterior Features
Roof
Tile
Foundation
Slab
Pool
Community Facility, Fenced, Heated, In Ground, Spa - Community Facility
Style
Contemporary
Parking, School, and Other Information
Garage/Parking
Garage, Gate/Door Opener, Side By Side, Garage: 2 Car(s)
High School District
William S. Hart Union High
Water
Other
HOA Fee
$175
HOA Fee Frequency
Monthly
Complex Amenities
Barbecue Area, Community Pool, Picnic Area, Playground
Zoning
SCRM(PD)
Neighborhood: Around This Home
Neighborhood: Local Demographics
Market Trends Charts
22038 Barrington Way is a Townhouse in Saugus, CA 91350. This 1,635 square foot property sits on a 0.614 Acres Lot and features 3 bedrooms & 2 full and 1 partial bathrooms. It is currently priced at $700,000 and was built in 2016. This address can also be written as 22038 Barrington Way, Saugus, CA 91350.
©2025 California Regional MLS. All rights reserved. All data, including all measurements and calculations of area, is obtained from various sources and has not been, and will not be, verified by broker or MLS. All information should be independently reviewed and verified for accuracy. Properties may or may not be listed by the office/agent presenting the information. Information provided is for personal, non-commercial use by the viewer and may not be redistributed without explicit authorization from California Regional MLS.
Presently MLSListings.com displays Active, Contingent, Pending, and Recently Sold listings. Recently Sold listings are properties which were sold within the last three years. After that period listings are no longer displayed in MLSListings.com. Pending listings are properties under contract and no longer available for sale. Contingent listings are properties where there is an accepted offer, and seller may be seeking back-up offers. Active listings are available for sale.
This listing information is up-to-date as of May 12, 2025. For the most current information, please contact Anita Smith
