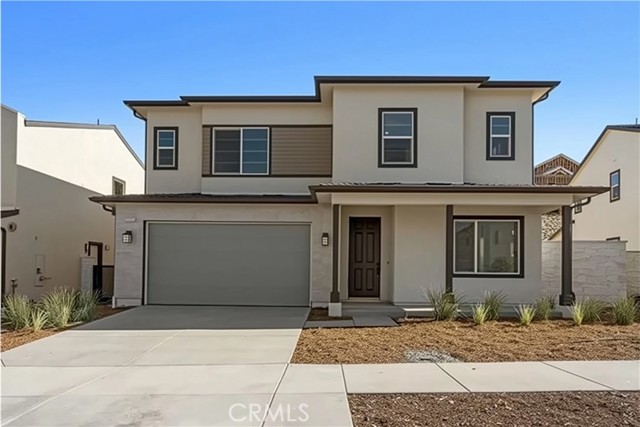27272 Debut Pl, Valencia, CA 91381
$1,170,000 Mortgage Calculator Sold on Apr 9, 2025 Single Family Residence
Property Details
About this Property
Your search is OVER! Your stunning energy-efficient move in ready home is HERE, located in the suburban utopia at Five Points! The timeless modern floorplan features soaring ceiling height flooded with natural light, boasting 4 Bedrooms with main level bedroom that could also utilized as office/flex space, plus 3 full bathrooms. Congratulations, you just found your FOREVER home! Main Level has it all in an ideal entertaining space with stunning light oak Luxury Vinyl Plank Flooring, oversized living room & Gourmet kitchen seamlessly come together as the focal point which makes it the heart of this home. The Chef's Dream Kitchen boasts beautiful quartz countertops, a center kitchen island, premier Wolf SS appliances, large walk-in pantry, plus upgraded sinks and faucets, custom cabinetry with recessed & ambient lighting. Second Floor offers a Primary Suite Oasis plus 3 large bedrooms with cozy carpeting, utility room with Full Size Washer/Dryer makes laundry a breeze. Primary retreat offers a peaceful En Suite Spa-Like bathroom with Generous Walk In Shower and luxurious soaking tub, Dual Vanities, 2 Walk In Closets, WOW! Amazing BONUS loft provides additional flex space for just about anything: homework/art/video games/library - whatever any buyer needs! Step outside onto the cove
MLS Listing Information
MLS #
CRSR25012062
MLS Source
California Regional MLS
Interior Features
Bedrooms
Ground Floor Bedroom, Primary Suite/Retreat, Primary Suite/Retreat - 2+
Kitchen
Other, Pantry
Appliances
Dishwasher, Garbage Disposal, Hood Over Range, Ice Maker, Microwave, Other, Oven - Electric, Oven - Gas, Oven - Self Cleaning, Oven Range - Built-In, Oven Range - Gas, Refrigerator, Dryer, Washer
Dining Room
Breakfast Bar, Dining Area in Living Room, In Kitchen, Other
Family Room
Other, Separate Family Room
Fireplace
None
Laundry
In Laundry Room, Other, Upper Floor
Cooling
Ceiling Fan, Central Forced Air, Other
Heating
Central Forced Air, Forced Air, Solar
Exterior Features
Pool
Community Facility, Fenced, Gunite, Heated, In Ground, Lap, Pool - Yes, Sport
Style
Contemporary, Custom, Other
Parking, School, and Other Information
Garage/Parking
Covered Parking, Garage, Gate/Door Opener, Other, Private / Exclusive, Garage: 3 Car(s)
High School District
William S. Hart Union High
HOA Fee
$240
HOA Fee Frequency
Monthly
Complex Amenities
Additional Storage, Barbecue Area, Cable / Satellite TV, Club House, Community Pool, Other, Picnic Area, Playground
Market Trends Charts
27272 Debut Pl is a Single Family Residence in Valencia, CA 91381. This 2,872 square foot property sits on a 4,493 Sq Ft Lot and features 4 bedrooms & 3 full bathrooms. It is currently priced at $1,170,000 and was built in 2023. This address can also be written as 27272 Debut Pl, Valencia, CA 91381.
©2025 California Regional MLS. All rights reserved. All data, including all measurements and calculations of area, is obtained from various sources and has not been, and will not be, verified by broker or MLS. All information should be independently reviewed and verified for accuracy. Properties may or may not be listed by the office/agent presenting the information. Information provided is for personal, non-commercial use by the viewer and may not be redistributed without explicit authorization from California Regional MLS.
Presently MLSListings.com displays Active, Contingent, Pending, and Recently Sold listings. Recently Sold listings are properties which were sold within the last three years. After that period listings are no longer displayed in MLSListings.com. Pending listings are properties under contract and no longer available for sale. Contingent listings are properties where there is an accepted offer, and seller may be seeking back-up offers. Active listings are available for sale.
This listing information is up-to-date as of April 09, 2025. For the most current information, please contact Michelle Carlson
