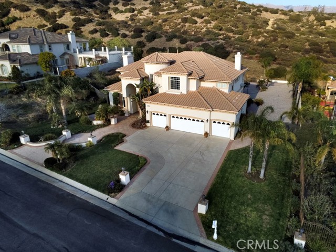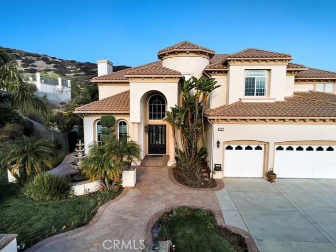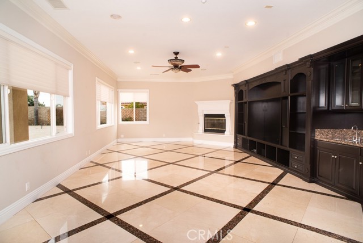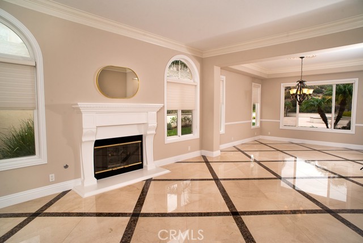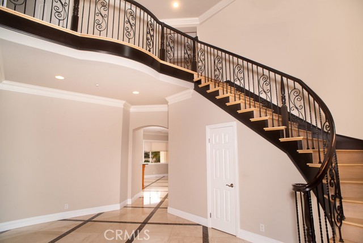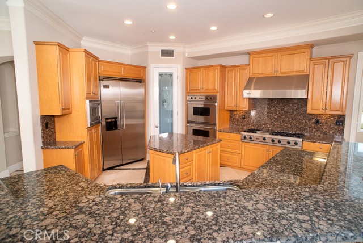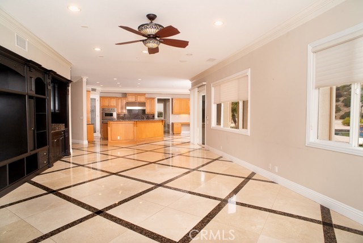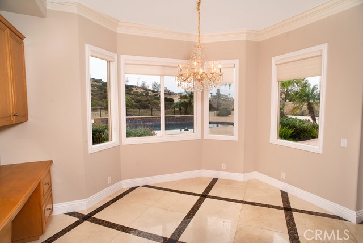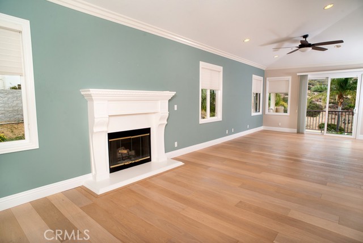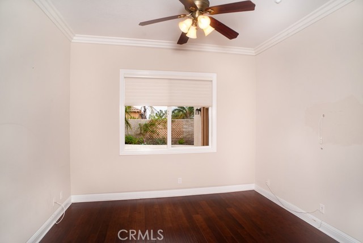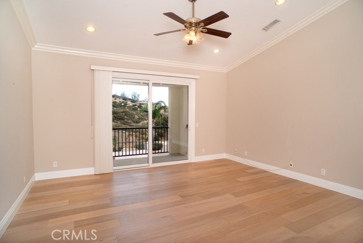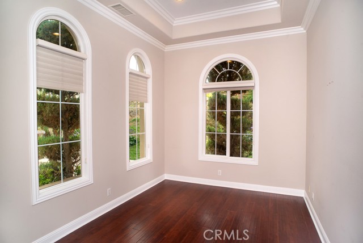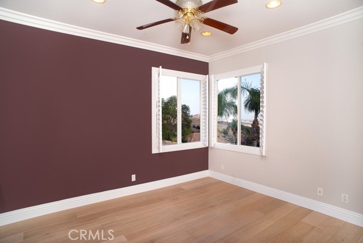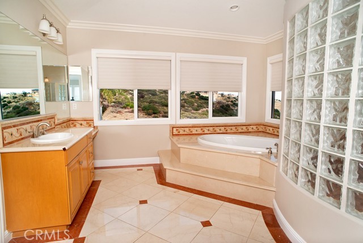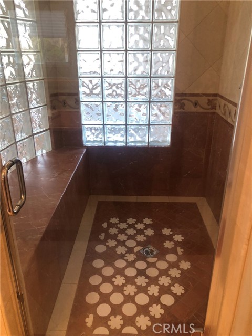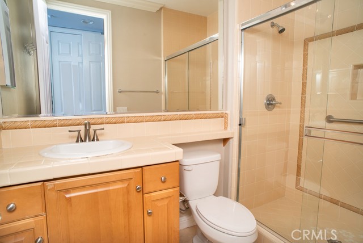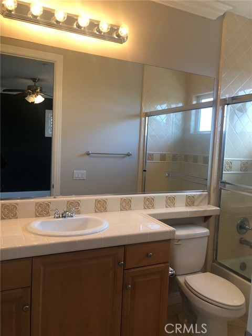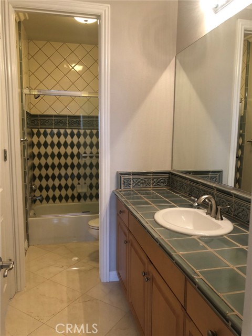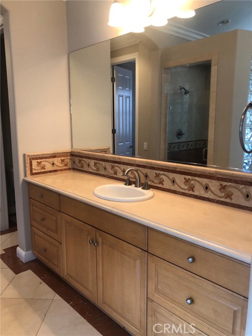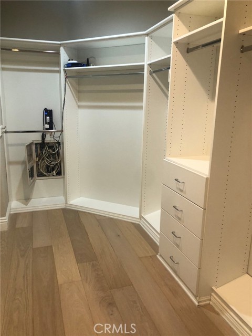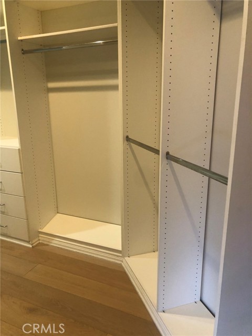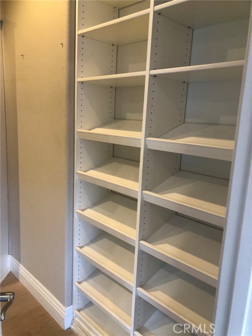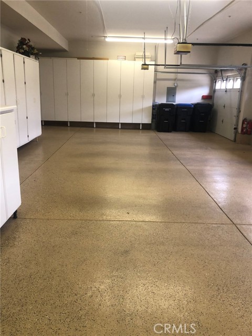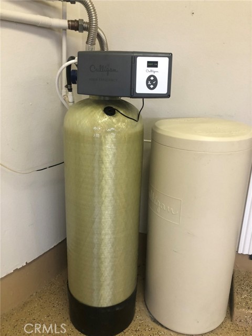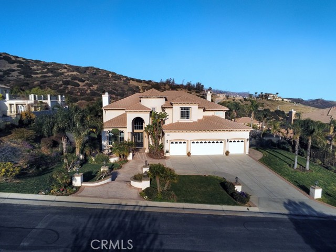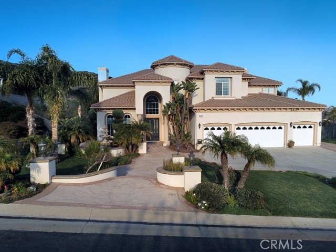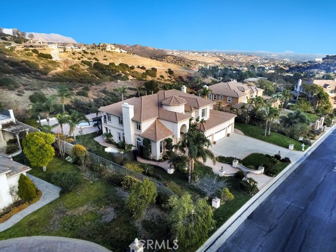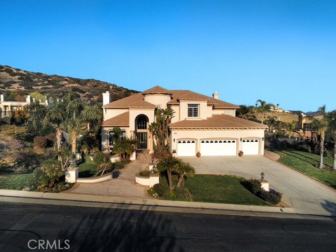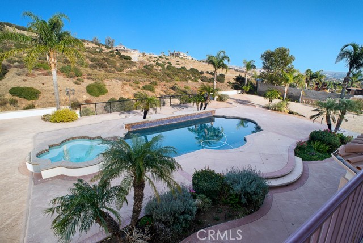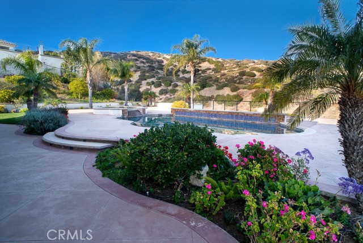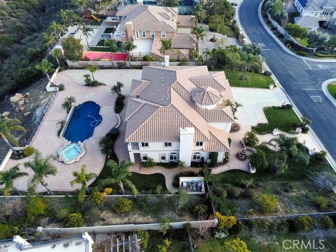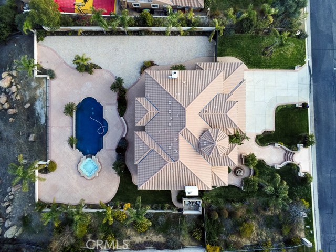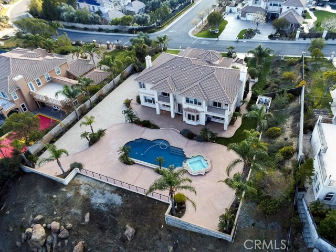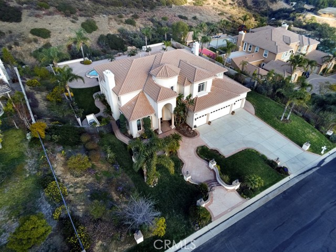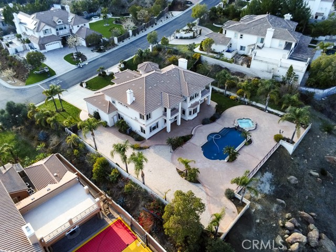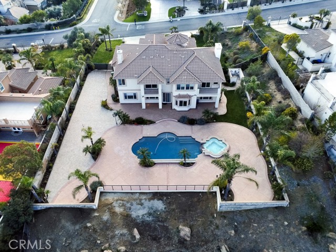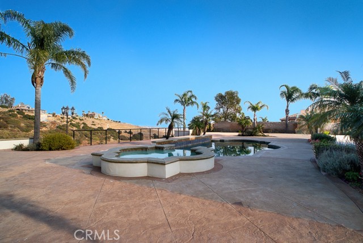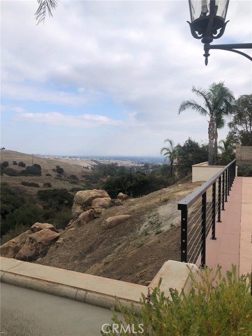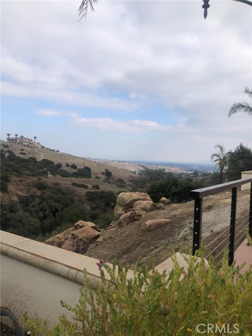Property Details
About this Property
NEW PRICE ADJUSTMENT! BEAUTIFUL 5 BR + 5.5 BA RESIDENCE IN HIGHLY DESIRABLE GUARD-GATED INDIAN SPRINGS COMMUNITY WITH 24-HOUR SECURITY. GRAND FOYER WITH SOARING CEILINGS & MARBLE FLOORS. 4,867 SQ. FT. OF LIVING ON OVER AN ACRE LOT, OPEN FLOOR PLAN WITH COZY FIREPLACES IN LIVING ROOM, FAMILY ROOM & MASTER SUITE. GOURMET KITCHEN WITH GRANITE COUNTERS, CENTER ISLAND, TOP-TIER STAINLESS STEEL APPLIANCES, INCLUDING REFRIGERATOR, BUILT-IN MICROWAVE, DOUBLE OVEN, 2 DISHWASHERS, 6-BURNER STOVE & WALK-IN PANTRY. FORMAL DINING AREA, DUAL PANED WINDOWS, CENTRAL AIR, PLANTATION SHUTTERS, ELEGANT CHANDELIERS. CUSTOM BUILT-IN CABINETRY WITH WET BAR IN FAMILY ROOM. 1 BEDROOM & FULL BATH DOWNSTAIRS, ADDITIONAL ROOM DOWNSTAIRS FOR DEN OR OFFICE. SPACIOUS BEDROOMS WITH EN-SUITE BATHS & CEILING FANS. MASTER RETREAT WITH JACUZZI TUB, STAND-UP SHOWER, CUSTOM TILED BACKSPLASH & DUAL SINKS. WALK-IN CLOSET WITH CALIFORNIA CLOSET SHELVING & BUILT-IN SHOE RACK. PRIVATE BALCONY OFF MASTER SUITE & SPACIOUS LOFT. SEPARATE LAUNDRY ROOM DOWNSTAIRS. WATER SOFTENER INSTALLED. 4-CAR ATTACHED GARAGE WITH ADDITIONAL PARKING. RESORT-STYLE BACKYARD WITH SPARKLING POOL & SPA, LUSH LANDSCAPING, TROPICAL FLOWERS & PALMS, OVERLOOKING VALLEY VIEWS. GARDENER & POOL MAINTENANCE INCLUDED. MUST SEE!
MLS Listing Information
MLS #
CRSR25023295
MLS Source
California Regional MLS
Days on Site
103
Rental Information
Rent Includes
AssociationFees
Interior Features
Bedrooms
Primary Suite/Retreat, Other
Kitchen
Pantry
Appliances
Dishwasher, Exhaust Fan, Freezer, Garbage Disposal, Microwave, Other, Oven - Double, Oven - Gas, Oven Range - Built-In, Oven Range - Gas, Refrigerator, Water Softener
Dining Room
Breakfast Bar, Breakfast Nook, Formal Dining Room
Family Room
Other, Separate Family Room
Fireplace
Family Room, Living Room, Primary Bedroom
Laundry
Hookup - Gas Dryer, In Laundry Room, Other
Cooling
Central Forced Air
Heating
Central Forced Air
Exterior Features
Roof
Tile
Pool
Fenced, In Ground, Pool - Yes, Spa - Private
Parking, School, and Other Information
Garage/Parking
Garage, Gate/Door Opener, Other, Private / Exclusive, Garage: 4 Car(s)
Elementary District
Los Angeles Unified
High School District
Los Angeles Unified
HOA Fee
$500
HOA Fee Frequency
Monthly
Neighborhood: Around This Home
Neighborhood: Local Demographics
Nearby Homes for Rent
11806 Peak Rd is a Single Family Residence for Rent in Chatsworth, CA 91311. This 4,867 square foot property sits on a 1.082 Acres Lot and features 5 bedrooms & 5 full and 1 partial bathrooms. It is currently priced at $11,495 and was built in 2006. This address can also be written as 11806 Peak Rd, Chatsworth, CA 91311.
©2025 California Regional MLS. All rights reserved. All data, including all measurements and calculations of area, is obtained from various sources and has not been, and will not be, verified by broker or MLS. All information should be independently reviewed and verified for accuracy. Properties may or may not be listed by the office/agent presenting the information. Information provided is for personal, non-commercial use by the viewer and may not be redistributed without explicit authorization from California Regional MLS.
Presently MLSListings.com displays Active, Contingent, Pending, and Recently Sold listings. Recently Sold listings are properties which were sold within the last three years. After that period listings are no longer displayed in MLSListings.com. Pending listings are properties under contract and no longer available for sale. Contingent listings are properties where there is an accepted offer, and seller may be seeking back-up offers. Active listings are available for sale.
This listing information is up-to-date as of May 07, 2025. For the most current information, please contact Kiyo Johnson, (818) 488-8021
