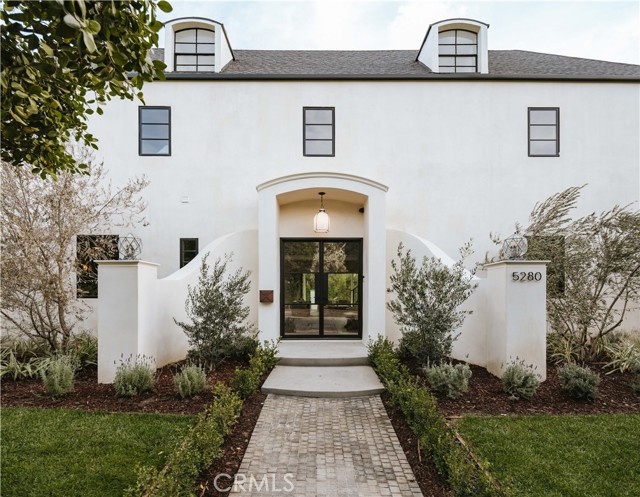5280 Los Bonitos Way, Los Angeles, CA 90027
$5,050,000 Mortgage Calculator Sold on Apr 2, 2025 Single Family Residence
Property Details
About this Property
Located in the highly sought-after Los Feliz Estates, traditional colonial has been completely renovated and reimagined by DesignBuildLA, blending timeless elegance with modern functionality. Spanning 4,700 square feet, the home offers 5 bedrooms and 5.5 bathrooms, with sweeping city views, including the Griffith Observatory. A 1,000-square-foot deck extends the living space outdoors, while the backyard features a pool, multiple areas for relaxation and entertaining, and a built-in BBQ. Inside, custom oak cabinetry, wide-plank oak flooring, and smooth plaster walls create a refined yet inviting atmosphere throughout the home. Custom lighting enhances every room, highlighting the home’s architectural details. The kitchen is anchored by a curved marble island and outfitted with Monogram appliances. High-quality American-made plumbing fixtures are featured in every bathroom and kitchen. The family room, doubling as a media lounge, is centered around a Viola marble fireplace and features a five-point speaker system for an immersive experience. Smart home technology, controlled via an integrated iPad system, allows for seamless management of lighting, security, and more. A 3rd-floor rec room with a separate entrance offers versatile space for a studio, gym, or other creative
MLS Listing Information
MLS #
CRSR25026891
MLS Source
California Regional MLS
Interior Features
Bedrooms
Ground Floor Bedroom, Primary Suite/Retreat
Kitchen
Exhaust Fan, Other, Pantry
Appliances
Exhaust Fan, Freezer, Garbage Disposal, Hood Over Range, Microwave, Other, Oven - Double, Oven - Gas, Oven Range, Oven Range - Gas, Refrigerator, Trash Compactor, Dryer, Washer
Dining Room
Breakfast Bar, Breakfast Nook, Dining "L", Dining Area in Living Room, Formal Dining Room, In Kitchen, Other
Family Room
Other, Separate Family Room
Fireplace
Den, Family Room, Gas Burning, Other, Other Location
Laundry
Hookup - Gas Dryer, In Laundry Room, Other, Stacked Only, Upper Floor
Cooling
Central Forced Air, Central Forced Air - Gas, Other
Heating
Central Forced Air, Fireplace, Forced Air, Gas, Other
Exterior Features
Roof
Flat, Rolled/Hot Mop
Foundation
Concrete Perimeter
Pool
Fenced, Gunite, Heated - Gas, In Ground, Lap, Pool - Yes, Sport
Style
Colonial, Contemporary, Custom, Traditional
Parking, School, and Other Information
Garage/Parking
Attached Garage, Carport, Garage, Gate/Door Opener, Off-Street Parking, Other, Garage: 2 Car(s)
Elementary District
Los Angeles Unified
High School District
Los Angeles Unified
HOA Fee
$4230
HOA Fee Frequency
Annually
Zoning
LARE11
Contact Information
Listing Agent
Raul Canada
The Agency
License #: 02165110
Phone: –
Co-Listing Agent
Keven Stirdivant
Kase Real Estate
License #: 01434793
Phone: (949) 545-8588
Neighborhood: Around This Home
Neighborhood: Local Demographics
Market Trends Charts
5280 Los Bonitos Way is a Single Family Residence in Los Angeles, CA 90027. This 4,700 square foot property sits on a 0.316 Acres Lot and features 5 bedrooms & 5 full and 1 partial bathrooms. It is currently priced at $5,050,000 and was built in 1965. This address can also be written as 5280 Los Bonitos Way, Los Angeles, CA 90027.
©2025 California Regional MLS. All rights reserved. All data, including all measurements and calculations of area, is obtained from various sources and has not been, and will not be, verified by broker or MLS. All information should be independently reviewed and verified for accuracy. Properties may or may not be listed by the office/agent presenting the information. Information provided is for personal, non-commercial use by the viewer and may not be redistributed without explicit authorization from California Regional MLS.
Presently MLSListings.com displays Active, Contingent, Pending, and Recently Sold listings. Recently Sold listings are properties which were sold within the last three years. After that period listings are no longer displayed in MLSListings.com. Pending listings are properties under contract and no longer available for sale. Contingent listings are properties where there is an accepted offer, and seller may be seeking back-up offers. Active listings are available for sale.
This listing information is up-to-date as of April 03, 2025. For the most current information, please contact Raul Canada
