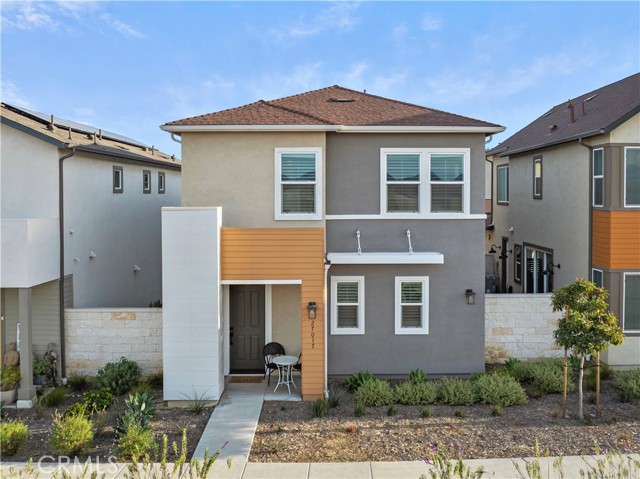27017 Trail View Ln, Valencia, CA 91381
$810,000 Mortgage Calculator Sold on Apr 16, 2025 Single Family Residence
Property Details
About this Property
This Immaculate, fully DETACHED home with no shared walls and OWNED SOLAR is the LARGEST floor plan in the Clover community of FivePoint in Valencia! With tasteful interior upgrades and landscaping already completed for you, this stunning 3 bed + loft, 2.5 bath home is light and bright and includes an attached 2 car garage with guest parking right next to the home. Your stunning interior has modern finishes, beautiful wood paneled accent walls, plantation shutters, an open-concept kitchen featuring a pantry, quartz counters and backsplash, a breakfast bar center island, single-basin farmhouse sink, stainless steel appliances (fridge included), shaker style cabinets, and matte black hardware. A rarely sourced ~300 year old redwood built-in bench completes your dining area adjacent to the kitchen and main living area. Premium multi-slide doors create the perfect indoor/outdoor living experience providing access to the landscaped side yard complete with nice pavers and artificial grass. Your downstairs half bath is adorned with beautiful wood-paneled walls. Upstairs you’ll find a generously sized loft, laundry room for convenience, all 3 bedrooms, and your two other bathrooms featuring quartz counters. Your primary suite has TWO WALK-IN CLOSETS, and a double sink vanity with walk-in
MLS Listing Information
MLS #
CRSR25029502
MLS Source
California Regional MLS
Interior Features
Bedrooms
Primary Suite/Retreat, Other
Kitchen
Other, Pantry
Appliances
Dishwasher, Garbage Disposal, Microwave, Other, Oven - Gas, Oven Range, Oven Range - Gas, Refrigerator, Water Softener
Dining Room
Breakfast Bar, In Kitchen, Other
Fireplace
None
Flooring
Other
Laundry
Hookup - Gas Dryer, In Laundry Room, Other, Upper Floor
Cooling
Central Forced Air, Central Forced Air - Electric
Heating
Central Forced Air, Forced Air, Gas
Exterior Features
Roof
Shingle
Foundation
Permanent, Slab
Pool
Community Facility, Heated, In Ground, Spa - Community Facility
Parking, School, and Other Information
Garage/Parking
Common Parking - Public, Garage, Off-Street Parking, Other, Private / Exclusive, Side By Side, Garage: 2 Car(s)
High School District
William S. Hart Union High
HOA Fee
$240
HOA Fee Frequency
Monthly
Complex Amenities
Club House, Community Pool, Game Room, Other, Picnic Area, Playground
Zoning
LCA25*
Market Trends Charts
27017 Trail View Ln is a Single Family Residence in Valencia, CA 91381. This 1,736 square foot property sits on a 0.336 Acres Lot and features 3 bedrooms & 2 full and 1 partial bathrooms. It is currently priced at $810,000 and was built in 2022. This address can also be written as 27017 Trail View Ln, Valencia, CA 91381.
©2025 California Regional MLS. All rights reserved. All data, including all measurements and calculations of area, is obtained from various sources and has not been, and will not be, verified by broker or MLS. All information should be independently reviewed and verified for accuracy. Properties may or may not be listed by the office/agent presenting the information. Information provided is for personal, non-commercial use by the viewer and may not be redistributed without explicit authorization from California Regional MLS.
Presently MLSListings.com displays Active, Contingent, Pending, and Recently Sold listings. Recently Sold listings are properties which were sold within the last three years. After that period listings are no longer displayed in MLSListings.com. Pending listings are properties under contract and no longer available for sale. Contingent listings are properties where there is an accepted offer, and seller may be seeking back-up offers. Active listings are available for sale.
This listing information is up-to-date as of April 17, 2025. For the most current information, please contact Casey Schein
