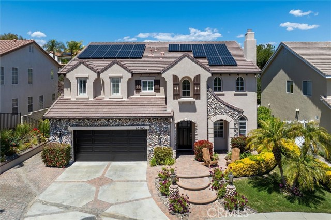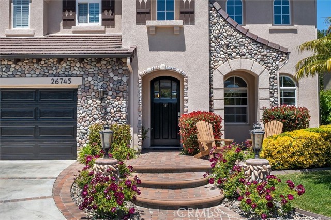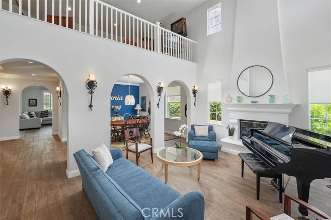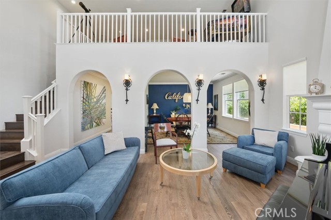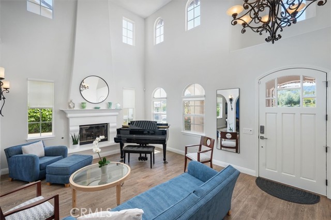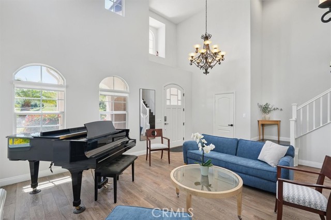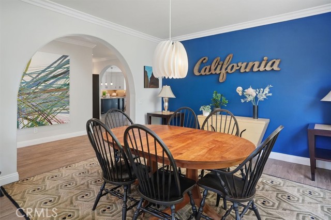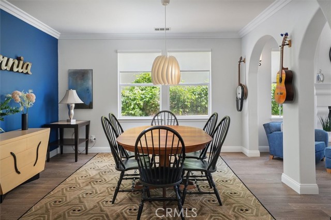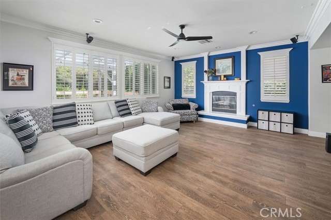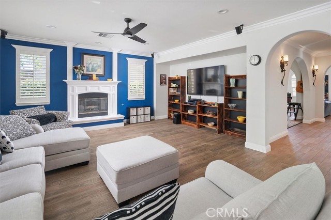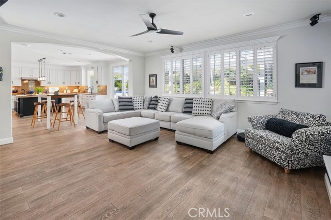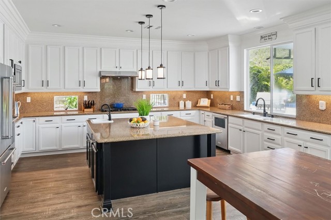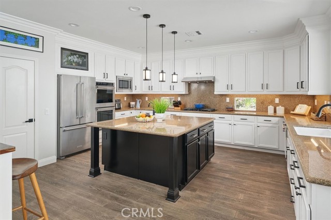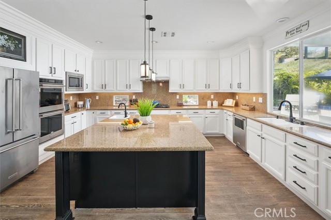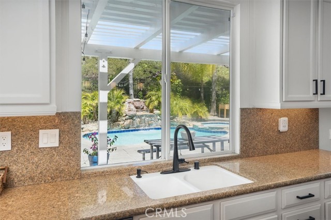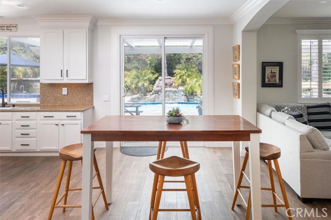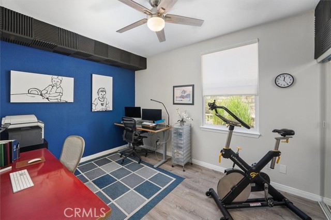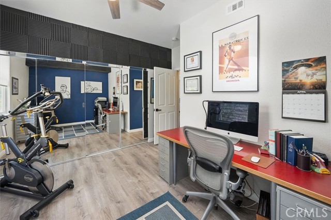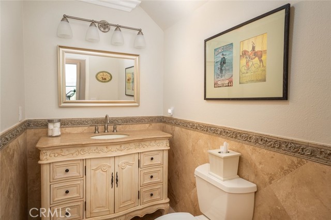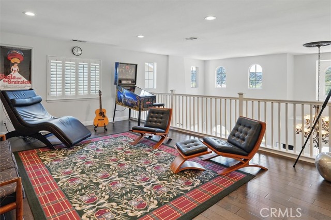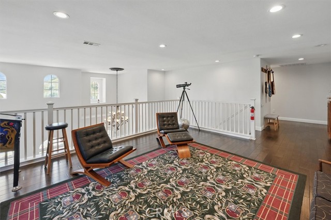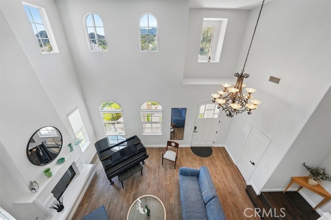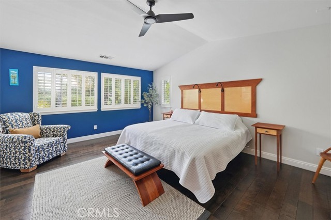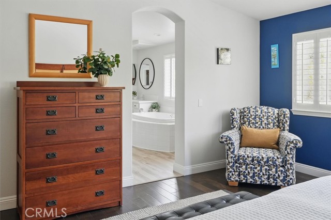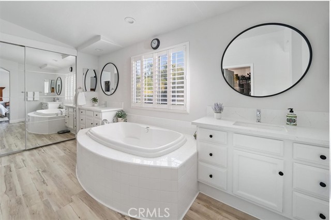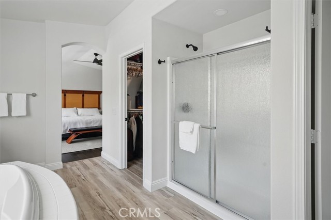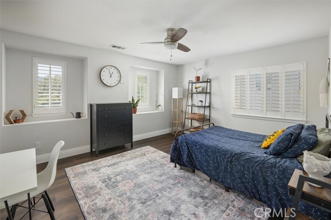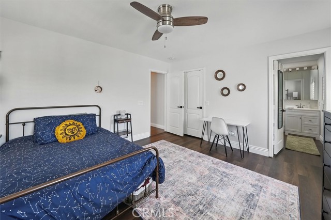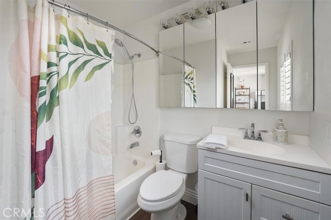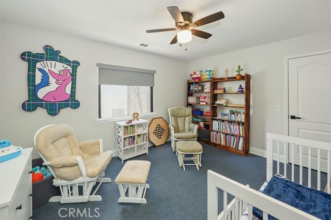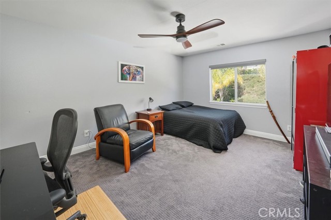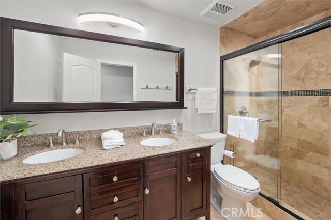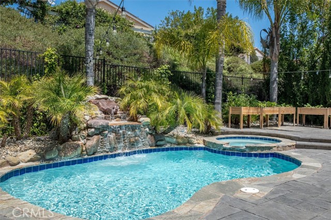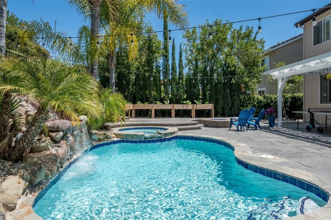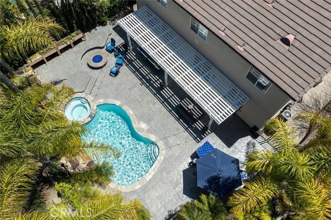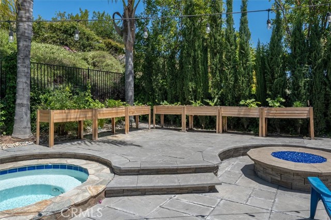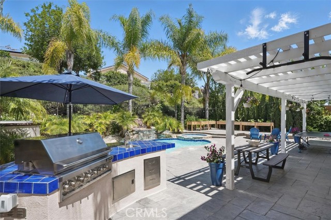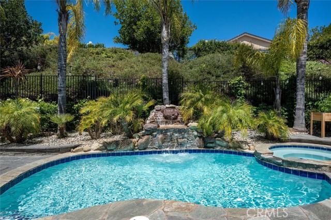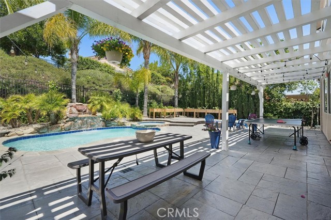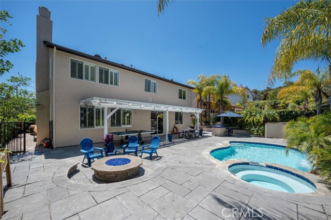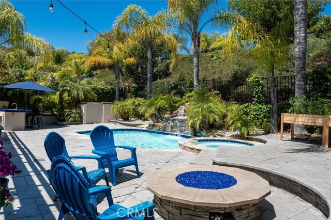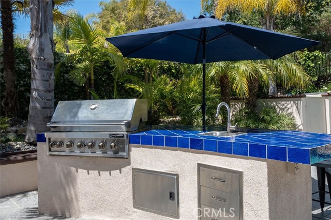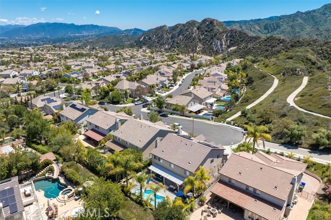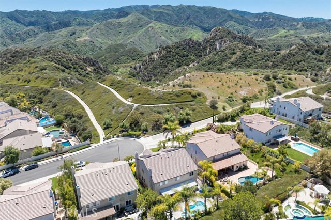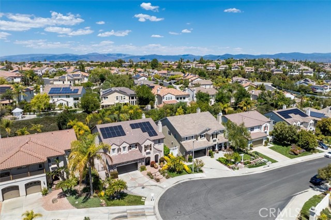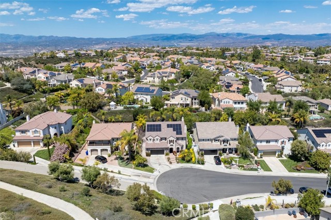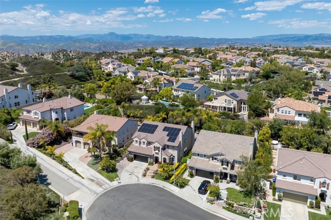26745 Sandburn Pl, Stevenson Ranch, CA 91381
$1,495,000 Mortgage Calculator Active Single Family Residence
Property Details
About this Property
INCREDIBLE VALUE! Nestled in a tranquil cul-de-sac, with stunning mountain views, this preeminent executive home offers a wonderful balance of elegance, comfort, and seamless indoor/outdoor living. Located in one of Stevenson Ranch's most coveted neighborhoods the home has superb curb appeal and a huge lot. Located just minutes from award-winning schools (including West Ranch High School), scenic parks, premier shopping, dining, and easy freeway access. From the moment you enter the door, the grand two-story formal living room impresses you with its soaring ceilings, abundant natural light, gorgeous fireplace and architectural details. Custom archways invite you into the family room with its lovely fireplace, sophisticated dining room, and designer-remodeled kitchen—a true chef’s delight. The kitchen features custom cabinetry with soft-close drawers, stainless steel KitchenAid appliances, and a built-in media cabinet. Elegant designer lighting highlights the expansive center island, perfect for gatherings. Upstairs, a spacious loft with breathtaking mountain views is an ideal setting for a media lounge, game room, or additional living space. The primary suite is a luxurious retreat, with vaulted ceilings and a spa-like en-suite bathroom with soaker tub, separate walk-in shower, f
MLS Listing Information
MLS #
CRSR25032055
MLS Source
California Regional MLS
Days on Site
139
Interior Features
Bedrooms
Ground Floor Bedroom, Primary Suite/Retreat
Kitchen
Exhaust Fan, Other, Pantry
Appliances
Dishwasher, Exhaust Fan, Garbage Disposal, Microwave, Other, Oven - Double, Oven - Electric, Oven - Self Cleaning, Oven Range - Built-In
Dining Room
Breakfast Bar, Breakfast Nook, Formal Dining Room
Family Room
Other
Fireplace
Family Room, Gas Burning, Gas Starter, Living Room, Wood Burning
Laundry
Hookup - Gas Dryer, In Laundry Room, Other
Cooling
Ceiling Fan, Central Forced Air, Central Forced Air - Gas, Other
Heating
Central Forced Air
Exterior Features
Roof
Concrete, Tile
Foundation
Slab
Pool
Gunite, Heated - Gas, In Ground, Pool - Yes, Spa - Private
Style
Traditional
Parking, School, and Other Information
Garage/Parking
Garage, Gate/Door Opener, Garage: 2 Car(s)
High School District
William S. Hart Union High
Water
Other
HOA Fee
$39
HOA Fee Frequency
Monthly
Complex Amenities
Playground
Zoning
LCR1
Neighborhood: Around This Home
Neighborhood: Local Demographics
Market Trends Charts
Nearby Homes for Sale
26745 Sandburn Pl is a Single Family Residence in Stevenson Ranch, CA 91381. This 3,609 square foot property sits on a 9,753 Sq Ft Lot and features 5 bedrooms & 3 full and 1 partial bathrooms. It is currently priced at $1,495,000 and was built in 2001. This address can also be written as 26745 Sandburn Pl, Stevenson Ranch, CA 91381.
©2025 California Regional MLS. All rights reserved. All data, including all measurements and calculations of area, is obtained from various sources and has not been, and will not be, verified by broker or MLS. All information should be independently reviewed and verified for accuracy. Properties may or may not be listed by the office/agent presenting the information. Information provided is for personal, non-commercial use by the viewer and may not be redistributed without explicit authorization from California Regional MLS.
Presently MLSListings.com displays Active, Contingent, Pending, and Recently Sold listings. Recently Sold listings are properties which were sold within the last three years. After that period listings are no longer displayed in MLSListings.com. Pending listings are properties under contract and no longer available for sale. Contingent listings are properties where there is an accepted offer, and seller may be seeking back-up offers. Active listings are available for sale.
This listing information is up-to-date as of September 14, 2025. For the most current information, please contact Kathryn Werner, (310) 200-6410
