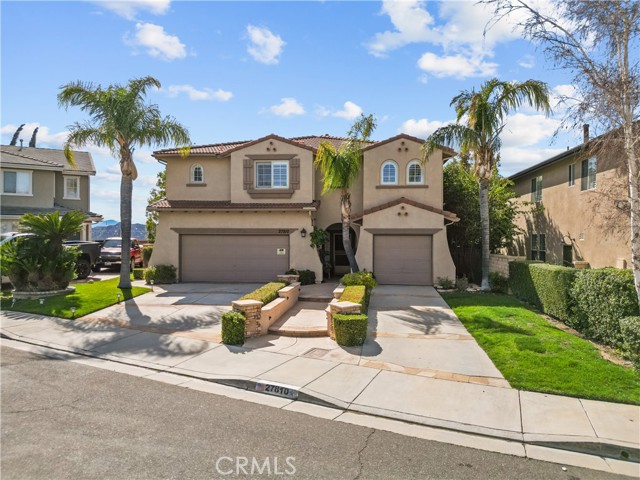27810 Pine Crest Pl, Castaic, CA 91384
$985,000 Mortgage Calculator Sold on Apr 24, 2025 Single Family Residence
Property Details
About this Property
Stunning Rare 6-bedroom Northlake Home with AMAZING PANORAMIC VIEWS !!! Downstairs bedroom and full bathroom, 5 bedrooms upstairs. Step into this beautiful home and you will be greeted w/ high ceilings, freshly painted walls, crown molding downstairs , high profile baseboards and very expansive Italian ceramic flooring with a thick subfloor for quiet and comfort, throughout. There are Plantation shutters on nearly all windows in the home. The cozy living room leads into a formal dining room w/chandelier The home has been remodeled and reconfigured to create more living space that easily flows from inside the home to the entertainer's backyard area. The expansion of the home created an expanded family room that showcases a three panel folding glass door that allows in lots of extra light! There is also a custom Dutch door leading the the backyard cabana room as well as a French door that leads outside from the kitchen. Family room features a raised hearth fireplace with quartz tile accents and a mantel. The gourmet kitchen has all new high-end appliances, including, Bosch dishwasher, 2 Kitchen Aid refrigerated drawers next to the built in refrigerator. Great for large gatherings! There is an under-the-counter ice machine and microwave drawer. All new cabinets that are ez glide.
MLS Listing Information
MLS #
CRSR25036997
MLS Source
California Regional MLS
Interior Features
Bedrooms
Ground Floor Bedroom, Primary Suite/Retreat
Kitchen
Other, Pantry
Appliances
Dishwasher, Garbage Disposal, Ice Maker, Microwave, Other, Oven - Gas, Oven - Self Cleaning, Refrigerator
Dining Room
Breakfast Bar, Formal Dining Room
Family Room
Other
Fireplace
Family Room
Flooring
Laminate
Laundry
In Laundry Room
Cooling
Ceiling Fan, Central Forced Air
Heating
Central Forced Air
Exterior Features
Roof
Tile
Foundation
Slab
Pool
Community Facility, Heated, Spa - Community Facility
Style
Traditional
Parking, School, and Other Information
Garage/Parking
Garage, Other, Garage: 3 Car(s)
High School District
William S. Hart Union High
HOA Fee
$226
HOA Fee Frequency
Monthly
Complex Amenities
Barbecue Area, Club House, Community Pool, Picnic Area, Playground
Zoning
LCA2
Neighborhood: Around This Home
Neighborhood: Local Demographics
Market Trends Charts
27810 Pine Crest Pl is a Single Family Residence in Castaic, CA 91384. This 3,355 square foot property sits on a 5,967 Sq Ft Lot and features 6 bedrooms & 4 full bathrooms. It is currently priced at $985,000 and was built in 2000. This address can also be written as 27810 Pine Crest Pl, Castaic, CA 91384.
©2025 California Regional MLS. All rights reserved. All data, including all measurements and calculations of area, is obtained from various sources and has not been, and will not be, verified by broker or MLS. All information should be independently reviewed and verified for accuracy. Properties may or may not be listed by the office/agent presenting the information. Information provided is for personal, non-commercial use by the viewer and may not be redistributed without explicit authorization from California Regional MLS.
Presently MLSListings.com displays Active, Contingent, Pending, and Recently Sold listings. Recently Sold listings are properties which were sold within the last three years. After that period listings are no longer displayed in MLSListings.com. Pending listings are properties under contract and no longer available for sale. Contingent listings are properties where there is an accepted offer, and seller may be seeking back-up offers. Active listings are available for sale.
This listing information is up-to-date as of April 25, 2025. For the most current information, please contact Teri Gaskill-Vogelsang, (661) 964-1249
