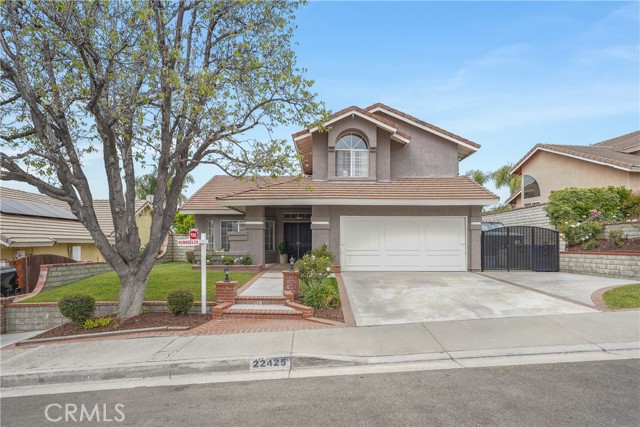22425 Poplar St, Saugus, CA 91390
$931,000 Mortgage Calculator Sold on Jun 25, 2025 Single Family Residence
Property Details
About this Property
Plan 305-One of the most popular floor plans in the Mountain View Homes of SCV!!! From the moment you drive by this well kept home with a very large, generous driveway, 2 car garage & great curb appeal, you will understand what a great value it is at $915,000 dollars. As you enter this lovely home the interior features a gracious living room/dining room area, with 4 Bedrooms, 3 baths with 1 of the Bedrooms downstairs, and bathroom. Upstairs has a primary Suite with a huge bathroom, oversized bathtub & walk in closet with 2 additional bedrooms and a bathroom. The family style open kitchen concept features a center island, farm style sink, 5 burner stove & granite countertops, with the ability to view the appealing backyard. The adjacent spacious family room is appointed with a quaint brick fireplace & direct access to the patio, with a stunning stone enhanced Pool & elevated Spa & the large grassy play area, all surrounded by flowerbeds & a tiered veggie garden in this oversized backyard. If perhaps you need a little extra room for a project or a small recreational vehicle or boat, the extra large side yard gives you this ability to facilitate this nicely behind those gates! Excellent value & so much more......
MLS Listing Information
MLS #
CRSR25053723
MLS Source
California Regional MLS
Interior Features
Bedrooms
Ground Floor Bedroom, Primary Suite/Retreat, Other
Kitchen
Other
Appliances
Dishwasher, Garbage Disposal, Hood Over Range, Other, Oven - Double, Oven - Gas
Dining Room
In Kitchen, Other
Family Room
Other, Separate Family Room
Fireplace
Family Room, Gas Starter
Flooring
Laminate
Laundry
In Closet
Cooling
Ceiling Fan, Central Forced Air, Central Forced Air - Electric
Heating
Central Forced Air, Forced Air, Gas
Exterior Features
Roof
Concrete
Foundation
Slab
Pool
Gunite, In Ground, Pool - Yes, Spa - Private
Style
Traditional
Parking, School, and Other Information
Garage/Parking
Boat Dock, Common Parking Area, Garage, Off-Street Parking, Other, Garage: 2 Car(s)
High School District
William S. Hart Union High
HOA Fee
$0
Zoning
SCUR2
Contact Information
Listing Agent
Claudine Allen
RE/MAX of Santa Clarita
License #: 01011297
Phone: (661) 254-6581
Co-Listing Agent
Abraham Aguirre
Rodeo Realty
License #: 01368890
Phone: (310) 430-2495
Neighborhood: Around This Home
Neighborhood: Local Demographics
Market Trends Charts
22425 Poplar St is a Single Family Residence in Saugus, CA 91390. This 2,214 square foot property sits on a 6,638 Sq Ft Lot and features 4 bedrooms & 3 full bathrooms. It is currently priced at $931,000 and was built in 1989. This address can also be written as 22425 Poplar St, Saugus, CA 91390.
©2025 California Regional MLS. All rights reserved. All data, including all measurements and calculations of area, is obtained from various sources and has not been, and will not be, verified by broker or MLS. All information should be independently reviewed and verified for accuracy. Properties may or may not be listed by the office/agent presenting the information. Information provided is for personal, non-commercial use by the viewer and may not be redistributed without explicit authorization from California Regional MLS.
Presently MLSListings.com displays Active, Contingent, Pending, and Recently Sold listings. Recently Sold listings are properties which were sold within the last three years. After that period listings are no longer displayed in MLSListings.com. Pending listings are properties under contract and no longer available for sale. Contingent listings are properties where there is an accepted offer, and seller may be seeking back-up offers. Active listings are available for sale.
This listing information is up-to-date as of June 25, 2025. For the most current information, please contact Claudine Allen, (661) 254-6581
