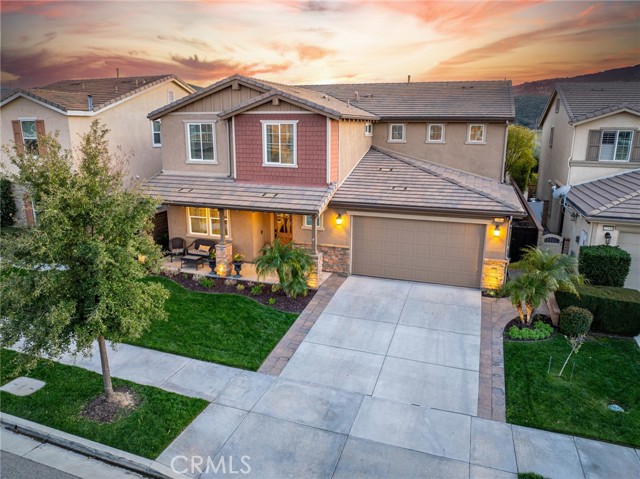22514 Brightwood Pl, Saugus, CA 91350
$1,350,000 Mortgage Calculator Sold on Sep 16, 2025 Single Family Residence
Property Details
About this Property
POOL and SPA with SUNSET VIEWS. *No Mello Roos*, Paid OFF Solar.... Welcome to River Village, one of Santa Clarita’s most desirable neighborhoods—this pool home is where luxury, comfort, and breathtaking views come together. This home offers 5 bedrooms, 3 bathrooms, and beautifully designed living space with no rear neighbors and stunning sunset and mountain views. Step into the heart of the home, where the updated gourmet kitchen features stainless steel appliances, a double oven, single-basin sink, and a large island with table-style seating—perfect for entertaining or everyday living. The open floor plan flows seamlessly into the spacious family room, complete with a cozy fireplace and a wall of glass, including oversized sliding doors that frame the spectacular backyard and bring the outdoors in. Downstairs, you’ll also find a full bedroom and bathroom, along with a stylish office featuring custom sliding doors for added privacy and charm. Beautiful light fixtures throughout elevate the ambiance at every turn. First, you’ll notice the BRAND-NEW luxurious carpet upstairs, setting the tone for the beautifully maintained space. Enjoy a generous loft area, a luxurious primary suite with a cozy sitting area, and custom privacy doors that open to a stunning bathroom featu
MLS Listing Information
MLS #
CRSR25054247
MLS Source
California Regional MLS
Interior Features
Bedrooms
Ground Floor Bedroom, Primary Suite/Retreat
Kitchen
Other
Appliances
Dishwasher, Garbage Disposal, Microwave, Other, Oven - Double
Dining Room
Formal Dining Room, In Kitchen
Family Room
Other
Fireplace
Family Room, Outside
Laundry
Other
Cooling
Central Forced Air
Heating
Central Forced Air
Exterior Features
Roof
Tile
Pool
Community Facility, In Ground, Pool - Yes, Spa - Community Facility, Spa - Private
Style
Traditional
Parking, School, and Other Information
Garage/Parking
Garage: 3 Car(s)
High School District
William S. Hart Union High
HOA Fee
$185
HOA Fee Frequency
Monthly
Complex Amenities
Club House, Community Pool, Picnic Area
Zoning
SCUR3
Contact Information
Listing Agent
Kimberly Thurman
Real Brokerage Technologies, Inc.
License #: 02014473
Phone: (661) 373-6597
Co-Listing Agent
Raquel Marchant
Real Brokerage Technologies, Inc.
License #: 01165332
Phone: –
Neighborhood: Around This Home
Neighborhood: Local Demographics
Market Trends Charts
22514 Brightwood Pl is a Single Family Residence in Saugus, CA 91350. This 3,861 square foot property sits on a 6,829 Sq Ft Lot and features 5 bedrooms & 3 full bathrooms. It is currently priced at $1,350,000 and was built in 2013. This address can also be written as 22514 Brightwood Pl, Saugus, CA 91350.
©2025 California Regional MLS. All rights reserved. All data, including all measurements and calculations of area, is obtained from various sources and has not been, and will not be, verified by broker or MLS. All information should be independently reviewed and verified for accuracy. Properties may or may not be listed by the office/agent presenting the information. Information provided is for personal, non-commercial use by the viewer and may not be redistributed without explicit authorization from California Regional MLS.
Presently MLSListings.com displays Active, Contingent, Pending, and Recently Sold listings. Recently Sold listings are properties which were sold within the last three years. After that period listings are no longer displayed in MLSListings.com. Pending listings are properties under contract and no longer available for sale. Contingent listings are properties where there is an accepted offer, and seller may be seeking back-up offers. Active listings are available for sale.
This listing information is up-to-date as of September 17, 2025. For the most current information, please contact Kimberly Thurman, (661) 373-6597
