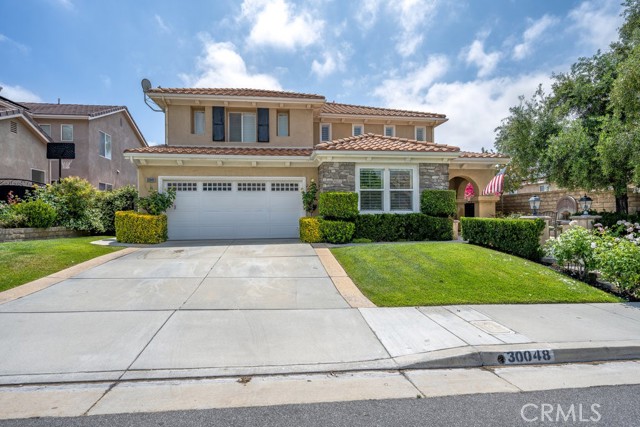30048 Cambridge Ave, Castaic, CA 91384
$1,090,000 Mortgage Calculator Sold on May 2, 2025 Single Family Residence
Property Details
About this Property
WOW! Room for 3 generation living! No Mello-Roos! This is an amazing 3,883 square foot Richmond American Home! Separate ensuite downstairs (used as an office at this time) with a large walk-in shower for a family member that can't do steps. There's a second custom bathroom downstairs as well! Plantation Shutters throughout the home, with high baseboards, high ceilings (10 Ft), window casings, Harrison Hardwood Flooring and crown moulding! There's been a kitchen remodel with Quartz kitchen counters and enlarged Island! The designer kitchen includes added kitchen cabinets, Thermador Appliances with double ovens, gas stovetop, microwave and dishwasher! A beautiful farm sink has a Waterstone faucet and custom tile. The large family room is off the kitchen with Trey Ceiling and custom woodwork like you have never seen before! The are 4 more bedrooms upstairs plus a den AND a loft! High ceilings upstairs and the secondary bedrooms are close to 12ftx12ft! The primary bedroom has a separate dressing area and huge walk-in closet! The vanities are separated plus custom tile flooring and a large walk-in shower!! The backyard has a great pool and spa as well as grass for the kids. There is a 3-car tandem garage, so we have room for the boat! YES, there is indoor laundry! Remember, no Mello-R
MLS Listing Information
MLS #
CRSR25058594
MLS Source
California Regional MLS
Interior Features
Bedrooms
Dressing Area, Ground Floor Bedroom, Primary Suite/Retreat
Kitchen
Other, Pantry
Appliances
Dishwasher, Garbage Disposal, Microwave, Other, Oven - Double, Oven - Gas, Oven Range - Gas
Dining Room
Breakfast Bar, Formal Dining Room, In Kitchen
Family Room
Other
Fireplace
Family Room, Gas Starter, Wood Burning
Flooring
Laminate
Laundry
Hookup - Gas Dryer, In Laundry Room
Cooling
Ceiling Fan, Central Forced Air, Other
Heating
Central Forced Air, Forced Air, Gas
Exterior Features
Roof
Tile
Foundation
Concrete Perimeter
Pool
Gunite, Heated, Heated - Gas, Indoor, Pool - Yes, Spa - Private
Style
Mediterranean
Parking, School, and Other Information
Garage/Parking
Carport, Garage, Gate/Door Opener, Other, Garage: 3 Car(s)
High School District
William S. Hart Union High
Water
Other
HOA Fee
$99
HOA Fee Frequency
Monthly
Complex Amenities
Other
Neighborhood: Around This Home
Neighborhood: Local Demographics
Market Trends Charts
30048 Cambridge Ave is a Single Family Residence in Castaic, CA 91384. This 3,882 square foot property sits on a 6,558 Sq Ft Lot and features 5 bedrooms & 3 full and 1 partial bathrooms. It is currently priced at $1,090,000 and was built in 2003. This address can also be written as 30048 Cambridge Ave, Castaic, CA 91384.
©2025 California Regional MLS. All rights reserved. All data, including all measurements and calculations of area, is obtained from various sources and has not been, and will not be, verified by broker or MLS. All information should be independently reviewed and verified for accuracy. Properties may or may not be listed by the office/agent presenting the information. Information provided is for personal, non-commercial use by the viewer and may not be redistributed without explicit authorization from California Regional MLS.
Presently MLSListings.com displays Active, Contingent, Pending, and Recently Sold listings. Recently Sold listings are properties which were sold within the last three years. After that period listings are no longer displayed in MLSListings.com. Pending listings are properties under contract and no longer available for sale. Contingent listings are properties where there is an accepted offer, and seller may be seeking back-up offers. Active listings are available for sale.
This listing information is up-to-date as of May 04, 2025. For the most current information, please contact Dwight Hawkins, (661) 286-8672
