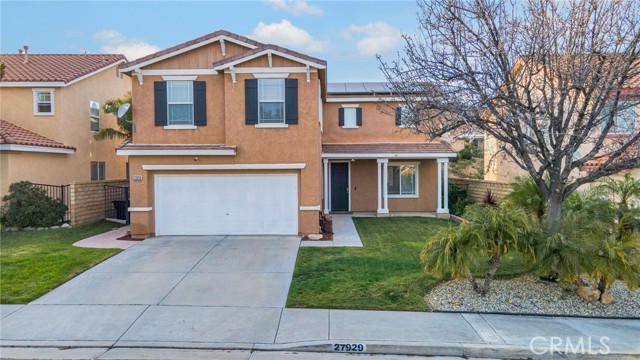27929 Knight St, Castaic, CA 91384
$935,000 Mortgage Calculator Sold on Jun 20, 2025 Single Family Residence
Property Details
About this Property
Stately 2-story, 4 bed, 2.5 bath, 2,793 sq ft home in desirable Halsey Hills neighborhood tucked into the foothills of Castaic. Great curb appeal with lush lawn, shuttered windows, and a covered front porch. Step into a truly versatile, open main level with laminate flooring, recessed lighting, and abundant natural light throughout. A partial wall, with a large cut out, separates the formal and informal living areas which includes a wonderful bar area, perfect for entertaining or just relaxing and enjoying. The informal living area forms a spacious great room and is fully open to kitchen. The kitchen is a chef’s dream with wide granite counters, rich wood cabinets, built-in stainless-steel appliances, including double ovens, and a convenient central island with dining bar seating. Additional main floor features include a dedicated laundry room, powder bath, and direct access to the attached, 2-car garage. Upstairs is a large primary suite with vaulted ceilings, recessed lighting, walk-in closet, and full, en-suite bath with separate shower and soaking tub. Three additional good-sized bedrooms, with ceiling fans, share a full hall bath with double-sink vanity. A large bonus room upstairs offers additional living space, with a fireplace, and could be used as a family room,
MLS Listing Information
MLS #
CRSR25059739
MLS Source
California Regional MLS
Interior Features
Bedrooms
Primary Suite/Retreat, Other
Kitchen
Exhaust Fan, Other, Pantry
Appliances
Dishwasher, Exhaust Fan, Garbage Disposal, Hood Over Range, Microwave, Other, Oven - Electric, Oven Range - Built-In, Refrigerator, Dryer, Washer
Dining Room
Breakfast Bar, Breakfast Nook, Formal Dining Room
Family Room
Other, Separate Family Room
Fireplace
Living Room
Flooring
Laminate
Laundry
Hookup - Gas Dryer, In Laundry Room
Cooling
Ceiling Fan, Central Forced Air
Heating
Central Forced Air
Exterior Features
Roof
Tile
Foundation
Slab
Pool
Heated, In Ground, Pool - Yes, Spa - Private
Style
Traditional
Parking, School, and Other Information
Garage/Parking
Garage, Gate/Door Opener, Other, Side By Side, Garage: 2 Car(s)
High School District
William S. Hart Union High
HOA Fee
$99
HOA Fee Frequency
Monthly
Zoning
LCA22*
Contact Information
Listing Agent
Stephanie Vitacco
Equity Union
License #: 00985615
Phone: (818) 576-1685
Co-Listing Agent
Dessie Vescio
Equity Union
License #: 01341899
Phone: (818) 449-2241
Neighborhood: Around This Home
Neighborhood: Local Demographics
Market Trends Charts
27929 Knight St is a Single Family Residence in Castaic, CA 91384. This 2,793 square foot property sits on a 6,988 Sq Ft Lot and features 4 bedrooms & 2 full and 1 partial bathrooms. It is currently priced at $935,000 and was built in 2002. This address can also be written as 27929 Knight St, Castaic, CA 91384.
©2025 California Regional MLS. All rights reserved. All data, including all measurements and calculations of area, is obtained from various sources and has not been, and will not be, verified by broker or MLS. All information should be independently reviewed and verified for accuracy. Properties may or may not be listed by the office/agent presenting the information. Information provided is for personal, non-commercial use by the viewer and may not be redistributed without explicit authorization from California Regional MLS.
Presently MLSListings.com displays Active, Contingent, Pending, and Recently Sold listings. Recently Sold listings are properties which were sold within the last three years. After that period listings are no longer displayed in MLSListings.com. Pending listings are properties under contract and no longer available for sale. Contingent listings are properties where there is an accepted offer, and seller may be seeking back-up offers. Active listings are available for sale.
This listing information is up-to-date as of June 20, 2025. For the most current information, please contact Stephanie Vitacco, (818) 576-1685
