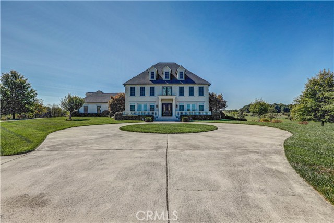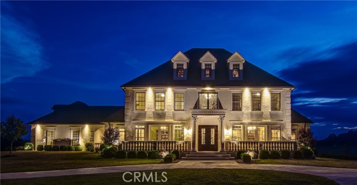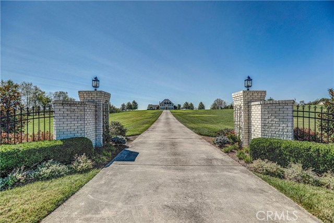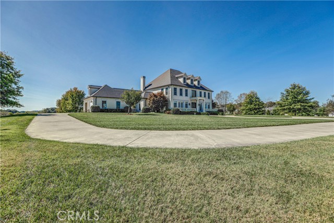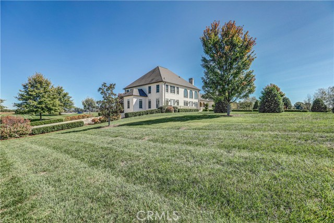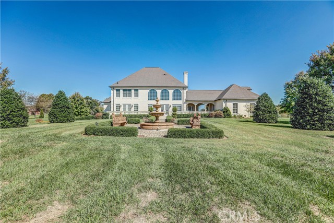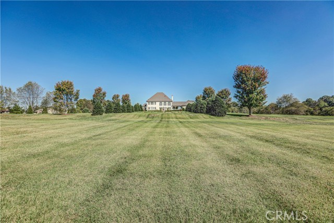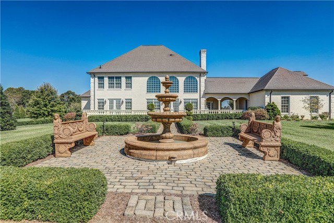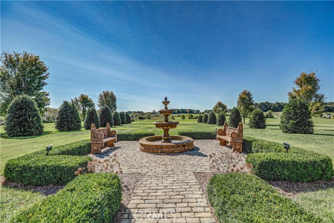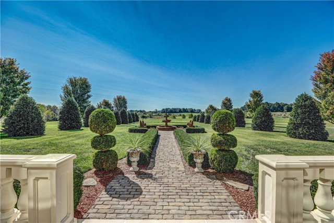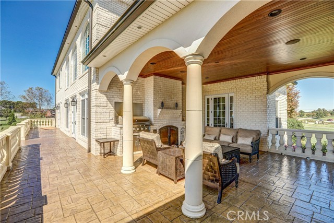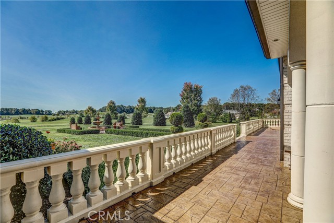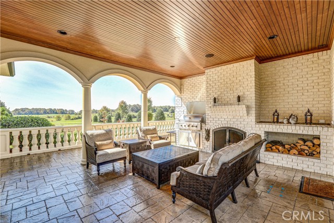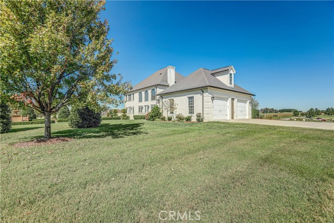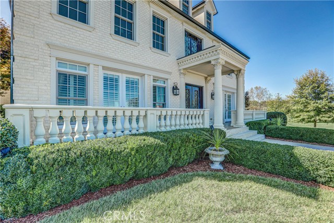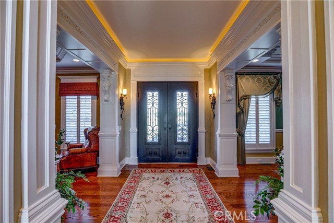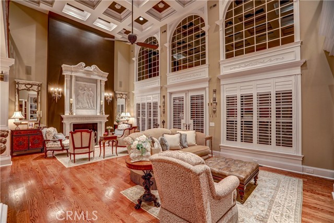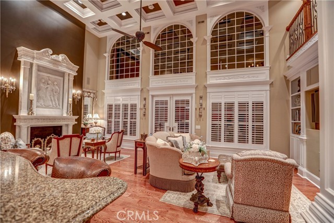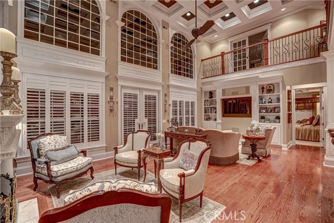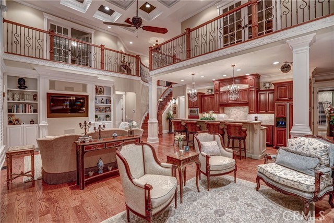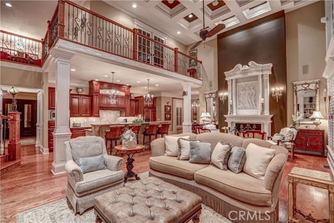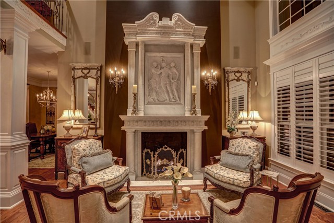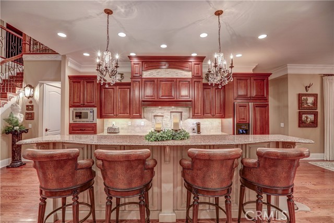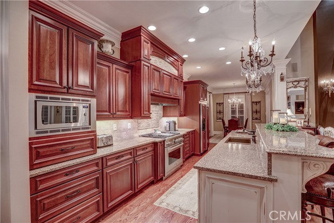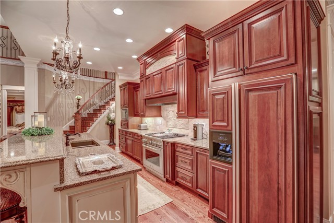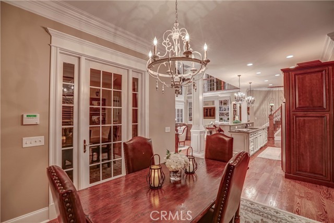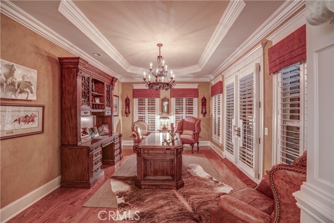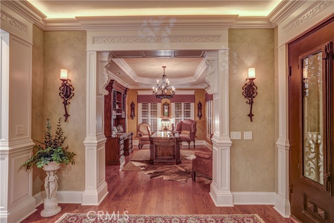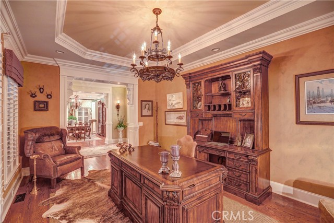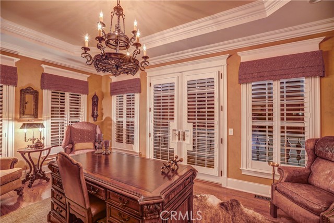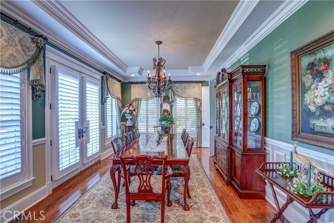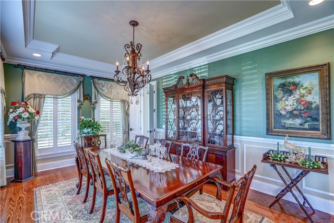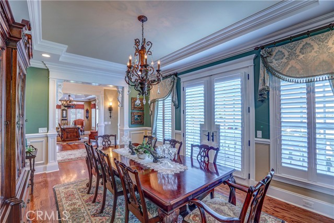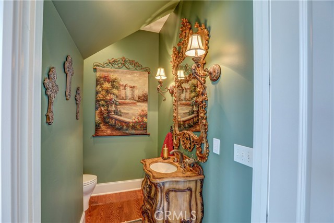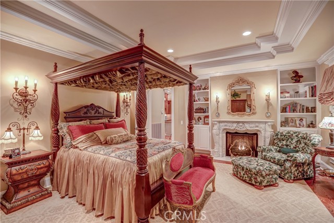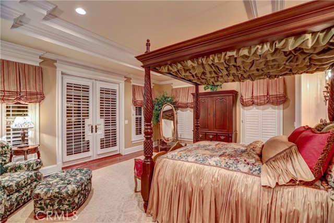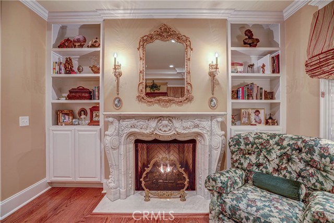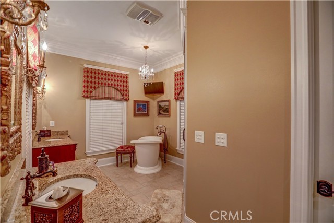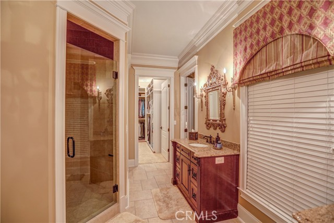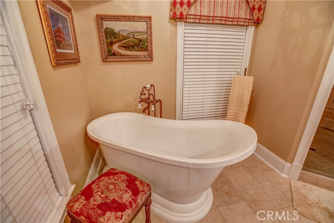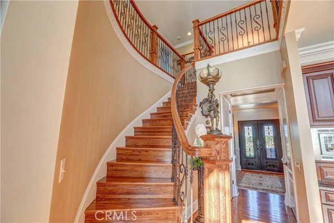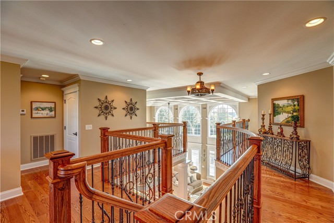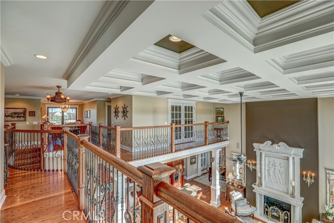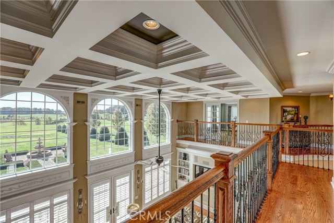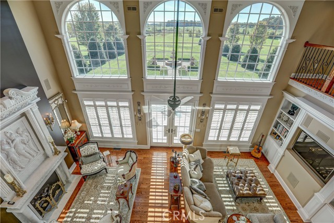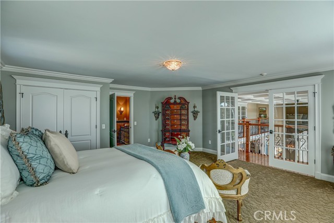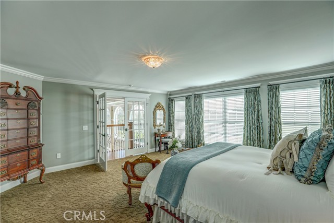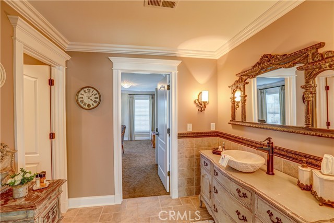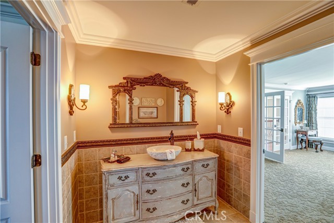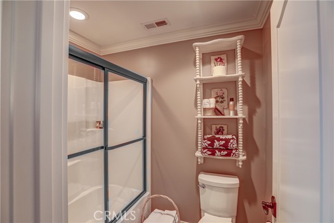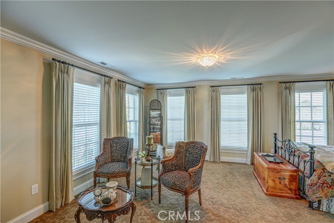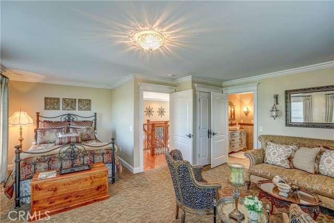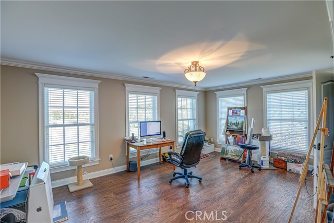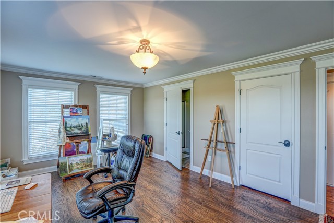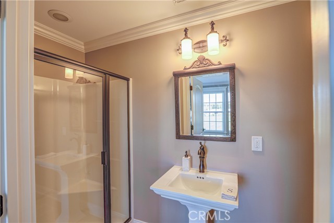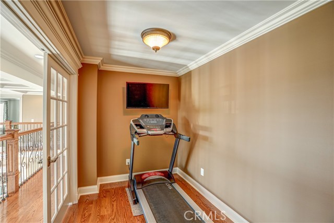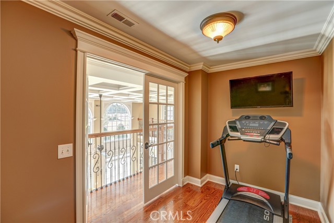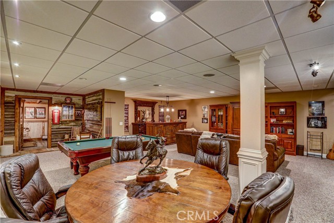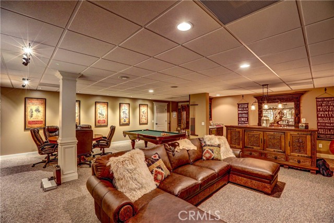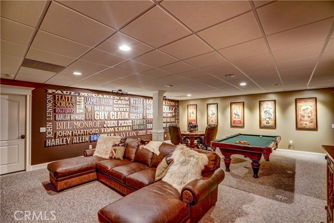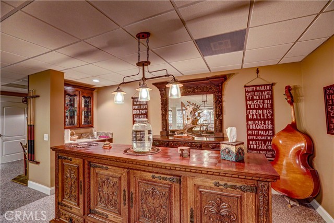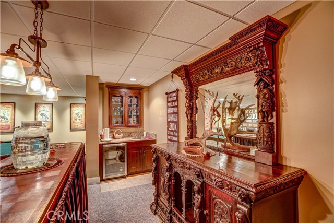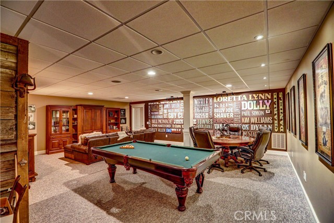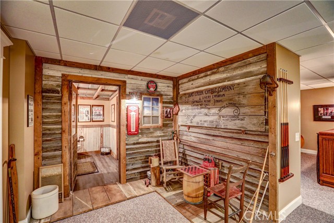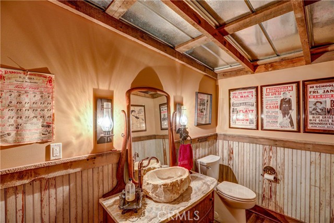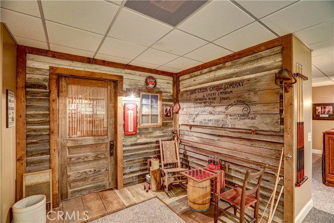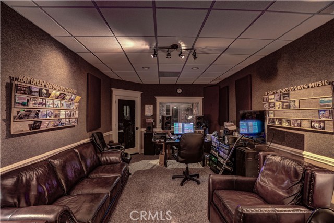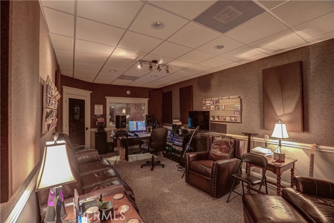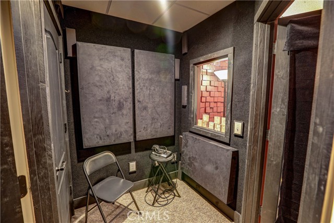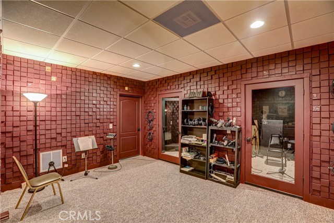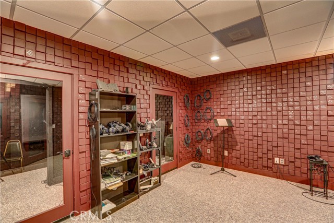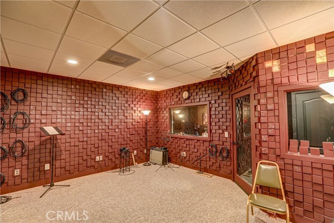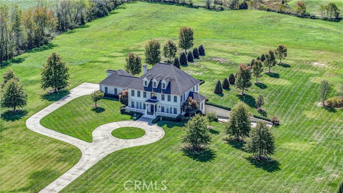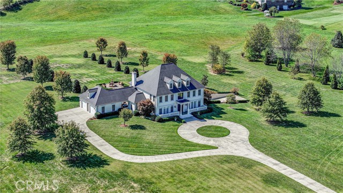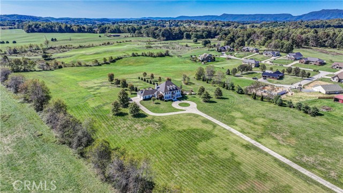2644 Highway 81, Jonesborough, –, TN 37659
$3,450,000 Mortgage Calculator Active Single Family Residence
Property Details
About this Property
A stately brick-column entrance leads to this breathtaking 17-acre estate. An illuminated driveway guides you to a circular front drive and separate garage access. Inspired by French gardens, the landscape features a 3-tiered fountain, stone-carved benches, stunning views of the Tennessee hills and backs up to the Crossings Golf Course. With venue potential and Greenbelt tax savings, this estate is a rare opportunity. Soaring 20-ft ceilings and a 16-ft Italian Carrara marble fireplace flanked by matching columns, define the grand living area. Arched windows flood the space with light, while a custom coffered ceiling, enhances the elegance. Two 10-ft columns frame the transition to the chef’s kitchen, featuring cherry cabinets, an 11.5-ft distressed French white island, quartz countertops, and a spacious pantry. The dining room boasts a tray ceiling, chair railing, and French doors, while the office showcases a massive iron chandelier, tray ceiling, copper granite textured walls and French doors. The main-level master suite offers a double-tray ceiling, Carrara marble fireplace, and French doors to the back patio. The spa-like bath includes cherry vanities, a freestanding tub, tiled shower, and a private laundry. Upstairs, a spacious sitting area overlooks the main floor. Two bedr
MLS Listing Information
MLS #
CRSR25064813
MLS Source
California Regional MLS
Days on Site
49
Interior Features
Bedrooms
Ground Floor Bedroom, Primary Suite/Retreat, Primary Suite/Retreat - 2+
Bathrooms
Jack and Jill
Kitchen
Pantry
Appliances
Dishwasher, Garbage Disposal, Microwave, Other, Oven Range - Gas, Refrigerator
Dining Room
Breakfast Bar, Breakfast Nook, Formal Dining Room
Family Room
Other, Separate Family Room
Fireplace
Gas Burning, Gas Starter, Primary Bedroom, Other Location, Wood Burning
Laundry
In Laundry Room, Other
Cooling
Ceiling Fan, Central Forced Air - Electric
Heating
Electric, Heat Pump
Exterior Features
Roof
Shingle
Pool
None
Style
Custom, French
Parking, School, and Other Information
Garage/Parking
Attached Garage, Garage, Gate/Door Opener, Other, Room for Oversized Vehicle, RV Access, Garage: 2 Car(s)
Sewer
Septic Tank
HOA Fee
$0
Zoning
Agricultural
Neighborhood: Around This Home
Neighborhood: Local Demographics
Market Trends Charts
Nearby Homes for Sale
2644 Highway 81, Jonesborough is a Single Family Residence in –, TN 37659. This 5,668 square foot property sits on a 16.87 Acres Lot and features 4 bedrooms & 3 full and 2 partial bathrooms. It is currently priced at $3,450,000 and was built in 2012. This address can also be written as 2644 Highway 81, Jonesborough, –, TN 37659.
©2025 California Regional MLS. All rights reserved. All data, including all measurements and calculations of area, is obtained from various sources and has not been, and will not be, verified by broker or MLS. All information should be independently reviewed and verified for accuracy. Properties may or may not be listed by the office/agent presenting the information. Information provided is for personal, non-commercial use by the viewer and may not be redistributed without explicit authorization from California Regional MLS.
Presently MLSListings.com displays Active, Contingent, Pending, and Recently Sold listings. Recently Sold listings are properties which were sold within the last three years. After that period listings are no longer displayed in MLSListings.com. Pending listings are properties under contract and no longer available for sale. Contingent listings are properties where there is an accepted offer, and seller may be seeking back-up offers. Active listings are available for sale.
This listing information is up-to-date as of March 26, 2025. For the most current information, please contact Elaine Crawford
