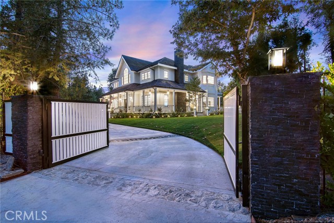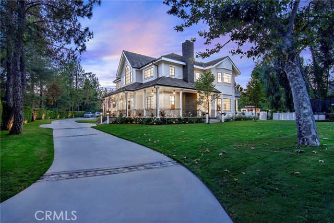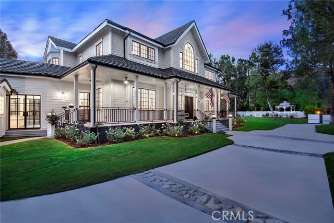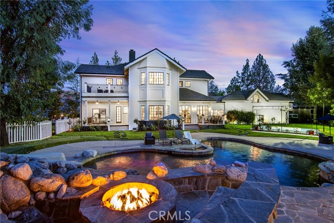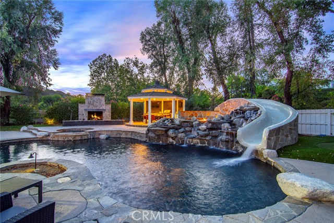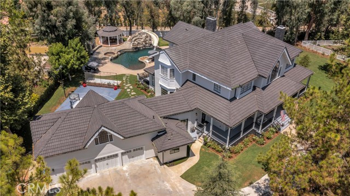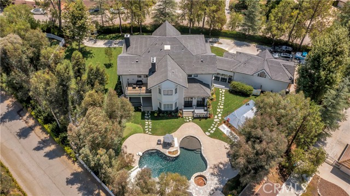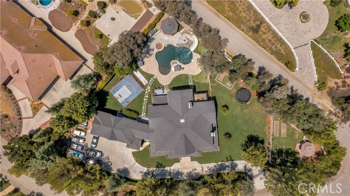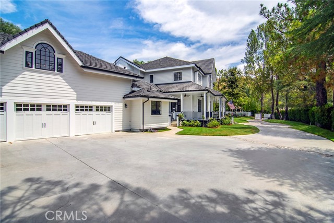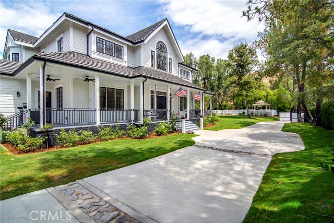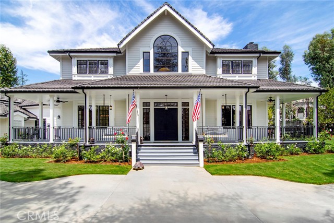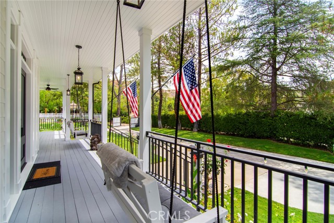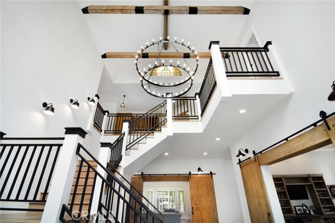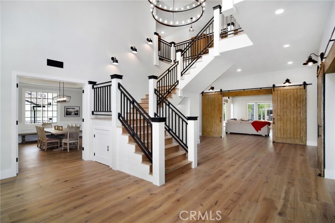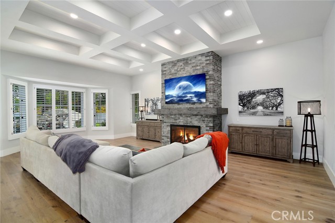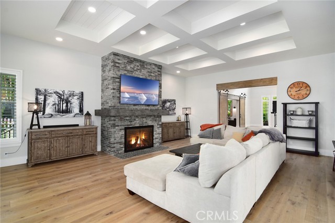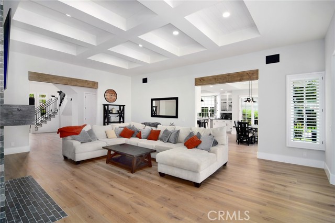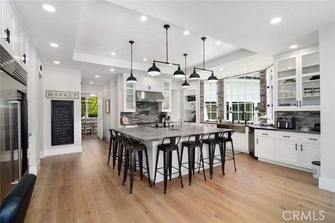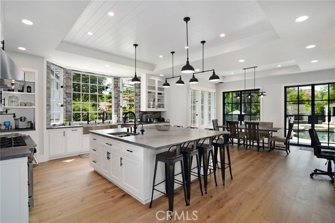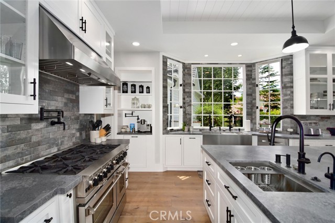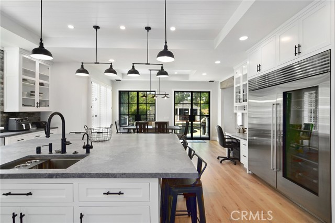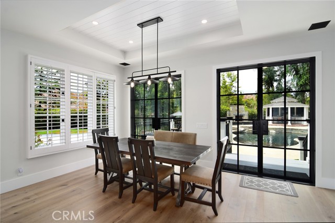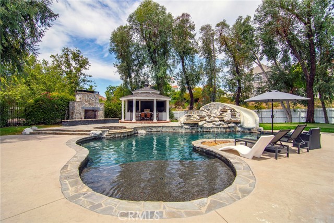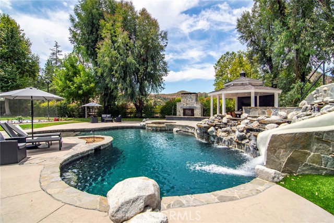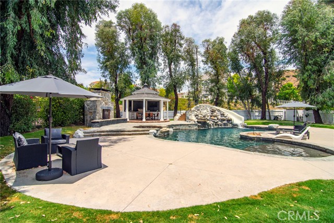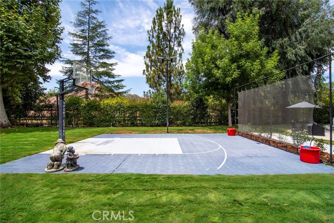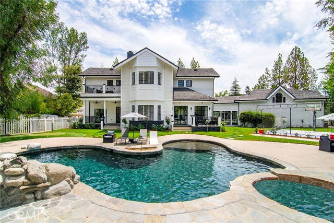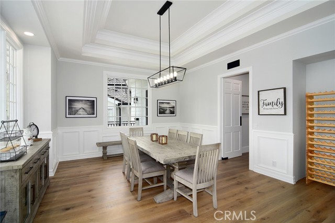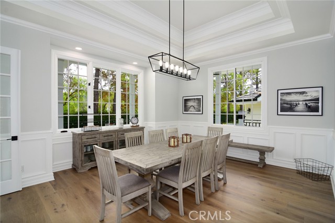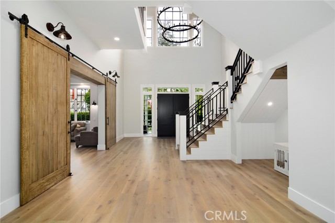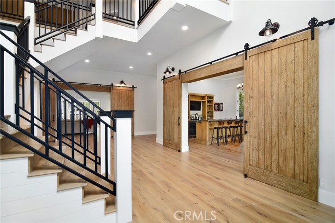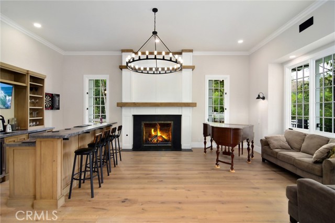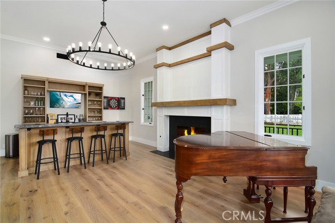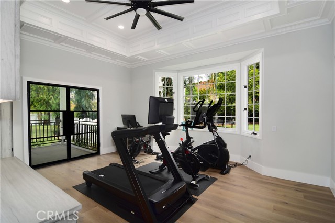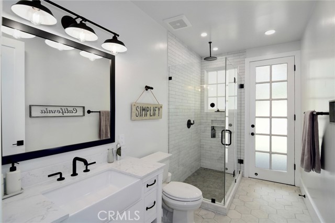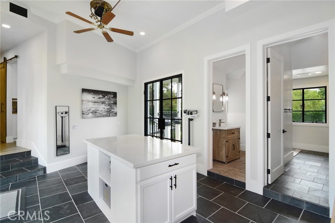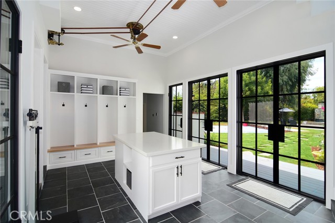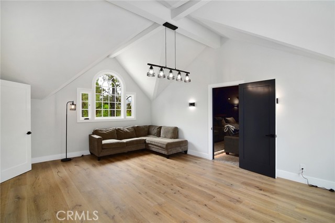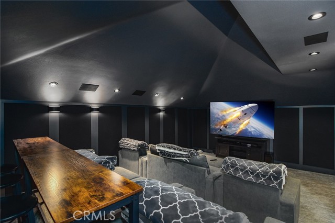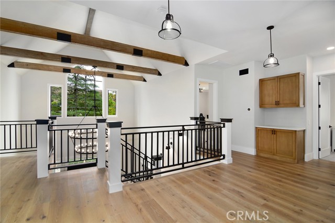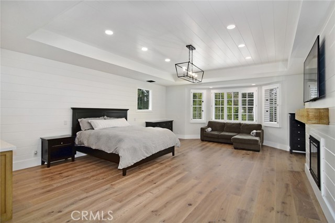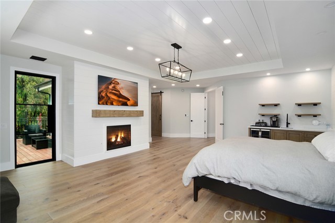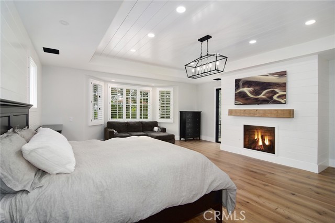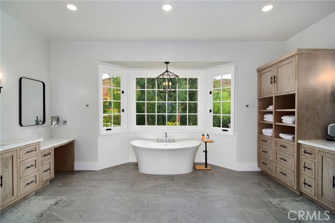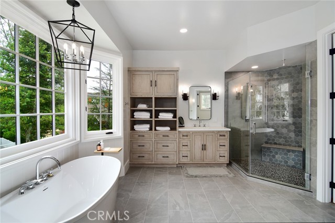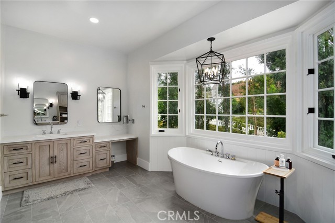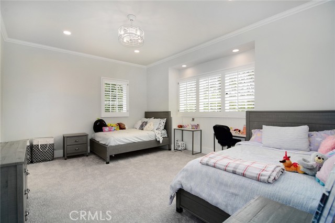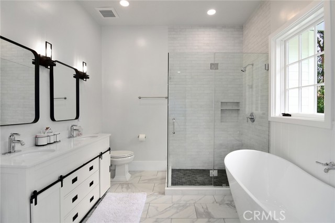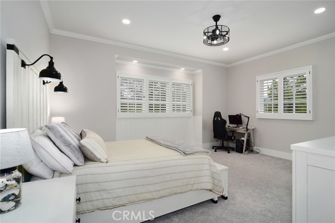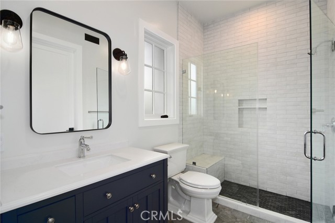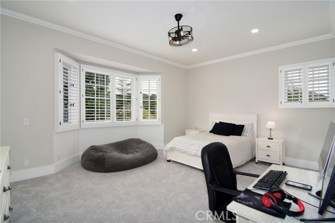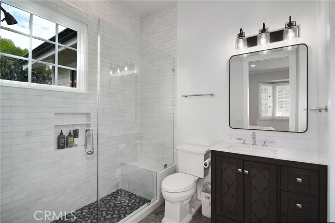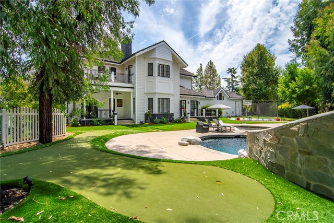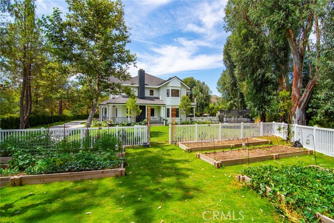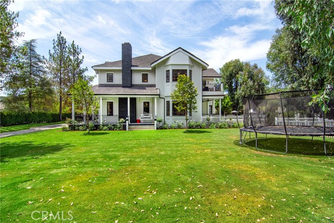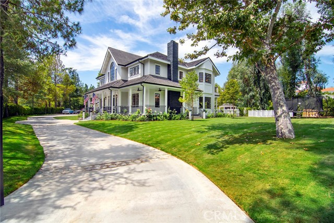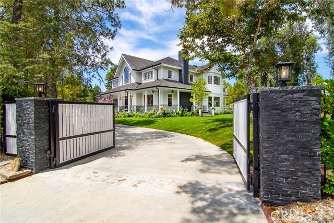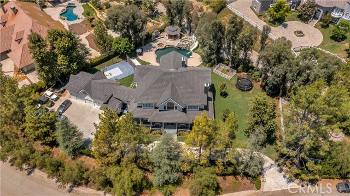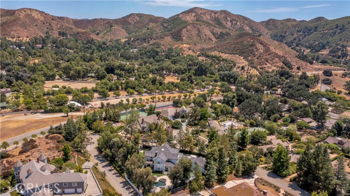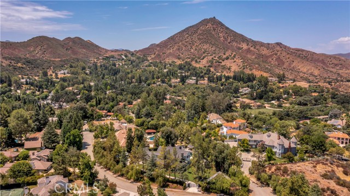28845 Countryside Dr, Agoura Hills, CA 91301
$5,495,000 Mortgage Calculator Active Single Family Residence
Property Details
Upcoming Open Houses
About this Property
Luxury meets functionality in this private 7,122 sq ft modern industrial farmhouse designed by Sexton Farms. Nestled on 1.5 acres of flat land, this 5-bedroom, 7-bathroom estate offers modern amenities and timeless design, with potential for two ADUs. Step inside to discover wide plank oak flooring, vaulted ceilings, and spacious hallways creating an open atmosphere. The wraparound porch, complete with swings and fans, invites you to enjoy the outdoors year-round. At the heart of the estate is a chef’s kitchen with quartzite countertops, a Sub-Zero double-wide refrigerator, an 8-burner Blue Star stove, dual ovens, dishwashers, and an oversized walk-in pantry. The adjacent butler’s pantry with custom butcher block countertops adds storage and prep space. The oversized primary suite is a sanctuary, with a morning kitchen, fireplace, and private balcony overlooking the grounds and mountain views. Two large walk-in closets provide ample storage, while the spa-like bathroom boasts a freestanding tub and steam shower. For entertainment, enjoy the state-of-the-art soundproof movie theater, offering seating for 12, a 5.1 surround system, and an 86-inch screen. The custom concession center “candy bar” enhances the experience. Adjacent is a den/playroom or possible bedroom with
MLS Listing Information
MLS #
CRSR25067927
MLS Source
California Regional MLS
Days on Site
42
Interior Features
Bedrooms
Primary Suite/Retreat, Other
Kitchen
Other, Pantry
Appliances
Built-in BBQ Grill, Dishwasher, Freezer, Garbage Disposal, Hood Over Range, Ice Maker, Microwave, Other, Oven - Double, Oven - Gas, Oven Range, Oven Range - Built-In, Refrigerator
Dining Room
Formal Dining Room, In Kitchen, Other
Family Room
Other
Fireplace
Family Room, Fire Pit, Gas Burning, Living Room, Outside, Wood Burning
Laundry
Hookup - Gas Dryer, In Laundry Room, Stacked Only
Cooling
Ceiling Fan, Central Forced Air, Central Forced Air - Gas, Other
Heating
Central Forced Air, Fireplace, Forced Air, Gas, Other
Exterior Features
Roof
Other, Tile, Rock
Foundation
Raised
Pool
Gunite, Heated, Heated - Gas, In Ground, Other, Pool - Yes, Spa - Private
Style
Custom
Parking, School, and Other Information
Garage/Parking
Garage, Gate/Door Opener, Other, Parking Deck, Storage - RV, Garage: 3 Car(s)
Elementary District
Las Virgenes Unified
High School District
Las Virgenes Unified
Water
Other
HOA Fee
$600
HOA Fee Frequency
Annually
Zoning
LCA11*
Contact Information
Listing Agent
Brian Whitcanack
Pinnacle Estate Properties
License #: 01357766
Phone: –
Co-Listing Agent
Cathie Messina
Sotheby's International Realty
License #: 00893569
Phone: (818) 335-8047
Neighborhood: Around This Home
Neighborhood: Local Demographics
Market Trends Charts
Nearby Homes for Sale
28845 Countryside Dr is a Single Family Residence in Agoura Hills, CA 91301. This 7,122 square foot property sits on a 1.544 Acres Lot and features 5 bedrooms & 7 full bathrooms. It is currently priced at $5,495,000 and was built in 1989. This address can also be written as 28845 Countryside Dr, Agoura Hills, CA 91301.
©2025 California Regional MLS. All rights reserved. All data, including all measurements and calculations of area, is obtained from various sources and has not been, and will not be, verified by broker or MLS. All information should be independently reviewed and verified for accuracy. Properties may or may not be listed by the office/agent presenting the information. Information provided is for personal, non-commercial use by the viewer and may not be redistributed without explicit authorization from California Regional MLS.
Presently MLSListings.com displays Active, Contingent, Pending, and Recently Sold listings. Recently Sold listings are properties which were sold within the last three years. After that period listings are no longer displayed in MLSListings.com. Pending listings are properties under contract and no longer available for sale. Contingent listings are properties where there is an accepted offer, and seller may be seeking back-up offers. Active listings are available for sale.
This listing information is up-to-date as of May 12, 2025. For the most current information, please contact Brian Whitcanack
