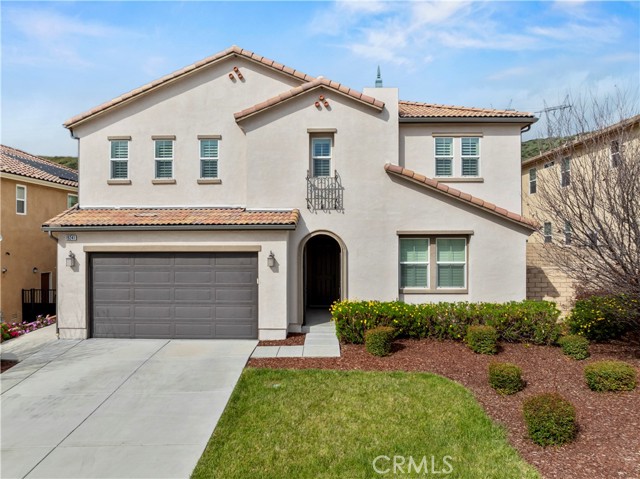19241 Bension Dr, Saugus, CA 91350
$1,095,000 Mortgage Calculator Sold on Jul 11, 2025 Single Family Residence
Property Details
About this Property
TRULY SPECTACULAR 6-Bedroom, 5.5-Bath Home in Plum Canyon with Stunning Views & NEXT GEN potential! If you're searching for beauty, space, and versatility, look no further! This exceptional home offers well over 4,000 square feet and OWNED SOLAR + a spacious open floor plan, perfect for modern multi generational living! The main floor features rich wood flooring, neutral-toned walls, and recessed lighting throughout. TWO MAIN FLOOR JUNIOR SUITES, each with a walk-in closet and ensuite full bathrooms! Additional half bathroom downstairs. The inviting living room flows seamlessly into the Great Room, which boasts a cozy fireplace and an impressive 16-foot accordion door that opens to a covered patio—perfect for effortless indoor-outdoor entertaining. The chef’s kitchen is a dream, featuring sleek stainless steel appliances, built-in double oven, separate built-in gas cooktop against a beautiful lantern mosaic tile backsplash. The kitchen is further enhanced by grey quartz countertops, under-cabinet lighting, rich mocha cabinetry, a walk-in pantry, PLUS a stunning island with a white quartz breakfast bar and stainless steel farmhouse sink. Follow the elegant maple wrought iron banisters upstairs to the Primary Suite, offering a spacious private sitting area, two oversized walk-in cl
MLS Listing Information
MLS #
CRSR25070044
MLS Source
California Regional MLS
Interior Features
Bedrooms
Ground Floor Bedroom, Primary Suite/Retreat
Kitchen
Pantry
Appliances
Dishwasher, Garbage Disposal, Hood Over Range, Microwave, Other, Oven - Double, Oven Range - Gas
Dining Room
Breakfast Bar, Formal Dining Room
Family Room
Other
Fireplace
Living Room
Laundry
In Laundry Room, Other
Cooling
Ceiling Fan, Central Forced Air
Heating
Central Forced Air
Exterior Features
Pool
Community Facility, Spa - Community Facility
Parking, School, and Other Information
Garage/Parking
Garage, Garage: 2 Car(s)
High School District
William S. Hart Union High
HOA Fee
$130
HOA Fee Frequency
Monthly
Complex Amenities
Barbecue Area, Community Pool
Zoning
LCA21*
Contact Information
Listing Agent
Daniel Walsh
RE/MAX of Santa Clarita
License #: 01732900
Phone: –
Co-Listing Agent
Kathy Watterson
RE/MAX of Santa Clarita
License #: 01022836
Phone: –
Neighborhood: Around This Home
Neighborhood: Local Demographics
Market Trends Charts
19241 Bension Dr is a Single Family Residence in Saugus, CA 91350. This 4,307 square foot property sits on a 6,697 Sq Ft Lot and features 6 bedrooms & 5 full and 1 partial bathrooms. It is currently priced at $1,095,000 and was built in 2018. This address can also be written as 19241 Bension Dr, Saugus, CA 91350.
©2025 California Regional MLS. All rights reserved. All data, including all measurements and calculations of area, is obtained from various sources and has not been, and will not be, verified by broker or MLS. All information should be independently reviewed and verified for accuracy. Properties may or may not be listed by the office/agent presenting the information. Information provided is for personal, non-commercial use by the viewer and may not be redistributed without explicit authorization from California Regional MLS.
Presently MLSListings.com displays Active, Contingent, Pending, and Recently Sold listings. Recently Sold listings are properties which were sold within the last three years. After that period listings are no longer displayed in MLSListings.com. Pending listings are properties under contract and no longer available for sale. Contingent listings are properties where there is an accepted offer, and seller may be seeking back-up offers. Active listings are available for sale.
This listing information is up-to-date as of July 12, 2025. For the most current information, please contact Daniel Walsh
