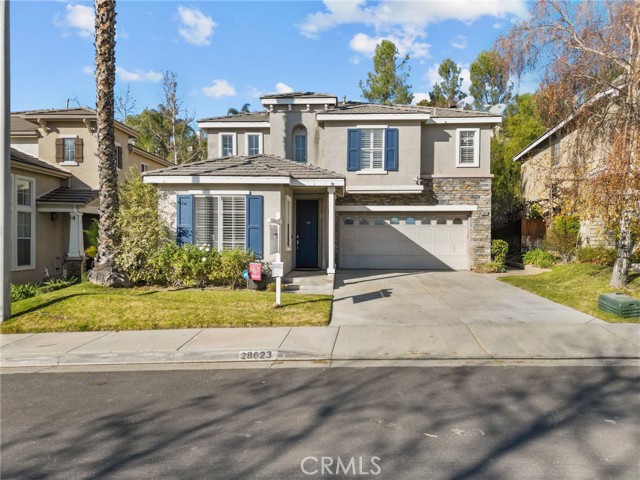28623 Silverking Trl, Saugus, CA 91390
$845,000 Mortgage Calculator Sold on May 8, 2025 Single Family Residence
Property Details
About this Property
Turnkey Beauty in Santa Clarita’s Acacia Community – Don’t Miss This One! Welcome to your dream home in one of Santa Clarita’s most sought-after neighborhoods! This beautifully upgraded 3-bedroom + loft + office home in the Acacia community checks every box—from the stylish interior to the energy-efficient features and resort-style amenities. Step inside and fall in love with the open-concept layout, soaring vaulted ceilings, and wood-like floors that bring warmth and sophistication to every room. The chef’s kitchen is a true standout, complete with a large island, granite countertops, subway tile backsplash, and stainless steel appliances—perfect for cooking, hosting, or just hanging out. Upstairs, enjoy a flexible loft space, generously sized bedrooms (including one with its own balcony), and a spacious primary suite with a walk-in closet and private sitting area. Additional highlights you’ll love: • Downstairs office that can function as a 4th bedroom • Fresh paint and professionally cleaned carpet throughout • Private backyard—ideal for relaxing or entertaining • 2-car garage with extra storage, home gym setup, and 240V EV charger outlet • Leased solar panels with low monthly payments for energy efficiency • Access to community pool, spa, and park T
MLS Listing Information
MLS #
CRSR25072706
MLS Source
California Regional MLS
Interior Features
Bedrooms
Primary Suite/Retreat
Kitchen
Other
Appliances
Dishwasher, Garbage Disposal, Microwave, Other, Oven - Gas, Oven Range - Gas
Dining Room
Formal Dining Room, Other
Family Room
Other
Fireplace
Family Room
Laundry
In Laundry Room
Cooling
Ceiling Fan, Central Forced Air
Heating
Central Forced Air, Solar
Exterior Features
Roof
Tile
Foundation
Slab
Pool
Community Facility, Spa - Community Facility
Style
Contemporary, Mediterranean
Parking, School, and Other Information
Garage/Parking
Garage, Garage: 2 Car(s)
High School District
William S. Hart Union High
Water
Other
HOA Fee
$110
HOA Fee Frequency
Monthly
Complex Amenities
Community Pool, Other
Zoning
SCUR2
Contact Information
Listing Agent
Chris Silva
Silva Realty
License #: 01843846
Phone: –
Co-Listing Agent
Cori Silva
Silva Realty
License #: 01452014
Phone: (661) 713-8962
Neighborhood: Around This Home
Neighborhood: Local Demographics
Market Trends Charts
28623 Silverking Trl is a Single Family Residence in Saugus, CA 91390. This 2,188 square foot property sits on a 5,557 Sq Ft Lot and features 4 bedrooms & 3 full bathrooms. It is currently priced at $845,000 and was built in 2000. This address can also be written as 28623 Silverking Trl, Saugus, CA 91390.
©2025 California Regional MLS. All rights reserved. All data, including all measurements and calculations of area, is obtained from various sources and has not been, and will not be, verified by broker or MLS. All information should be independently reviewed and verified for accuracy. Properties may or may not be listed by the office/agent presenting the information. Information provided is for personal, non-commercial use by the viewer and may not be redistributed without explicit authorization from California Regional MLS.
Presently MLSListings.com displays Active, Contingent, Pending, and Recently Sold listings. Recently Sold listings are properties which were sold within the last three years. After that period listings are no longer displayed in MLSListings.com. Pending listings are properties under contract and no longer available for sale. Contingent listings are properties where there is an accepted offer, and seller may be seeking back-up offers. Active listings are available for sale.
This listing information is up-to-date as of May 08, 2025. For the most current information, please contact Chris Silva
