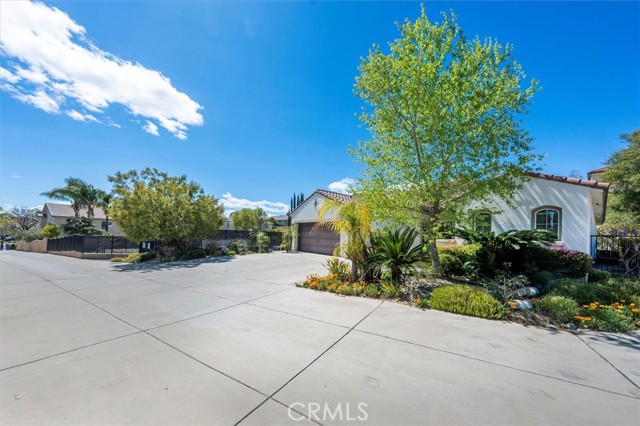21729 Rose Canyon Ln, Saugus, CA 91390
$880,000 Mortgage Calculator Sold on Oct 17, 2025 Single Family Residence
Property Details
About this Property
Welcome to this spacious and beautifully designed single-story home, perfectly situated at the top of a flag lot for ultimate privacy! Featuring 3 bedrooms, 3 bathrooms, plus a versatile den that can easily be converted into a 4th bedroom, this home offers both comfort and functionality. One of the standout features of this home is the private "In-law suite"—complete with its own entrance, bedroom, sitting area, and an upgraded bathroom with a walk-in shower and newer vanity, making it perfect for guests, multi-generational living, or a rental opportunity. Step into the large living and dining area, currently used as a formal dining space, enhanced by recessed lighting and a chandelier. The kitchen is the heart of the home, offering a center island with pendant lighting, white tile countertops, and white cabinetry, all opening seamlessly to the spacious family room with a cozy fireplace and media nook. A sliding glass door leads to the lush, low-maintenance backyard, a serene retreat featuring a fish pond with a waterfall. Enjoy ultimate privacy with no neighbors on one side and a peaceful hill as your backdrop—a perfect setting for relaxation! The primary suite is a true sanctuary, boasting plenty of natural light, backyard views, a luxurious en-suite bathroom with a separate so
MLS Listing Information
MLS #
CRSR25072951
MLS Source
California Regional MLS
Interior Features
Bedrooms
Ground Floor Bedroom, Primary Suite/Retreat - 2+
Appliances
Dishwasher, Garbage Disposal, Microwave, Other, Oven - Gas, Oven Range - Gas, Refrigerator, Dryer, Washer
Dining Room
Breakfast Bar, Formal Dining Room
Family Room
Separate Family Room
Fireplace
Family Room
Laundry
In Laundry Room, Other
Cooling
Central Forced Air
Heating
Central Forced Air
Exterior Features
Roof
Tile
Pool
None
Parking, School, and Other Information
Garage/Parking
Garage, Gate/Door Opener, Other, Garage: 2 Car(s)
High School District
William S. Hart Union High
HOA Fee
$103
HOA Fee Frequency
Monthly
Zoning
SCUR2
Contact Information
Listing Agent
Megan Pratchard
Keller Williams VIP Properties
License #: 01808239
Phone: –
Co-Listing Agent
Lynneve Hays
Keller Williams VIP Properties
License #: 01150631
Phone: –
Neighborhood: Around This Home
Neighborhood: Local Demographics
Market Trends Charts
21729 Rose Canyon Ln is a Single Family Residence in Saugus, CA 91390. This 2,194 square foot property sits on a 0.618 Acres Lot and features 3 bedrooms & 3 full bathrooms. It is currently priced at $880,000 and was built in 2002. This address can also be written as 21729 Rose Canyon Ln, Saugus, CA 91390.
©2025 California Regional MLS. All rights reserved. All data, including all measurements and calculations of area, is obtained from various sources and has not been, and will not be, verified by broker or MLS. All information should be independently reviewed and verified for accuracy. Properties may or may not be listed by the office/agent presenting the information. Information provided is for personal, non-commercial use by the viewer and may not be redistributed without explicit authorization from California Regional MLS.
Presently MLSListings.com displays Active, Contingent, Pending, and Recently Sold listings. Recently Sold listings are properties which were sold within the last three years. After that period listings are no longer displayed in MLSListings.com. Pending listings are properties under contract and no longer available for sale. Contingent listings are properties where there is an accepted offer, and seller may be seeking back-up offers. Active listings are available for sale.
This listing information is up-to-date as of October 19, 2025. For the most current information, please contact Megan Pratchard
