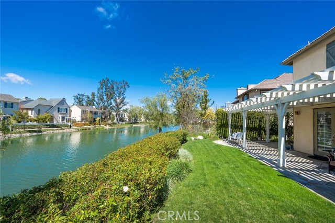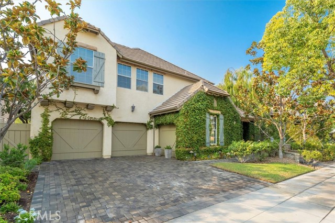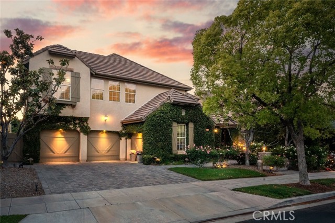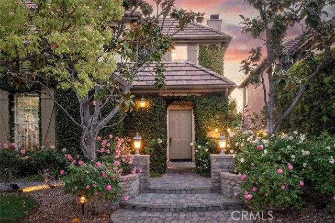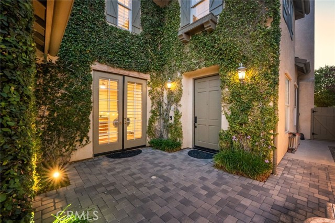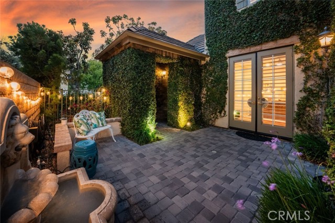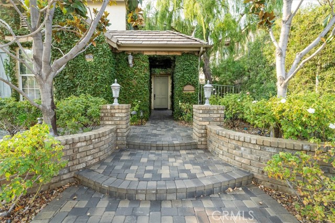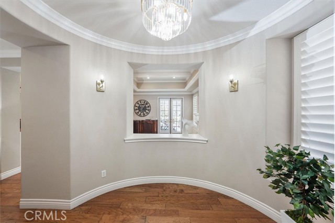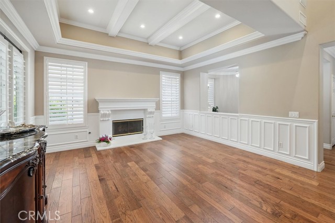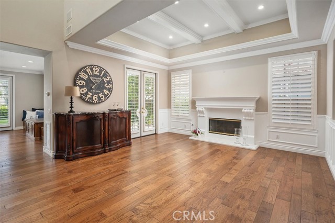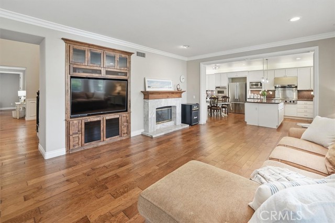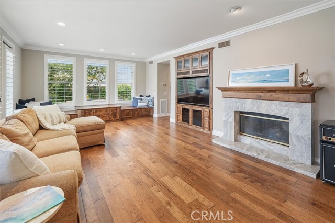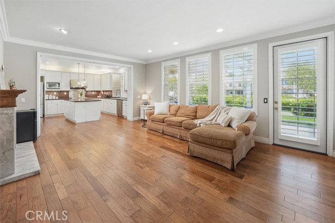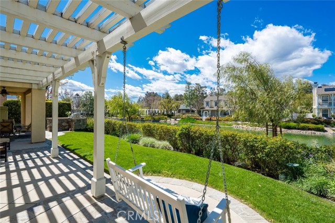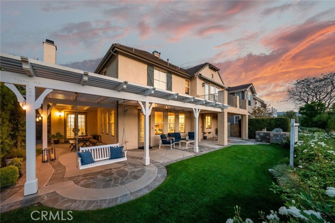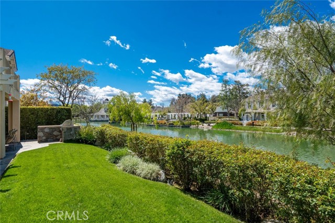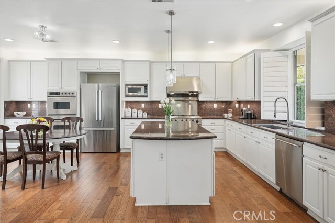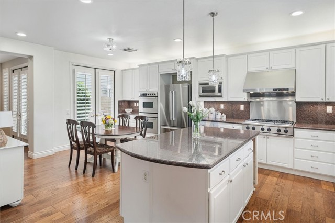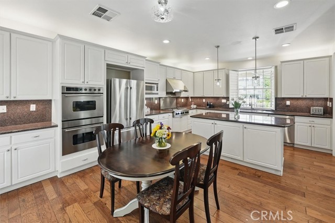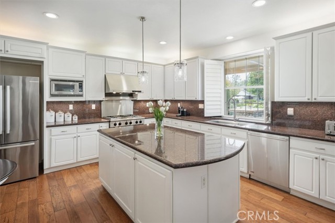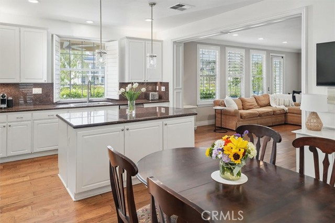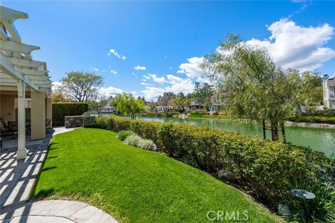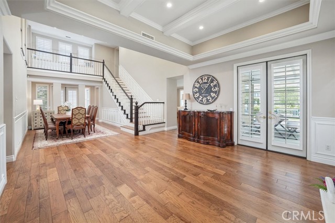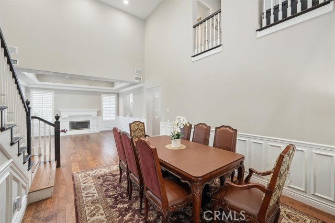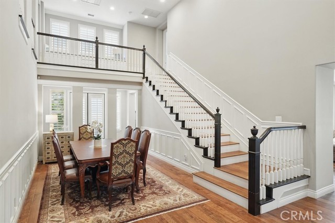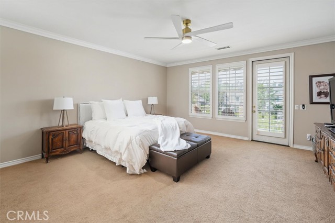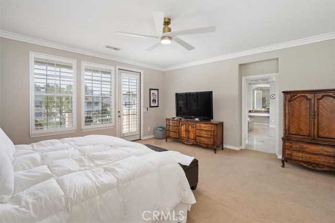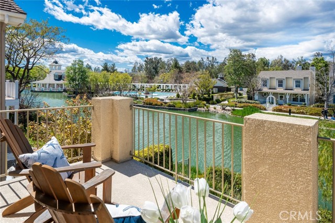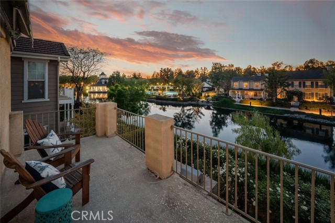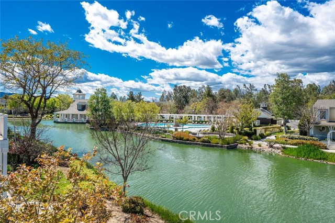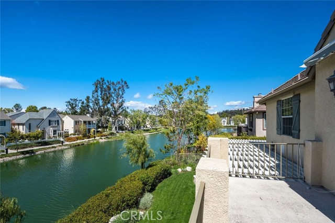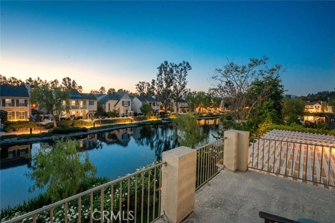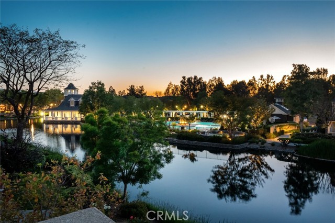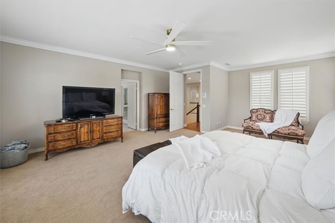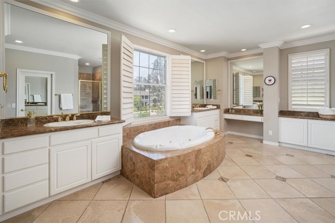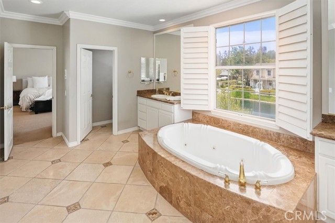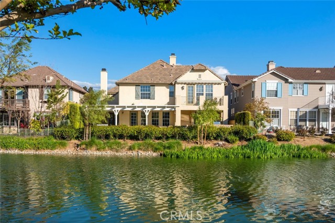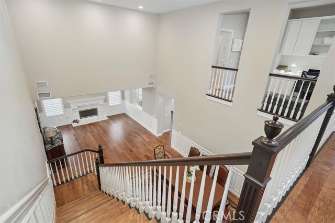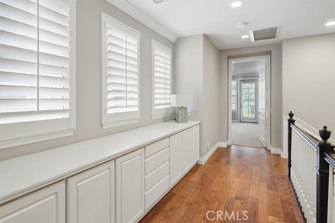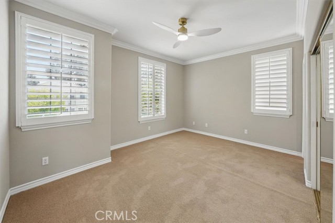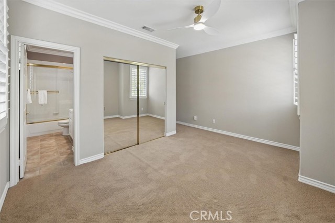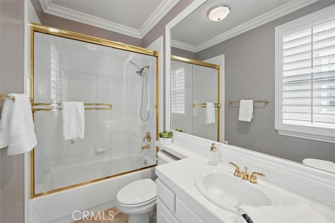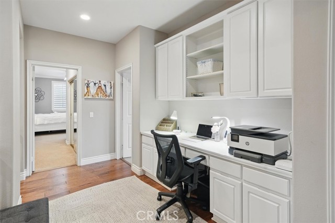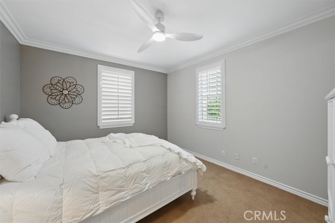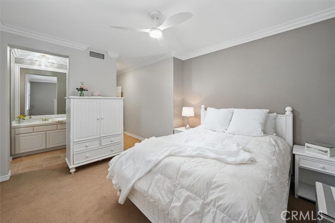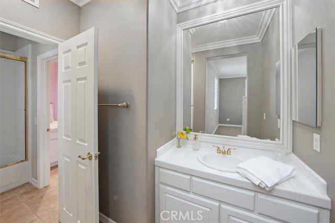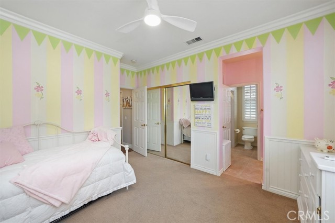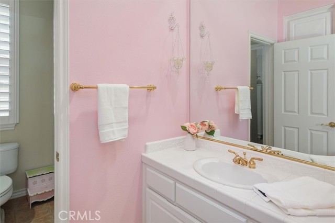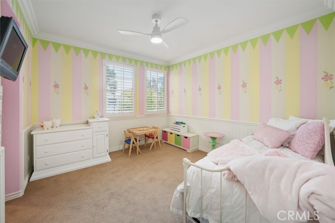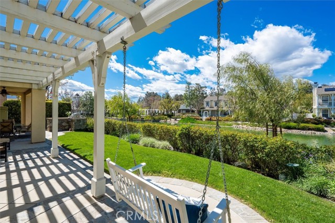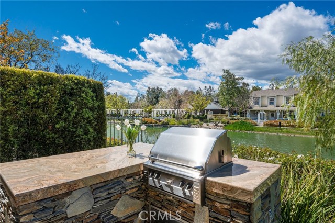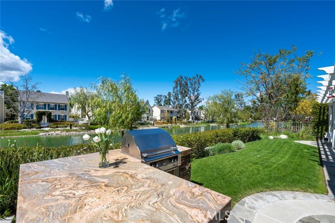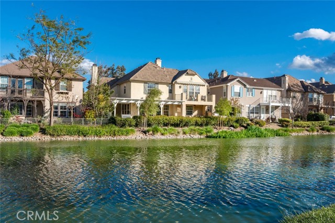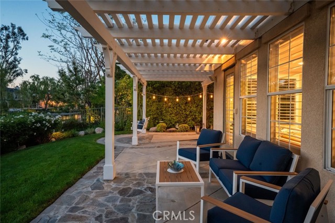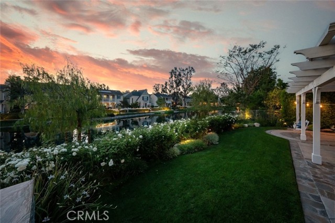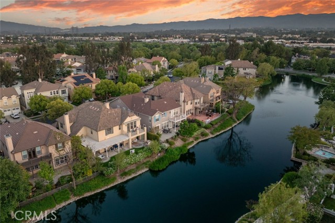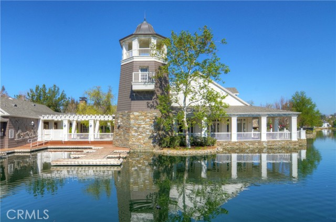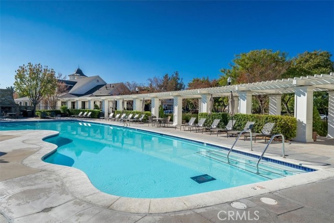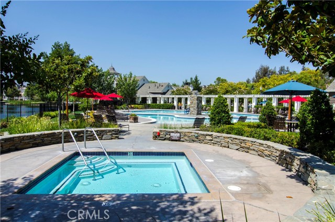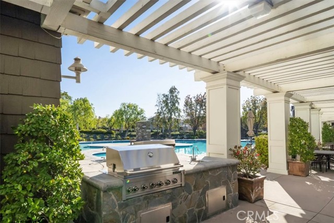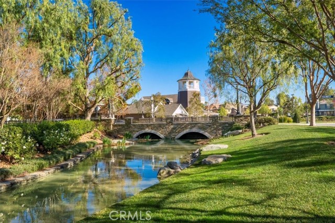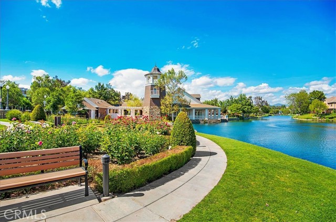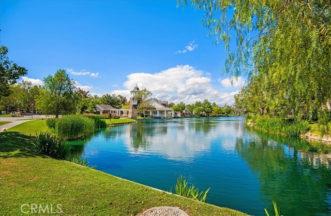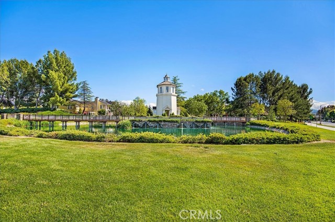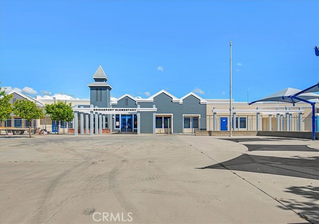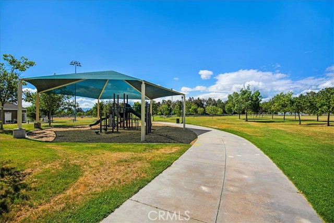Property Details
Upcoming Open Houses
About this Property
Exquisite Entertainer’s Lake View Home in the Prestigious Bridgeport Gated Community! Feels like you are at a resort in Cape Cod! First Time on the Market! This Stunning Designer’s Style home Exemplifies Impeccable Taste from the Exquisite Chandelier to the Architectural Features throughout! This Magnificent Home Boasts 4 Lg Bedrooms, Office w/En-Suite (Could Be 5th Bedroom), perfect for Mother-in-Law with Private Entrance & French Doors, 5 Bathrooms, Approx. 4,000 Sq. Ft. on a Large Private Lot, Tech Center w/Custom Built-Ins, Stunning Master Suite w/Large Balcony overlooking the Sparkling Lake & Upgraded Master Bathroom. Elegant Living Room w/High Ceilings, Triple Crown Moulding, Wainscoting, Gorgeous Custom Wood Beams, French Doors & Romantic Fireplace with Custom Mantle, Formal Dining Area w/Wainscoting. Fabulous Gourmet Kitchen w/Granite Counter Tops, Granite Island, Stainless Steel Appliances, Lg Walk-In Pantry & Nook Area overlooking the Shimmering Lake. Lg Family Room w/Custom Fireplace Mantle w/Travertine Hearth, Custom Entertainment Center & Built-Ins, Crown Moulding overlooking the Picturesque Lake & Entertainer's Backyard. As you meander up the Beautiful Staircase you are drawn to the Master Suite with Separate Sitting Area & Door leading to the Large Balcony with Exp
MLS Listing Information
MLS #
CRSR25079812
MLS Source
California Regional MLS
Days on Site
34
Interior Features
Bedrooms
Ground Floor Bedroom, Primary Suite/Retreat, Other
Bathrooms
Jack and Jill
Kitchen
Other, Pantry
Appliances
Built-in BBQ Grill, Dishwasher, Microwave, Other, Oven Range - Built-In
Dining Room
Breakfast Bar, Breakfast Nook, Formal Dining Room
Family Room
Separate Family Room
Fireplace
Family Room, Gas Starter, Living Room
Laundry
In Laundry Room, Upper Floor
Cooling
Central Forced Air, Other
Heating
Central Forced Air
Exterior Features
Roof
Tile
Pool
Community Facility, Heated, In Ground, Spa - Community Facility
Style
Cape Cod
Parking, School, and Other Information
Garage/Parking
Garage, Other, Garage: 3 Car(s)
High School District
William S. Hart Union High
HOA Fee
$269
HOA Fee Frequency
Monthly
Complex Amenities
Barbecue Area, Club House, Community Pool
Zoning
SCSP
Neighborhood: Around This Home
Neighborhood: Local Demographics
Market Trends Charts
Nearby Homes for Sale
27052 Island Rd is a Single Family Residence in Valencia, CA 91355. This 3,912 square foot property sits on a 6,122 Sq Ft Lot and features 4 bedrooms & 4 full and 1 partial bathrooms. It is currently priced at $1,699,000 and was built in 2000. This address can also be written as 27052 Island Rd, Valencia, CA 91355.
©2025 California Regional MLS. All rights reserved. All data, including all measurements and calculations of area, is obtained from various sources and has not been, and will not be, verified by broker or MLS. All information should be independently reviewed and verified for accuracy. Properties may or may not be listed by the office/agent presenting the information. Information provided is for personal, non-commercial use by the viewer and may not be redistributed without explicit authorization from California Regional MLS.
Presently MLSListings.com displays Active, Contingent, Pending, and Recently Sold listings. Recently Sold listings are properties which were sold within the last three years. After that period listings are no longer displayed in MLSListings.com. Pending listings are properties under contract and no longer available for sale. Contingent listings are properties where there is an accepted offer, and seller may be seeking back-up offers. Active listings are available for sale.
This listing information is up-to-date as of May 14, 2025. For the most current information, please contact Brenda Ross, (661) 803-5878
