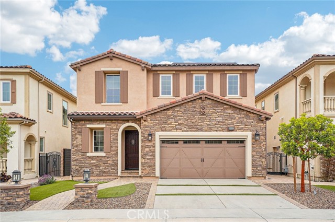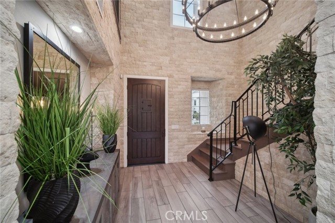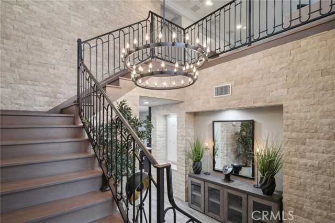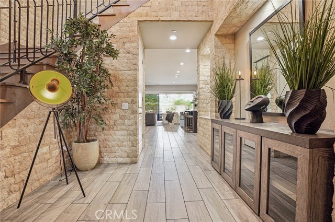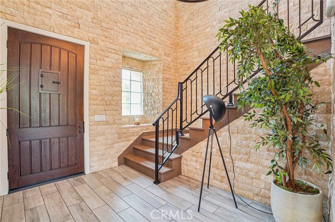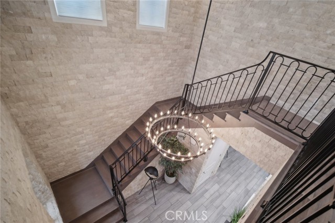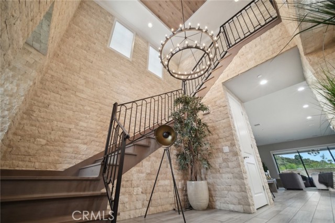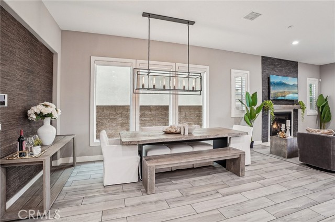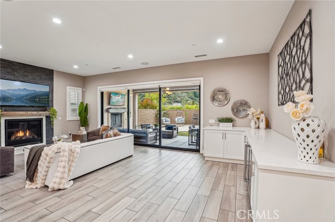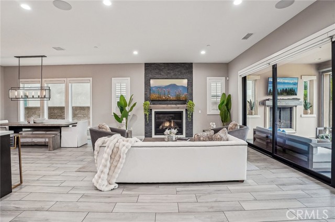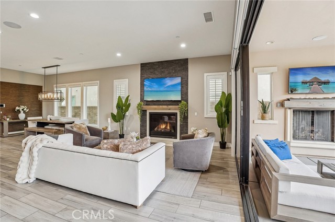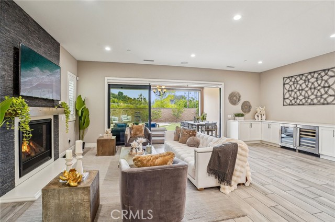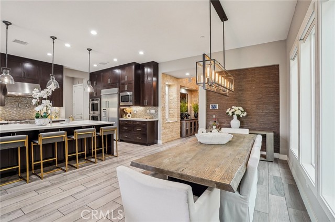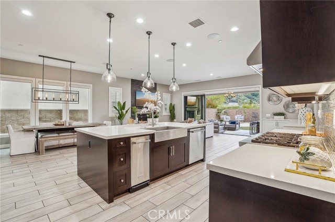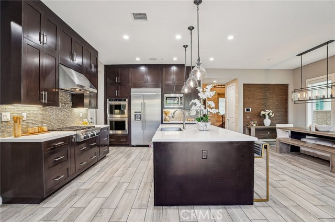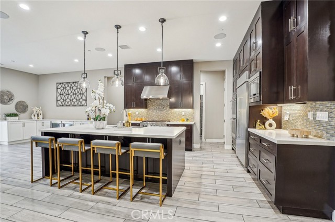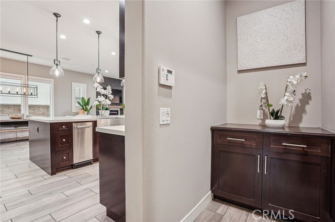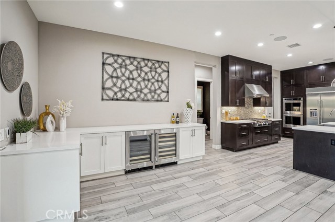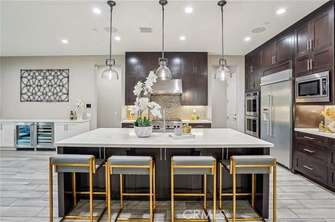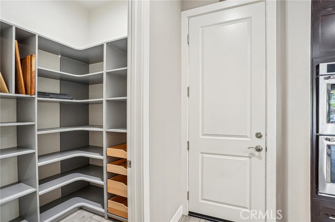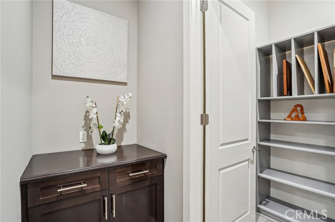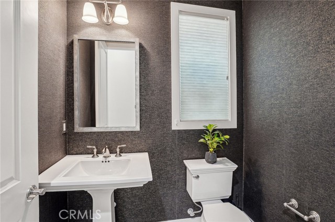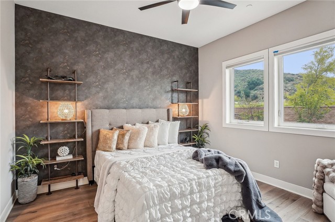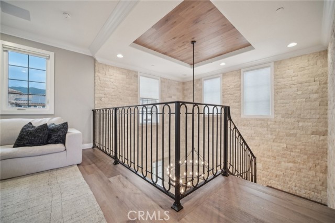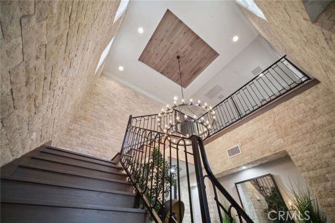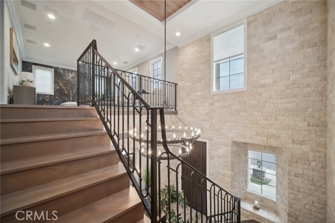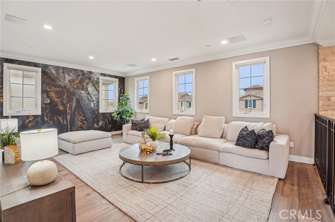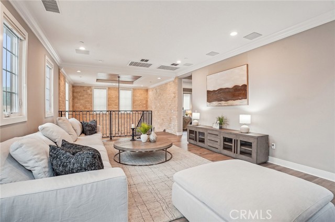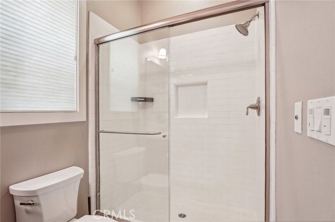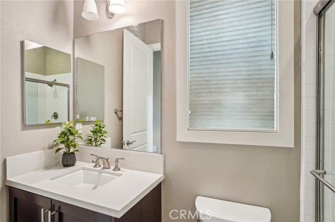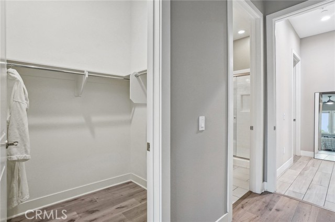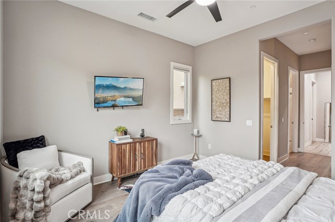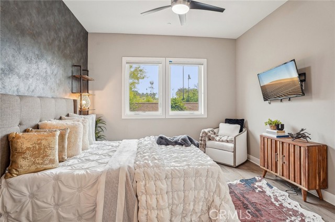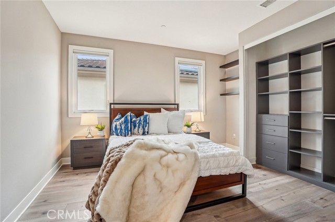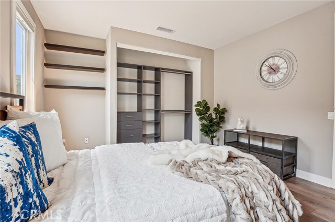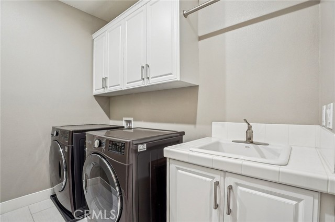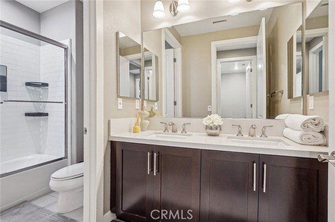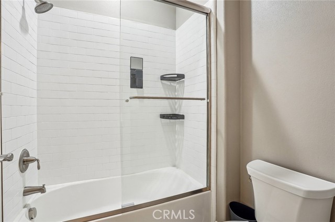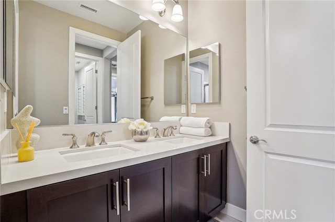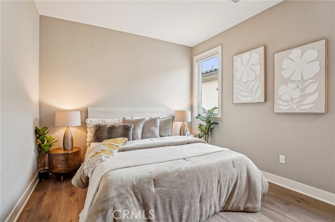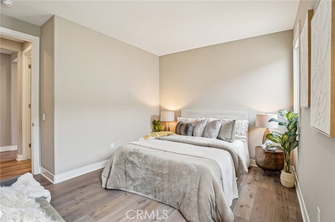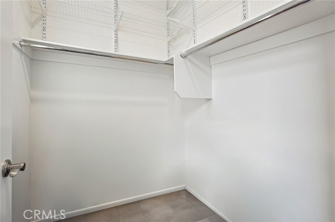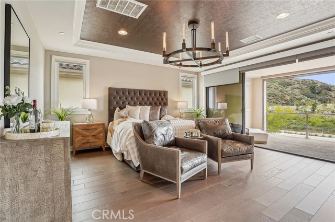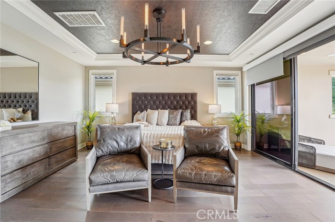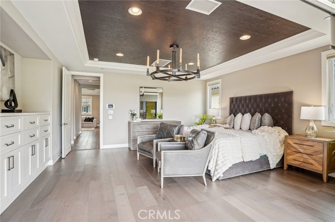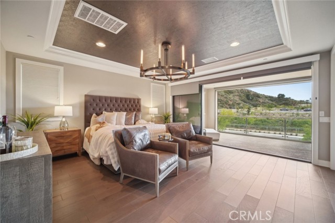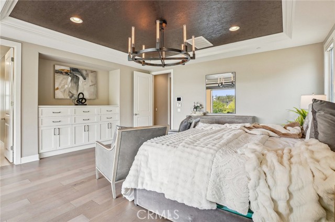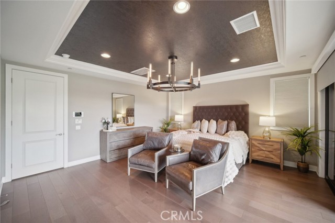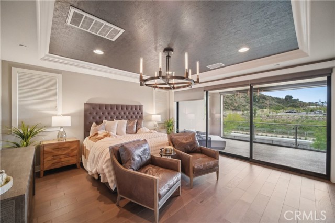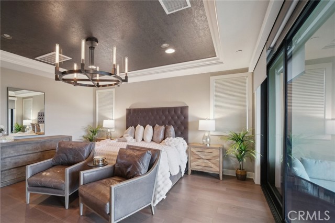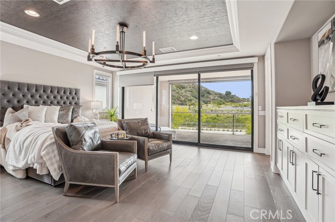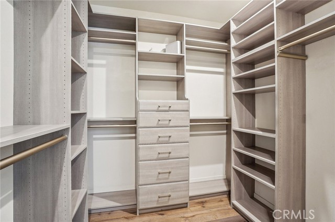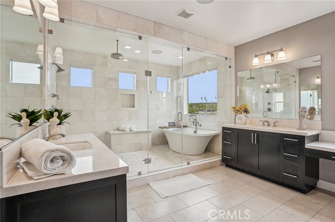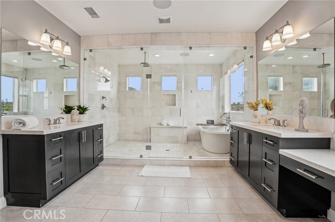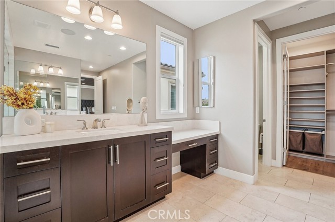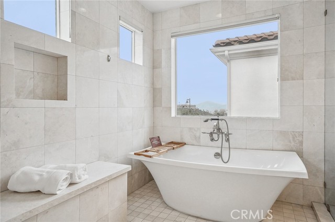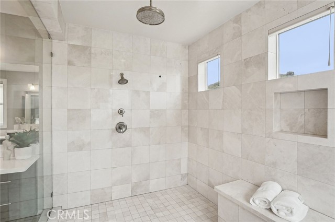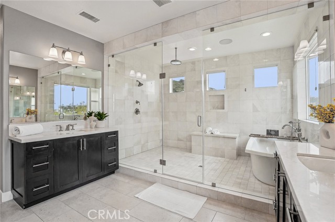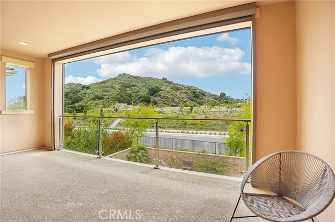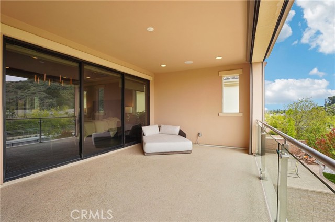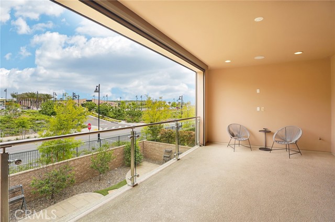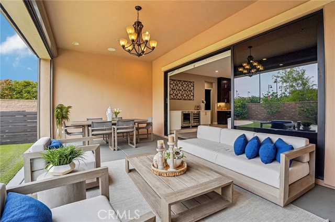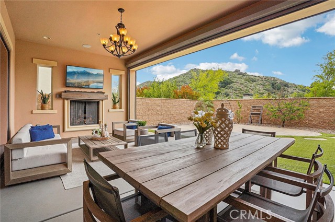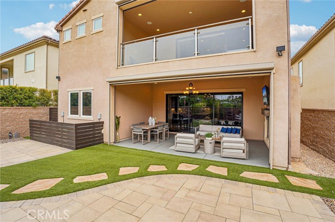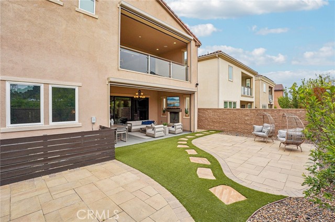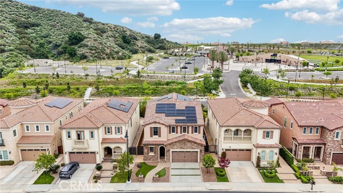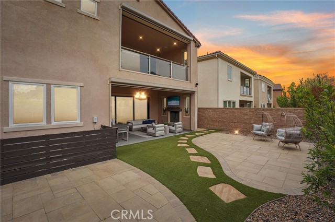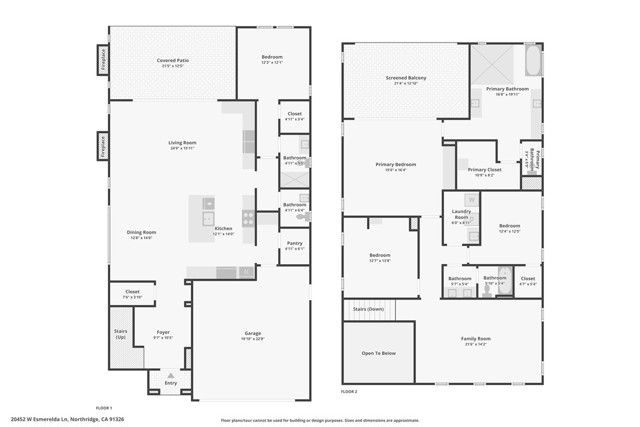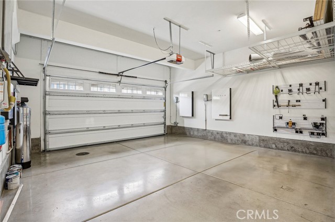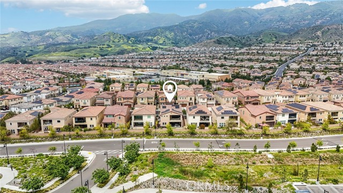20452 W Esmerelda Ln, Porter Ranch, CA 91326
$1,859,999 Mortgage Calculator Active Single Family Residence
Property Details
About this Property
Step into timeless sophistication with this masterfully crafted residence, where custom stone walls and a warm wood ceiling in the grand entryway create an unforgettable first impression. Designed to blend luxury and comfort seamlessly, this home features 4 spacious bedrooms, 4 bathrooms, and a versatile upstairs loft — each space curated for modern elegance. An impressive foyer with soaring 10-foot ceilings on the main level and 9-foot ceilings upstairs frames a sweeping staircase enhanced with designer railings, inviting you into the expansive open-concept floor plan. At the heart of the home, the gourmet kitchen stuns with quartz countertops, a built-in refrigerator, soft-close cabinetry, a walk-in pantry, and an oversized island perfect for everyday gatherings or grand entertaining. The great room extends effortlessly through 15-foot stacking sliding doors to an outdoor lounge, creating a true indoor-outdoor living experience. A cozy fireplace adds warmth, while automatic window shades offer convenience at your fingertips.Upstairs, the second level features refined wood flooring and a stylish loft accentuated by custom wallpaper. The primary suite is a private sanctuary, offering a tranquil balcony with sweeping mountain views, a custom-designed walk-in closet, and a spa-like
MLS Listing Information
MLS #
CRSR25082728
MLS Source
California Regional MLS
Days on Site
32
Interior Features
Bedrooms
Ground Floor Bedroom, Primary Suite/Retreat
Kitchen
Other, Pantry
Appliances
Built-in BBQ Grill, Dishwasher, Hood Over Range, Other, Oven - Double, Oven - Gas, Refrigerator, Trash Compactor, Water Softener
Dining Room
Breakfast Bar, Dining "L", Formal Dining Room, In Kitchen, Other
Family Room
Separate Family Room
Fireplace
Living Room, Outside
Laundry
In Laundry Room
Cooling
Central Forced Air
Heating
Central Forced Air
Exterior Features
Foundation
Slab
Pool
Community Facility, Spa - Community Facility
Parking, School, and Other Information
Garage/Parking
Garage, Gate/Door Opener, Garage: 2 Car(s)
Elementary District
Los Angeles Unified
High School District
Los Angeles Unified
HOA Fee
$325
HOA Fee Frequency
Monthly
Complex Amenities
Barbecue Area, Community Pool, Game Room
Zoning
LARE
Contact Information
Listing Agent
Mary Harutyunyan
Pinnacle Estate Properties
License #: 01853112
Phone: (818)624-715
Co-Listing Agent
Gary Keshishyan
Pinnacle Estate Properties
License #: 01276434
Phone: (818) 534-4451
Neighborhood: Around This Home
Neighborhood: Local Demographics
Market Trends Charts
Nearby Homes for Sale
20452 W Esmerelda Ln is a Single Family Residence in Porter Ranch, CA 91326. This 3,173 square foot property sits on a 5,167 Sq Ft Lot and features 4 bedrooms & 4 full bathrooms. It is currently priced at $1,859,999 and was built in 2015. This address can also be written as 20452 W Esmerelda Ln, Porter Ranch, CA 91326.
©2025 California Regional MLS. All rights reserved. All data, including all measurements and calculations of area, is obtained from various sources and has not been, and will not be, verified by broker or MLS. All information should be independently reviewed and verified for accuracy. Properties may or may not be listed by the office/agent presenting the information. Information provided is for personal, non-commercial use by the viewer and may not be redistributed without explicit authorization from California Regional MLS.
Presently MLSListings.com displays Active, Contingent, Pending, and Recently Sold listings. Recently Sold listings are properties which were sold within the last three years. After that period listings are no longer displayed in MLSListings.com. Pending listings are properties under contract and no longer available for sale. Contingent listings are properties where there is an accepted offer, and seller may be seeking back-up offers. Active listings are available for sale.
This listing information is up-to-date as of May 02, 2025. For the most current information, please contact Mary Harutyunyan, (818)624-715
