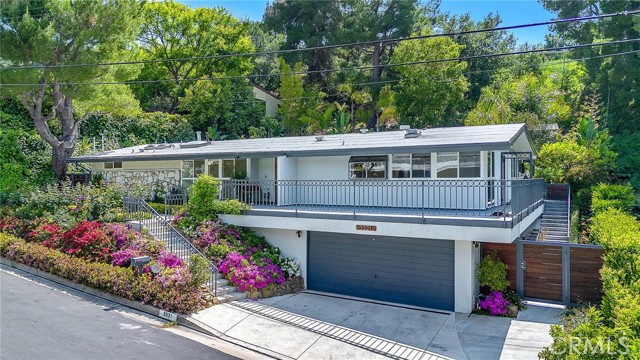3521 Stonewood Drive, Sherman Oaks, CA 91403
$1,780,000 Mortgage Calculator Sold on Jul 1, 2025 Single Family Residence
Property Details
About this Property
Welcome to this beautifully preserved Mid-Century Modern gem, where timeless design meets modern comfort. You’ll be captivated by the home’s impeccable curb appeal—lush landscaping, vibrant flowers, and a soothing water feature set the tone for the tranquility that awaits inside. Step up to the spacious front patio and take in valley views, then head inside to discover striking architectural details including exposed beam ceilings and floor-to-ceiling windows that flood every room with natural light. The expansive living room is a showstopper with rich hardwood flooring, stylish accent carpeting, and a dramatic stone fireplace that anchors the space. The adjoining dining area offers a seamless flow for both intimate family dinners and lively entertaining. A true chef’s kitchen awaits, complete with granite countertops, abundant cabinetry, stainless steel appliances, and a sunny breakfast nook. An adjacent laundry room is conveniently located off the kitchen. Versatility abounds with thoughtfully designed bedrooms. Bedroom #1 is currently used as a family room, featuring a custom media built-in. Bedroom #2 makes a perfect home office. A hall bathroom features a skylight, large vanity, and a tub/shower combo. Bedroom #3, located just across from the hall bath, is ideal for family o
MLS Listing Information
MLS #
CRSR25085700
MLS Source
California Regional MLS
Interior Features
Bedrooms
Ground Floor Bedroom, Primary Suite/Retreat
Kitchen
Other
Appliances
Dishwasher, Freezer, Garbage Disposal, Hood Over Range, Microwave, Other, Oven - Electric, Refrigerator, Dryer, Washer
Dining Room
Breakfast Nook, Dining Area in Living Room, In Kitchen
Fireplace
Gas Burning, Living Room
Laundry
In Kitchen, In Laundry Room
Cooling
Central Forced Air
Heating
Central Forced Air
Exterior Features
Roof
Bitumen
Foundation
Combination, Raised, Slab
Pool
None
Parking, School, and Other Information
Garage/Parking
Garage, Off-Street Parking, Other, Garage: 2 Car(s)
Elementary District
Los Angeles Unified
High School District
Los Angeles Unified
HOA Fee
$0
Contact Information
Listing Agent
Sami Tarrab
Berkshire Hathaway HomeServices California Propert
License #: 01945859
Phone: (818) 876-3183
Co-Listing Agent
Michael Metzger
Berkshire Hathaway HomeServices California Propert
License #: 02048826
Phone: –
Neighborhood: Around This Home
Neighborhood: Local Demographics
Market Trends Charts
3521 Stonewood Drive is a Single Family Residence in Sherman Oaks, CA 91403. This 2,077 square foot property sits on a 0.268 Acres Lot and features 4 bedrooms & 2 full bathrooms. It is currently priced at $1,780,000 and was built in 1955. This address can also be written as 3521 Stonewood Drive, Sherman Oaks, CA 91403.
©2025 California Regional MLS. All rights reserved. All data, including all measurements and calculations of area, is obtained from various sources and has not been, and will not be, verified by broker or MLS. All information should be independently reviewed and verified for accuracy. Properties may or may not be listed by the office/agent presenting the information. Information provided is for personal, non-commercial use by the viewer and may not be redistributed without explicit authorization from California Regional MLS.
Presently MLSListings.com displays Active, Contingent, Pending, and Recently Sold listings. Recently Sold listings are properties which were sold within the last three years. After that period listings are no longer displayed in MLSListings.com. Pending listings are properties under contract and no longer available for sale. Contingent listings are properties where there is an accepted offer, and seller may be seeking back-up offers. Active listings are available for sale.
This listing information is up-to-date as of July 01, 2025. For the most current information, please contact Sami Tarrab, (818) 876-3183
