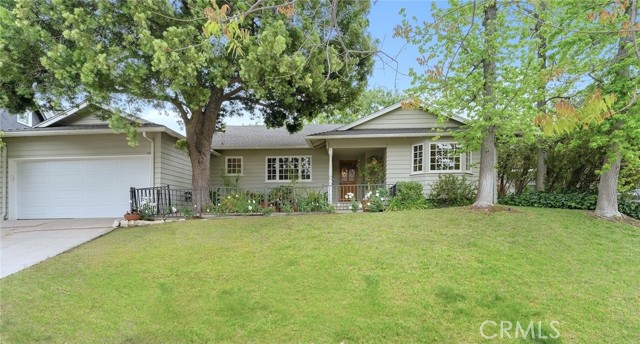5642 Ramara Ave, Woodland Hills, CA 91367
$1,310,000 Mortgage Calculator Sold on Jun 18, 2025 Single Family Residence
Property Details
About this Property
Sensational single story ranch home located on an approx. 10,000 SF sprawling lot! The property sits elevated above the street boasting incredible curb appeal with mature trees, sweeping front lawn, and long driveway that leads to the 2-car garage with direct access. A front porch greets you before stepping inside the formal entry featuring coat closet and real hardwood flooring found throughout. The formal living room has wall-to-wall custom built-in bookshelves, large picture windows, and stunning wraparound dual sided brick fireplace that connects to the separate sitting room. The formal dining room has French doors that open to the backyard and a walk-in bar with saloon doors, countertop seating, wine storage, and built-in cabinetry. The spacious kitchen has ample cabinetry, walk-in pantry, oven with separate broiler, and a gas cooktop. The oversized primary suite is located on its own private wing with French doors that open to the yard, large walk-in closet with custom built-ins + extra high ceilings for great storage, and remodeled en-suite bathroom with new vanity, stone counters, dual sinks, walk-in shower, and separate bathtub. There is an additional room inside the primary wing ideal for office, nursery, gym, or flex space. The third bedroom has a large bay window and
MLS Listing Information
MLS #
CRSR25089017
MLS Source
California Regional MLS
Interior Features
Bedrooms
Ground Floor Bedroom, Primary Suite/Retreat
Kitchen
Other, Pantry
Appliances
Dishwasher, Freezer, Hood Over Range, Other, Oven - Double, Refrigerator
Dining Room
Formal Dining Room
Family Room
Other, Separate Family Room
Fireplace
Dining Room, Living Room
Laundry
Hookup - Gas Dryer, In Garage
Cooling
Ceiling Fan, Central Forced Air
Heating
Central Forced Air
Exterior Features
Pool
None
Style
Ranch, Traditional
Parking, School, and Other Information
Garage/Parking
Garage, Other, Storage - RV, Garage: 2 Car(s)
Elementary District
Los Angeles Unified
High School District
Los Angeles Unified
HOA Fee
$0
Zoning
LARS
Contact Information
Listing Agent
Desiree Zuckerman
Rodeo Realty
License #: 01292971
Phone: (818) 657-4690
Co-Listing Agent
Benn Zuckerman
Rodeo Realty
License #: 01917204
Phone: –
Neighborhood: Around This Home
Neighborhood: Local Demographics
Market Trends Charts
5642 Ramara Ave is a Single Family Residence in Woodland Hills, CA 91367. This 2,358 square foot property sits on a 9,916 Sq Ft Lot and features 4 bedrooms & 3 full bathrooms. It is currently priced at $1,310,000 and was built in 1961. This address can also be written as 5642 Ramara Ave, Woodland Hills, CA 91367.
©2025 California Regional MLS. All rights reserved. All data, including all measurements and calculations of area, is obtained from various sources and has not been, and will not be, verified by broker or MLS. All information should be independently reviewed and verified for accuracy. Properties may or may not be listed by the office/agent presenting the information. Information provided is for personal, non-commercial use by the viewer and may not be redistributed without explicit authorization from California Regional MLS.
Presently MLSListings.com displays Active, Contingent, Pending, and Recently Sold listings. Recently Sold listings are properties which were sold within the last three years. After that period listings are no longer displayed in MLSListings.com. Pending listings are properties under contract and no longer available for sale. Contingent listings are properties where there is an accepted offer, and seller may be seeking back-up offers. Active listings are available for sale.
This listing information is up-to-date as of June 18, 2025. For the most current information, please contact Desiree Zuckerman, (818) 657-4690
