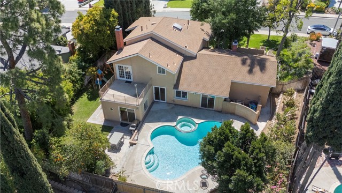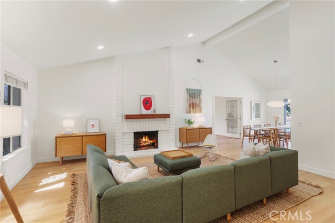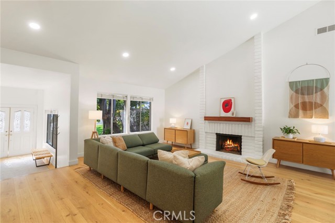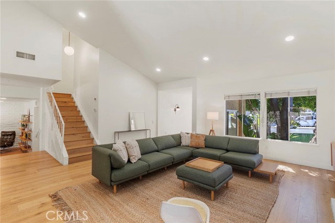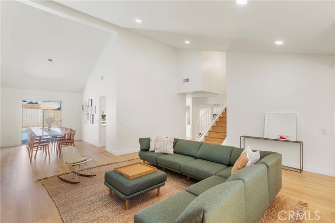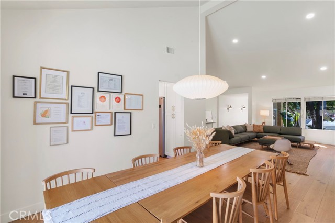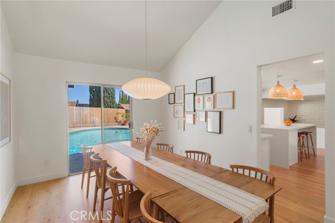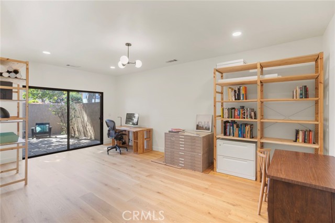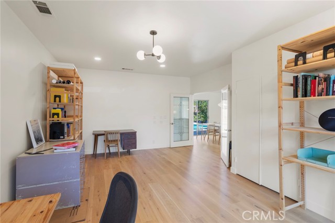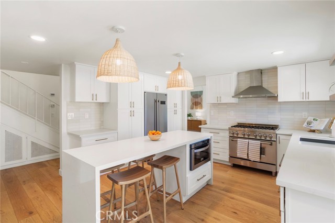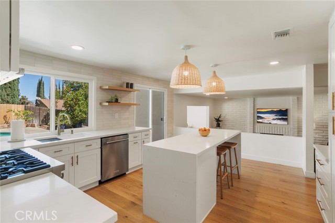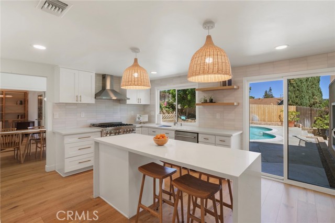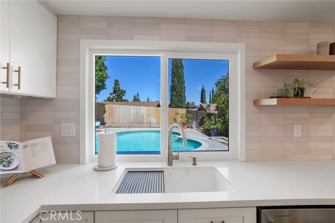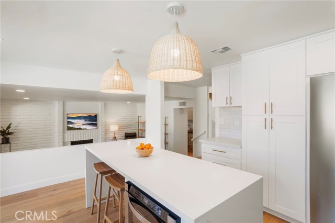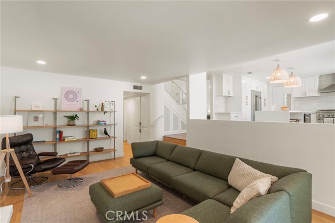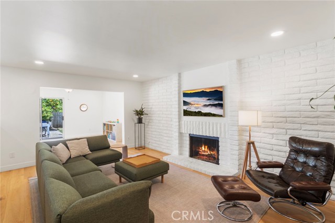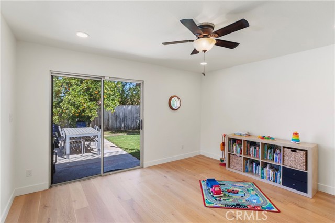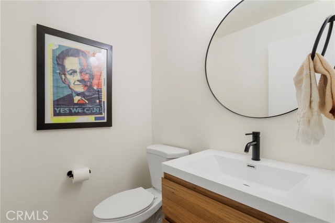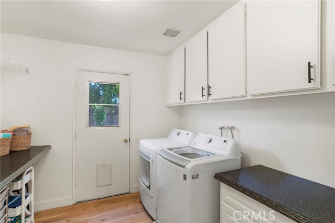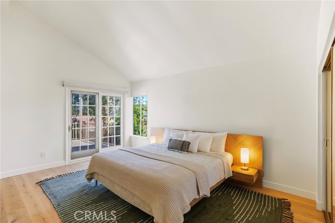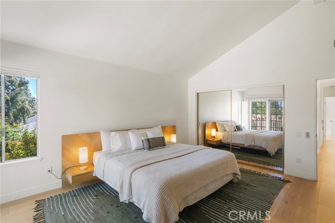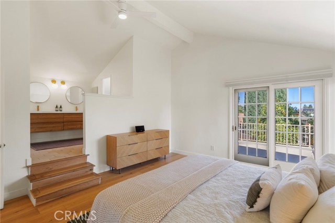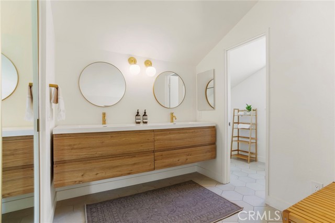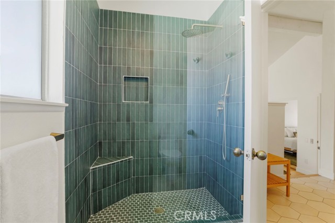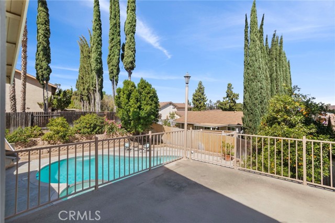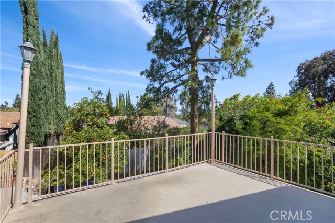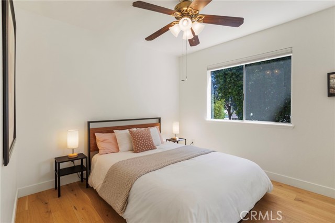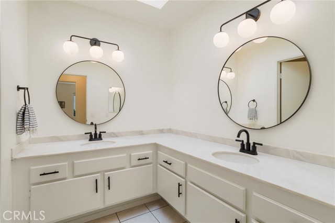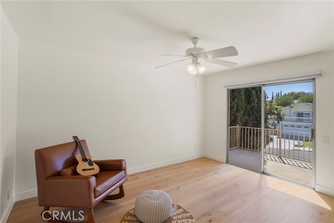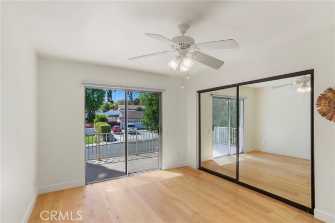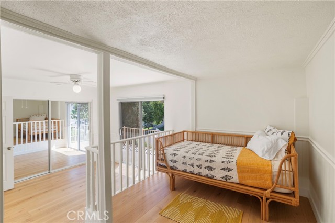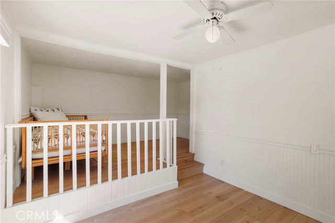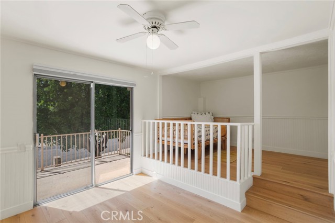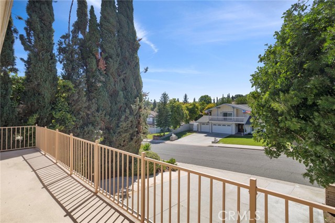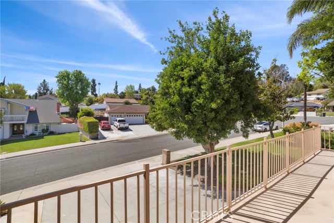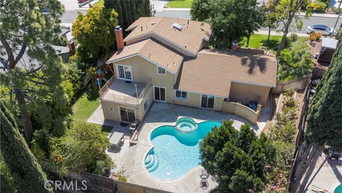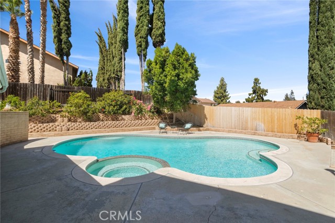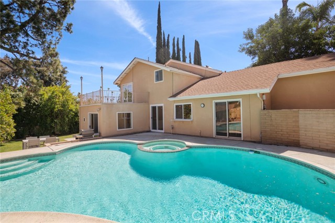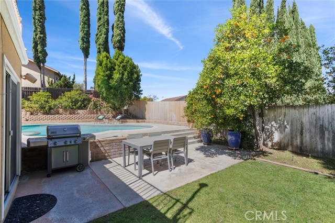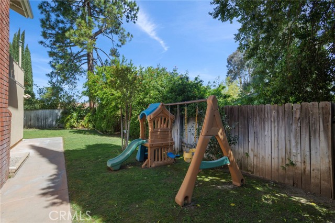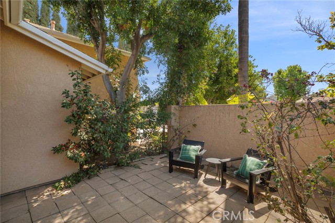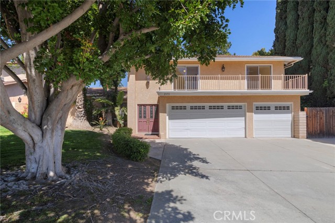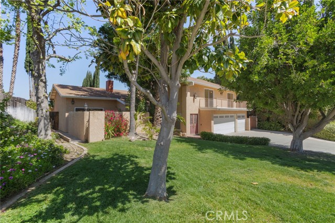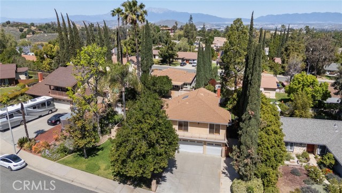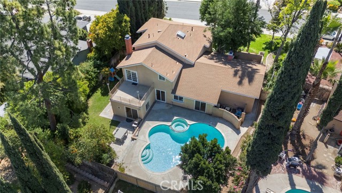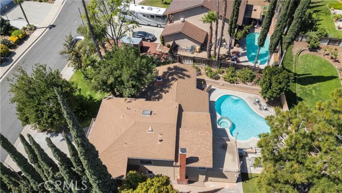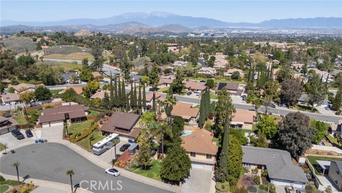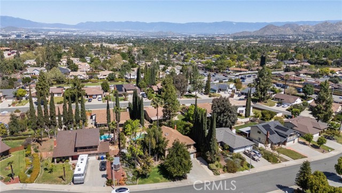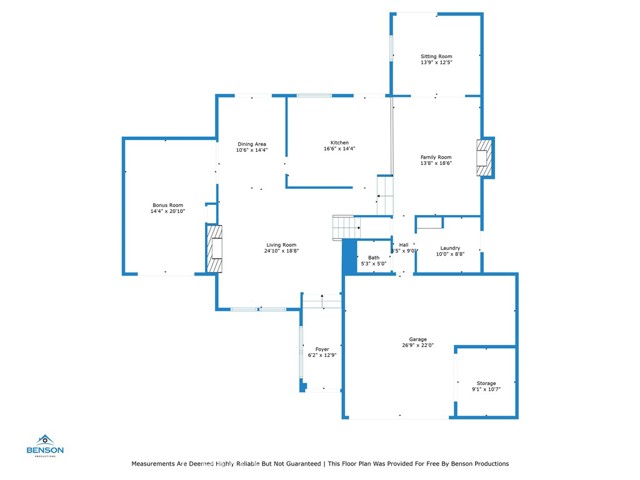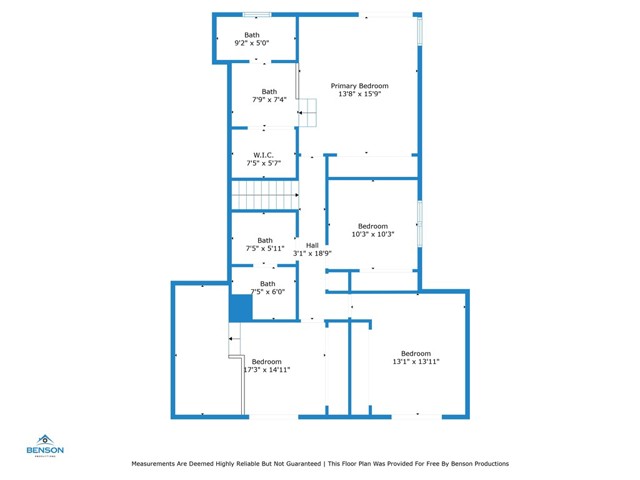Property Details
About this Property
Here is the home you’ve been waiting for! Expansive and inviting, this 4 bed / 2.5 bath house was fully remodeled in 2021 to create a luxurious, family-friendly retreat. The open floor plan is filled with natural light and features new white oak flooring, recessed lighting, updated light fixtures, and energy-efficient appliances. Enter through the formal foyer into a living room with vaulted ceilings and a cozy fireplace. Off to the side is a large bonus room with its own HVAC system, closet, entrance, and private patio—perfect as a home office or gym, 5th bedroom, or even in-law unit. The chef’s kitchen features new stainless-steel appliances, new quartz counters, new cabinets, and a new waterfall eat-in island. From the kitchen, step down into the family room with a second fireplace and adjacent sitting room (currently used as a playroom). Sliding doors from the kitchen, dining room, and sitting room lead to a private backyard with a sparkling pool, spa, and spacious patio—ideal for family fun, entertaining, and al fresco dining. The lush landscape includes tropical flowers and mature fruit trees (orange, pomegranate, avocado, and plum). Upstairs are four bedrooms, including a spacious primary suite with vaulted ceilings, dual closets, and a private terrace overlooking the pool
MLS Listing Information
MLS #
CRSR25092894
MLS Source
California Regional MLS
Days on Site
15
Interior Features
Bedrooms
Primary Suite/Retreat, Other
Kitchen
Other
Appliances
Dishwasher, Freezer, Hood Over Range, Microwave, Other, Oven - Double, Oven - Electric, Oven Range - Gas, Refrigerator, Dryer, Washer
Dining Room
Breakfast Bar, Formal Dining Room, Other
Family Room
Other, Separate Family Room
Fireplace
Family Room, Living Room
Laundry
In Laundry Room
Cooling
Ceiling Fan, Central Forced Air, Other
Heating
Central Forced Air
Exterior Features
Roof
Shingle
Foundation
Combination, Raised
Pool
Fenced, Heated, In Ground, Pool - Yes, Spa - Private
Style
Contemporary, Custom, Traditional
Parking, School, and Other Information
Garage/Parking
Attached Garage, Gate/Door Opener, RV Access, RV Possible, Side By Side, Garage: 2 Car(s)
Elementary District
Riverside Unified
High School District
Riverside Unified
HOA Fee
$0
Zoning
R1
Neighborhood: Around This Home
Neighborhood: Local Demographics
Market Trends Charts
Nearby Homes for Sale
2173 Ranchwood Pl is a Single Family Residence in Riverside, CA 92506. This 3,020 square foot property sits on a 0.25 Acres Lot and features 4 bedrooms & 2 full and 1 partial bathrooms. It is currently priced at $968,000 and was built in 1974. This address can also be written as 2173 Ranchwood Pl, Riverside, CA 92506.
©2025 California Regional MLS. All rights reserved. All data, including all measurements and calculations of area, is obtained from various sources and has not been, and will not be, verified by broker or MLS. All information should be independently reviewed and verified for accuracy. Properties may or may not be listed by the office/agent presenting the information. Information provided is for personal, non-commercial use by the viewer and may not be redistributed without explicit authorization from California Regional MLS.
Presently MLSListings.com displays Active, Contingent, Pending, and Recently Sold listings. Recently Sold listings are properties which were sold within the last three years. After that period listings are no longer displayed in MLSListings.com. Pending listings are properties under contract and no longer available for sale. Contingent listings are properties where there is an accepted offer, and seller may be seeking back-up offers. Active listings are available for sale.
This listing information is up-to-date as of May 13, 2025. For the most current information, please contact Brigitte Handler
