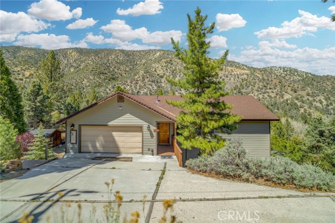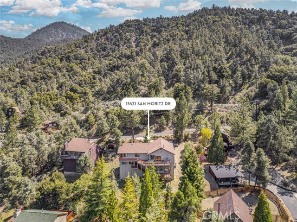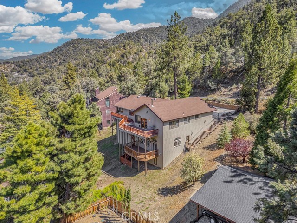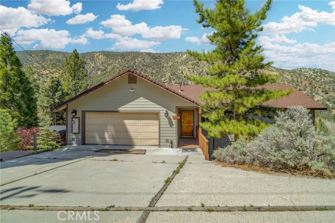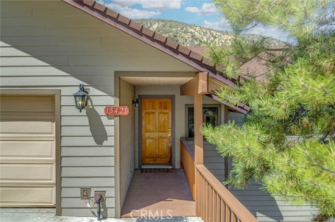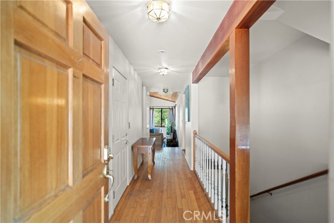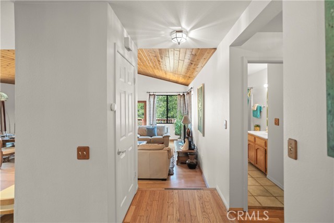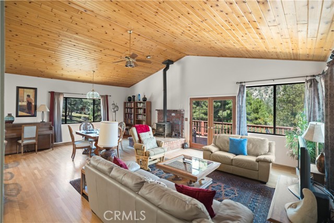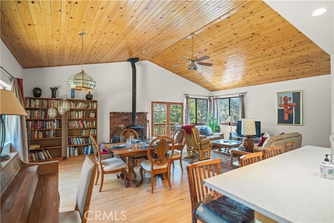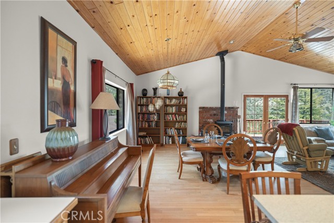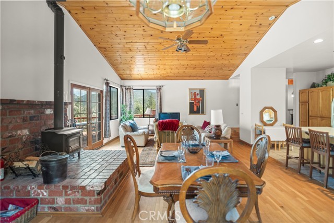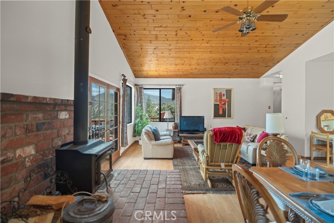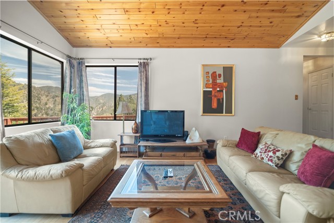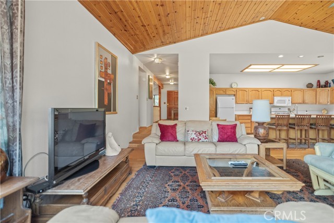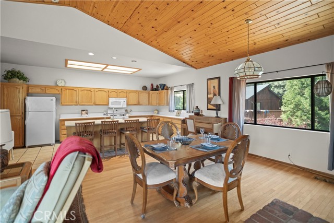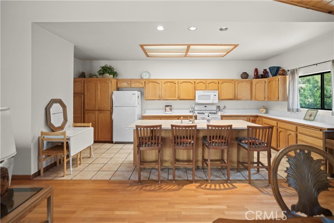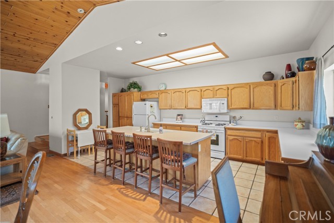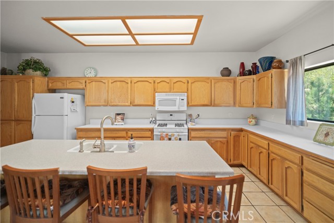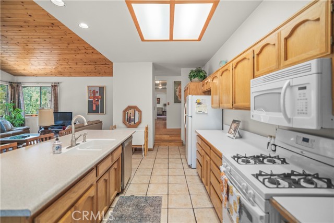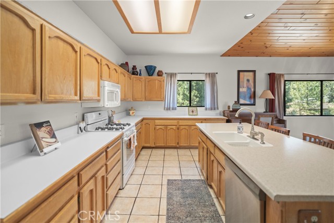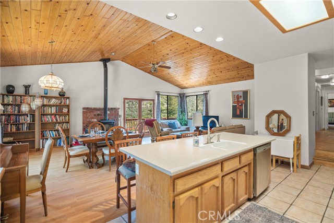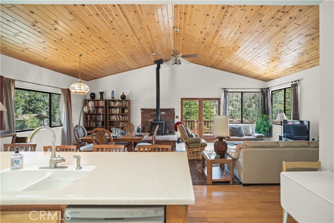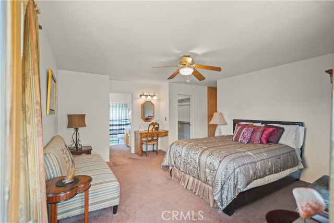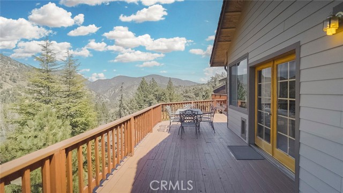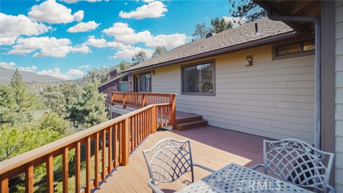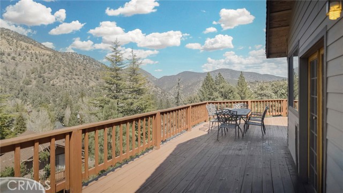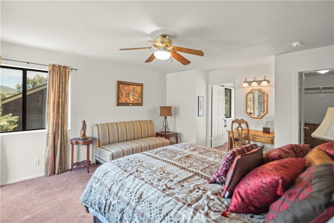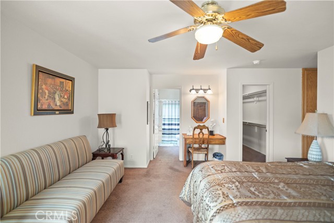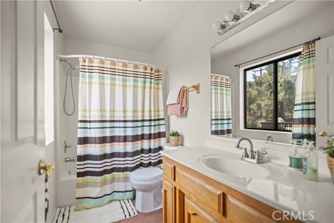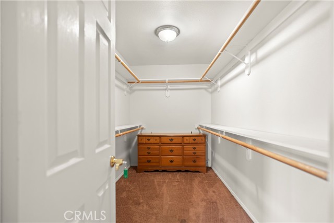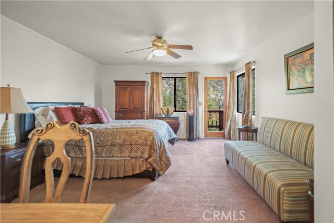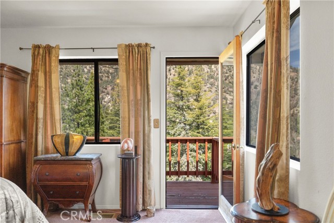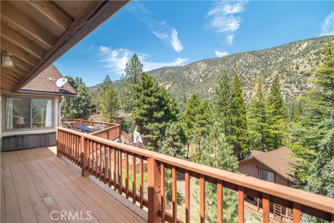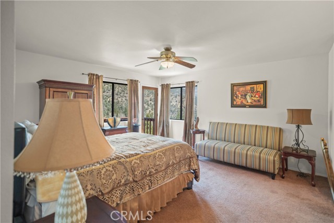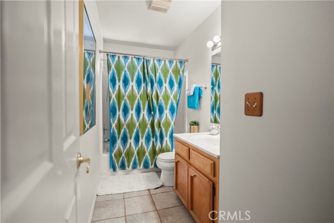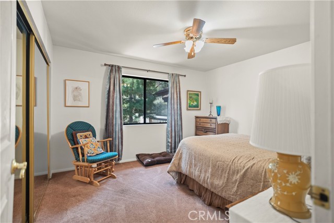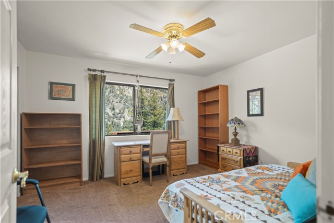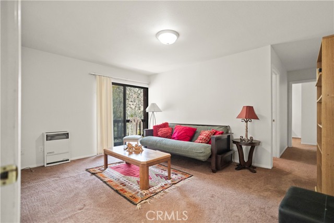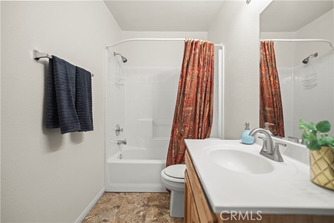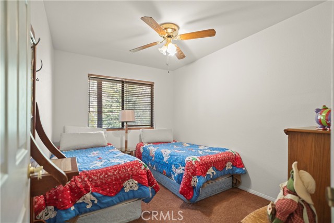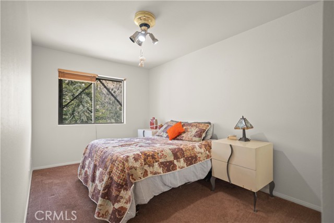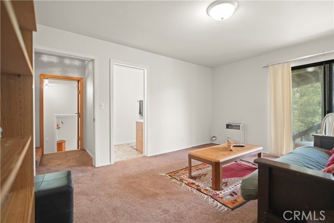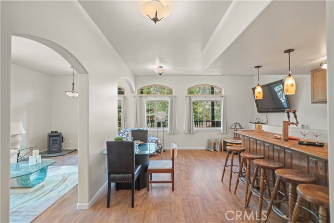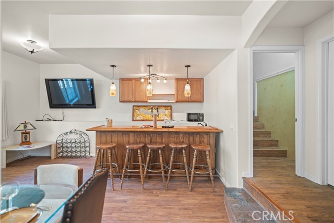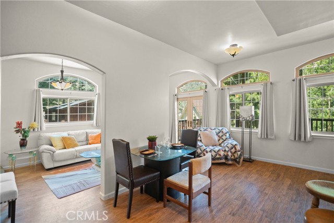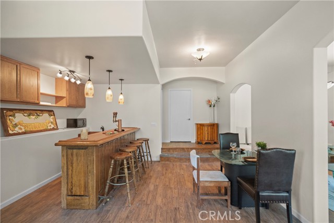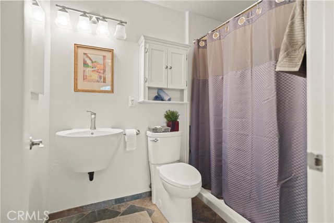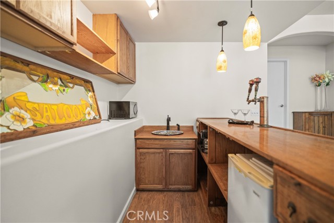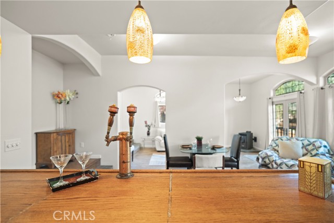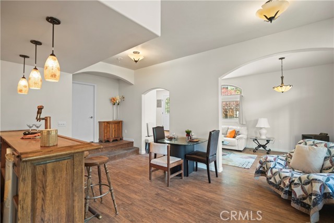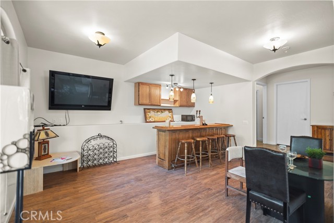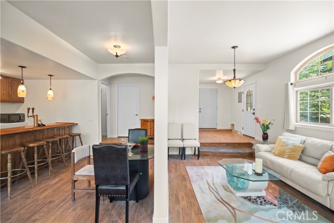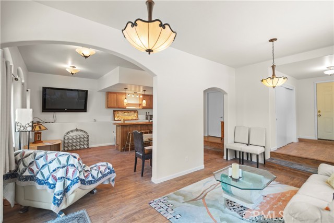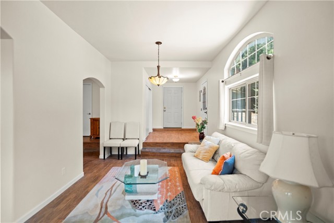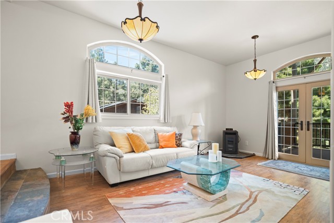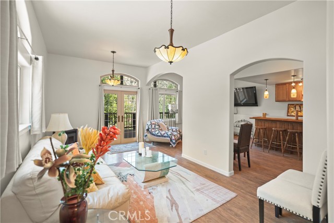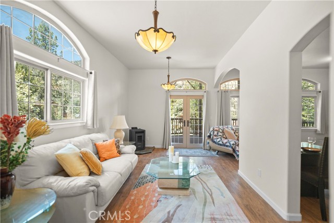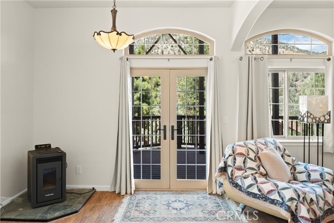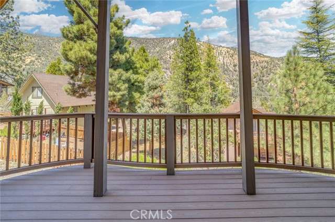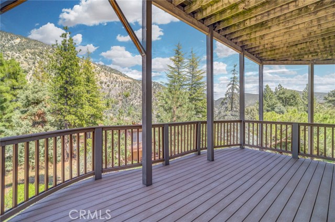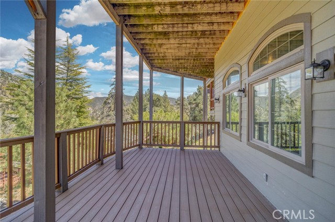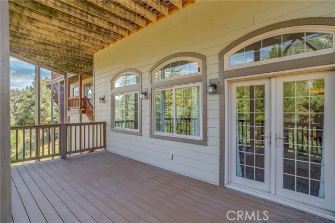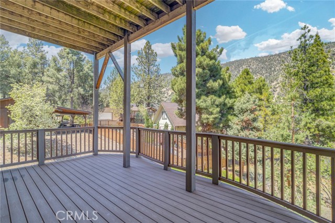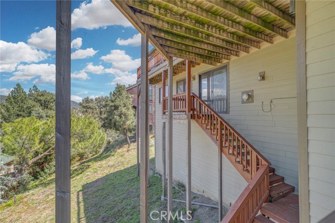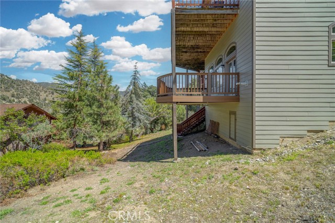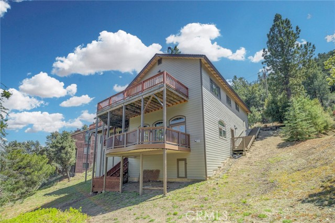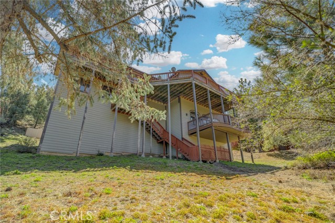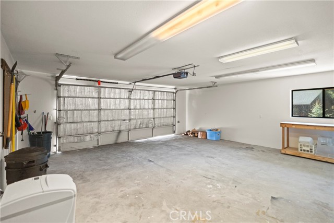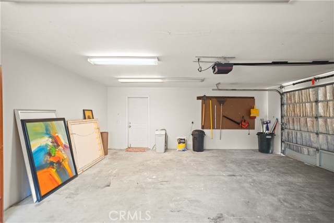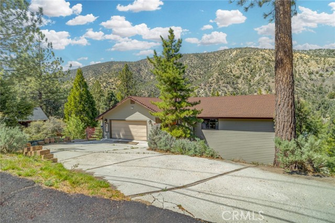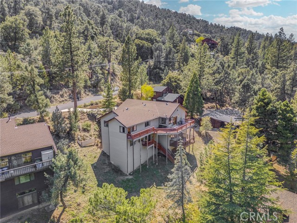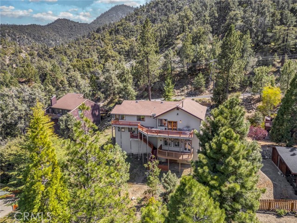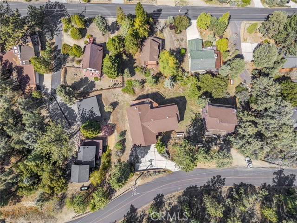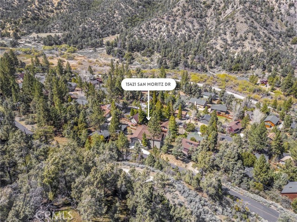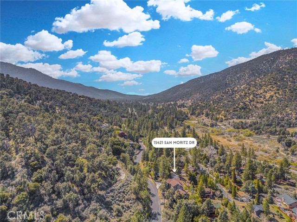Property Details
About this Property
Skip the city and discover your peaceful mountain retreat in Pine Mountain Club—a spacious, multi-level home nestled among the trees, offering breathtaking views from the moment you walk through the door. With 5 bedrooms, 4 bathrooms, and 3,096 square feet of living space—including a unique bonus “saloon”—this property offers more space, more privacy, and more mountain to enjoy. Whether you're seeking full-time living, a multi-generational setup, or a potential vacation rental (buyer to verify local regulations and POA rules), this rare find blends comfort, versatility, and stunning natural beauty. Inside, you'll be welcomed by warm wood ceilings, rustic yet refined finishes, and an open-concept kitchen that flows effortlessly into cozy living areas. Nearly every room showcases panoramic views of the surrounding peaks, creating a daily connection to nature that is both grounding and inspiring. Step onto the expansive deck—ideal for morning coffee, or stargazing—and soak in the crisp mountain air and quiet serenity. A standout feature of this home is the professionally built “saloon” lounge, tucked into the sub-basement with its own private entrance, wet bar, ¾ bathroom, and a pellet stove installed in 2023. Built with permits, this unconditioned space adds 700 finished square fee
MLS Listing Information
MLS #
CRSR25093581
MLS Source
California Regional MLS
Days on Site
10
Interior Features
Bedrooms
Ground Floor Bedroom, Primary Suite/Retreat
Appliances
Dryer, Washer
Family Room
Other, Separate Family Room
Fireplace
Pellet Stove, Wood Burning
Laundry
In Closet
Cooling
None
Exterior Features
Pool
Community Facility, Spa - Community Facility
Parking, School, and Other Information
Garage/Parking
Garage: 2 Car(s)
Elementary District
El Tejon Unified
High School District
El Tejon Unified
Water
Private
HOA Fee
$1961
HOA Fee Frequency
Annually
Complex Amenities
Barbecue Area, Club House, Community Pool, Conference Facilities, Game Room, Golf Course, Other, Picnic Area, Playground
Zoning
E
Contact Information
Listing Agent
Karen Barrios
eXp Realty of California Inc
License #: 02112992
Phone: (818) 698-2563
Co-Listing Agent
Teresa Piasky
Coldwell Banker Realty
License #: 01447565
Phone: (626) 353-6654
Neighborhood: Around This Home
Neighborhood: Local Demographics
Market Trends Charts
Nearby Homes for Sale
15421 San Moritz Dr is a Single Family Residence in –, CA 93222. This 3,096 square foot property sits on a 10,075 Sq Ft Lot and features 5 bedrooms & 3 full bathrooms. It is currently priced at $505,000 and was built in 1992. This address can also be written as 15421 San Moritz Dr, –, CA 93222.
©2025 California Regional MLS. All rights reserved. All data, including all measurements and calculations of area, is obtained from various sources and has not been, and will not be, verified by broker or MLS. All information should be independently reviewed and verified for accuracy. Properties may or may not be listed by the office/agent presenting the information. Information provided is for personal, non-commercial use by the viewer and may not be redistributed without explicit authorization from California Regional MLS.
Presently MLSListings.com displays Active, Contingent, Pending, and Recently Sold listings. Recently Sold listings are properties which were sold within the last three years. After that period listings are no longer displayed in MLSListings.com. Pending listings are properties under contract and no longer available for sale. Contingent listings are properties where there is an accepted offer, and seller may be seeking back-up offers. Active listings are available for sale.
This listing information is up-to-date as of May 08, 2025. For the most current information, please contact Karen Barrios, (818) 698-2563
