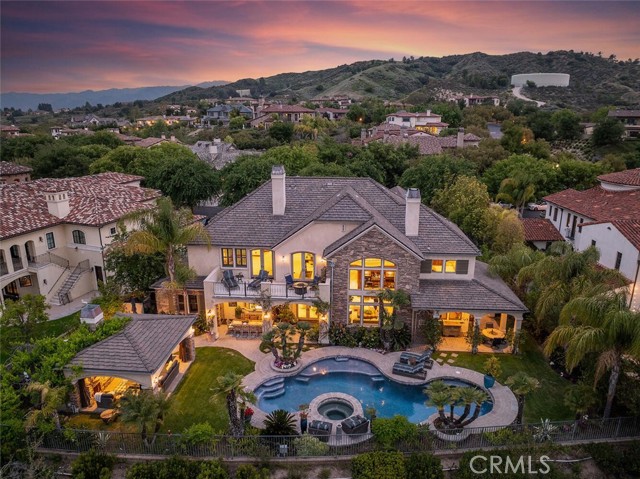25769 Oak Leaf Ct, Valencia, CA 91381
$3,750,000 Mortgage Calculator Sold on Oct 24, 2025 Single Family Residence
Property Details
About this Property
Dream Estate in Westridge Estates! Welcome to this custom estate where elegance, comfort, and exquisite California lifestyle meet. Tucked behind the guarded gates of the exclusive Westridge Estates, 6 bedrooms, 9 bathrooms, and over 6,700 sq ft await. Recently refreshed by a designer to maximize its full potential. This estate features many updated finishes including new flooring in the family and poker room creating a modern yet timeless atmosphere. This stylish home has been freshly painted throughout and has beautifully curated lighting. The spectacular large windows flood the formal living room with natural light, boasting an impressive fireplace, coffered ceilings and sophisticated custom millwork. The kitchen is a chef’s dream with a Sub-Zero refrigerator and freezer, an 8-burner Wolf range, farmhouse sink, and an elegant, leathered countertop on the island. In addition to the grand spiral staircase, the estate also offers a 500 plus bottle wine cellar, entertainers bar, office, poker room, and a family room with a pool table. Upstairs features include a library, gym, dramatic upstairs primary master with beautiful views off the balcony. The en-suite has heated floors, a jacuzzi tub and a steam shower. Step outside to your resort-style backyard with a sparkling pool,
MLS Listing Information
MLS #
CRSR25093754
MLS Source
California Regional MLS
Interior Features
Bedrooms
Primary Suite/Retreat, Primary Suite/Retreat - 2+
Kitchen
Other, Pantry
Appliances
Dishwasher, Microwave, Other, Oven - Electric, Refrigerator
Dining Room
Formal Dining Room, In Kitchen
Family Room
Other, Separate Family Room
Fireplace
Family Room, Gas Starter, Living Room, Primary Bedroom, Outside
Flooring
Laminate
Laundry
In Laundry Room
Cooling
Ceiling Fan, Central Forced Air
Heating
Central Forced Air
Exterior Features
Roof
Concrete, Tile
Foundation
Slab
Pool
Community Facility, Heated, In Ground, Pool - Yes, Spa - Community Facility, Spa - Private
Style
Mediterranean
Parking, School, and Other Information
Garage/Parking
Attached Garage, Garage, Golf Cart, Other, Garage: 4 Car(s)
High School District
William S. Hart Union High
HOA Fee Frequency
Monthly
Complex Amenities
Club House, Community Pool
Zoning
LCA2
Contact Information
Listing Agent
Denise Furmidge
Pinnacle Estate Properties, Inc.
License #: 01163223
Phone: –
Co-Listing Agent
Cynthia Gortner
Pinnacle Estate Properties, Inc.
License #: 02014524
Phone: (818) 489-1226
Neighborhood: Around This Home
Neighborhood: Local Demographics
Market Trends Charts
25769 Oak Leaf Ct is a Single Family Residence in Valencia, CA 91381. This 6,792 square foot property sits on a 0.356 Acres Lot and features 6 bedrooms & 9 full bathrooms. It is currently priced at $3,750,000 and was built in 2008. This address can also be written as 25769 Oak Leaf Ct, Valencia, CA 91381.
©2025 California Regional MLS. All rights reserved. All data, including all measurements and calculations of area, is obtained from various sources and has not been, and will not be, verified by broker or MLS. All information should be independently reviewed and verified for accuracy. Properties may or may not be listed by the office/agent presenting the information. Information provided is for personal, non-commercial use by the viewer and may not be redistributed without explicit authorization from California Regional MLS.
Presently MLSListings.com displays Active, Contingent, Pending, and Recently Sold listings. Recently Sold listings are properties which were sold within the last three years. After that period listings are no longer displayed in MLSListings.com. Pending listings are properties under contract and no longer available for sale. Contingent listings are properties where there is an accepted offer, and seller may be seeking back-up offers. Active listings are available for sale.
This listing information is up-to-date as of November 01, 2025. For the most current information, please contact Denise Furmidge
