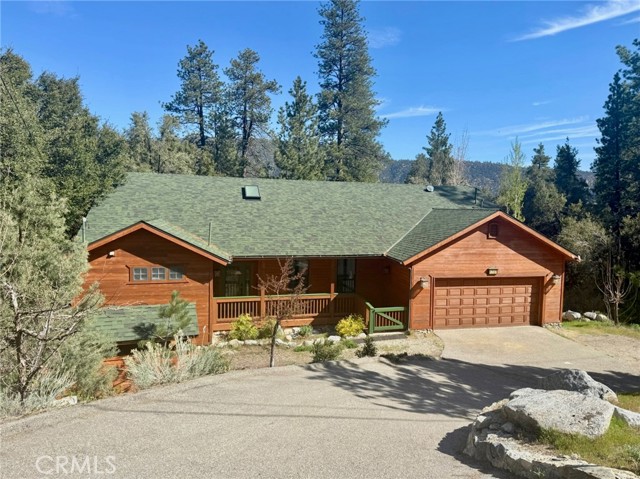1737 Zion Way, –, CA 93222
$500,000 Mortgage Calculator Sold on Sep 10, 2025 Single Family Residence
Property Details
About this Property
Welcome to your Pine Mountain Club private retreat — a beautifully remodeled and fully furnished single-level 3-bedroom, 2-bath sanctuary where contemporary design meets mountain charm. This move-in-ready home features high ceilings and an open-concept layout that flows effortlessly from living to dining to kitchen, creating an airy, spacious feel. Enjoy year-round comfort with central heating and air conditioning, plus cozy winter nights by the wood-burning stove. The updated kitchen and bathrooms bring a modern touch to mountain living, while every room invites in natural light and a connection to nature. Newly installed hickory laminate wood flooring throughout the family room room and dining area. Upgraded all bedrooms with new high quality carpet. Added a new microwave, water heater and installed all-new LED recessed lighting in the kitchen, bedrooms, and throughout the cabin. Refreshed and stained the exterior siding, including the front deck, railings, and front and rear gates, Replaced many of the exterior hose bibs. Newer roof. Step outside to your amazing two-level rear deck — the ultimate space for entertaining, relaxing, or simply soaking in the panoramic forest views that stretch out behind the home. With a 2-car garage, ample storage, and thoughtful upgrad
MLS Listing Information
MLS #
CRSR25093896
MLS Source
California Regional MLS
Interior Features
Bedrooms
Ground Floor Bedroom, Primary Suite/Retreat
Kitchen
Other, Pantry
Appliances
Dishwasher, Garbage Disposal, Hood Over Range, Microwave, Other, Oven Range, Refrigerator, Trash Compactor, Dryer, Washer
Dining Room
Breakfast Bar
Family Room
Other
Fireplace
None
Flooring
Laminate
Laundry
In Laundry Room
Cooling
Ceiling Fan, Central Forced Air
Heating
Central Forced Air, Forced Air, Propane, Stove - Wood
Exterior Features
Roof
Composition, Shingle
Foundation
Raised
Pool
Community Facility, Spa - Community Facility
Style
Contemporary
Parking, School, and Other Information
Garage/Parking
Attached Garage, Garage, Gate/Door Opener, Other, Garage: 2 Car(s)
Elementary District
El Tejon Unified
High School District
El Tejon Unified
Sewer
Septic Tank
HOA Fee
$1961
HOA Fee Frequency
Annually
Complex Amenities
Barbecue Area, Club House, Community Pool, Conference Facilities, Golf Course, Other, Picnic Area, Playground
Zoning
E(1/4)
Neighborhood: Around This Home
Neighborhood: Local Demographics
Market Trends Charts
1737 Zion Way is a Single Family Residence in –, CA 93222. This 1,924 square foot property sits on a 10,822 Sq Ft Lot and features 3 bedrooms & 2 full bathrooms. It is currently priced at $500,000 and was built in 2005. This address can also be written as 1737 Zion Way, –, CA 93222.
©2025 California Regional MLS. All rights reserved. All data, including all measurements and calculations of area, is obtained from various sources and has not been, and will not be, verified by broker or MLS. All information should be independently reviewed and verified for accuracy. Properties may or may not be listed by the office/agent presenting the information. Information provided is for personal, non-commercial use by the viewer and may not be redistributed without explicit authorization from California Regional MLS.
Presently MLSListings.com displays Active, Contingent, Pending, and Recently Sold listings. Recently Sold listings are properties which were sold within the last three years. After that period listings are no longer displayed in MLSListings.com. Pending listings are properties under contract and no longer available for sale. Contingent listings are properties where there is an accepted offer, and seller may be seeking back-up offers. Active listings are available for sale.
This listing information is up-to-date as of September 10, 2025. For the most current information, please contact Robert Antinoro
