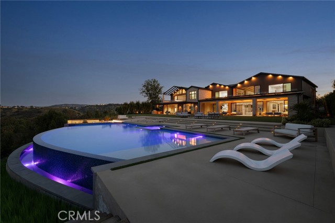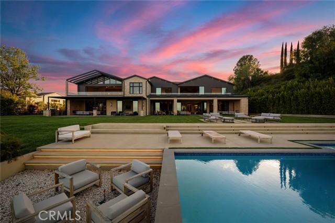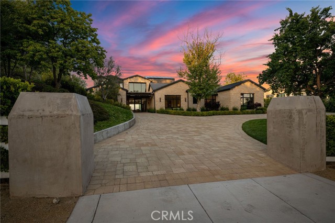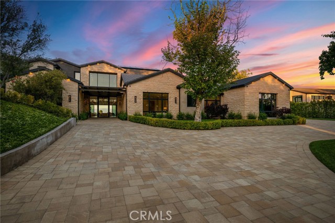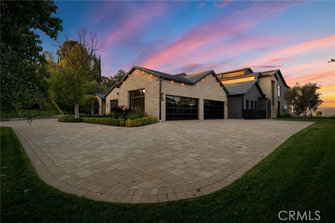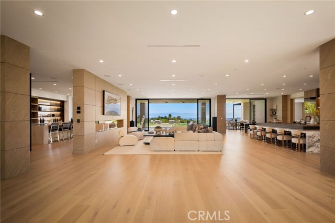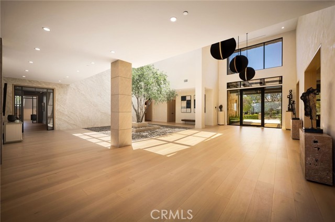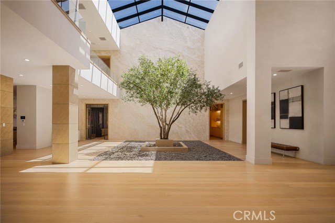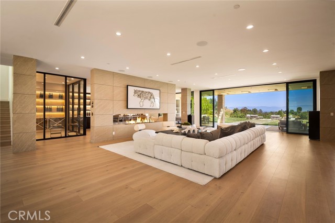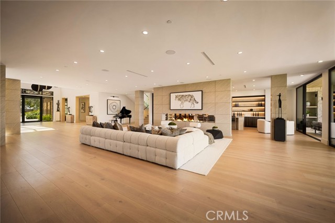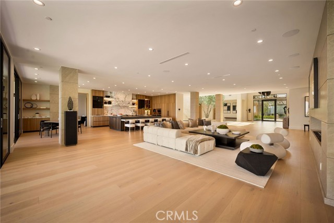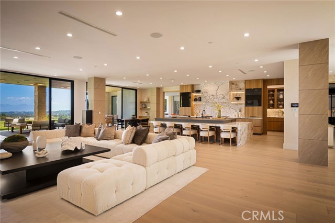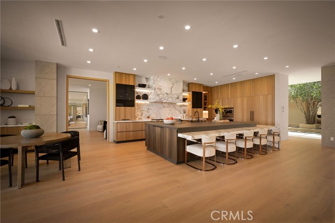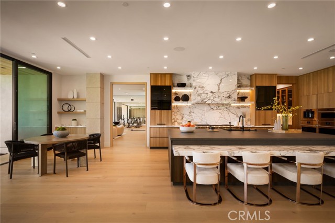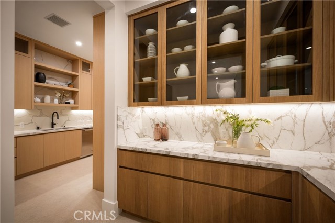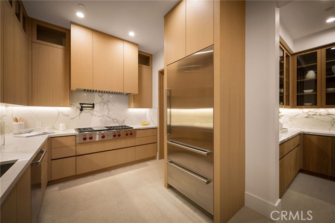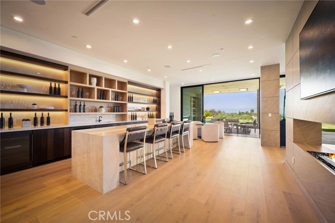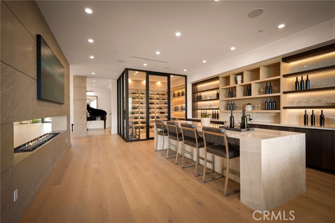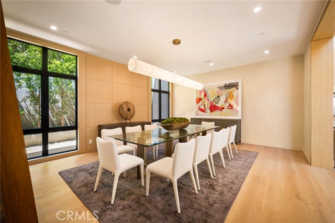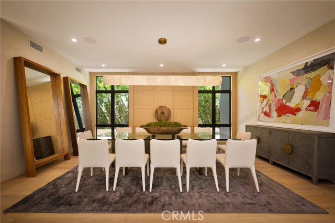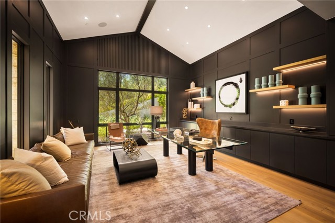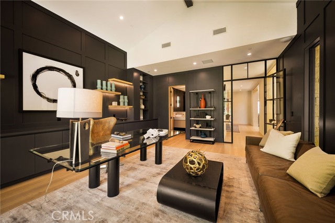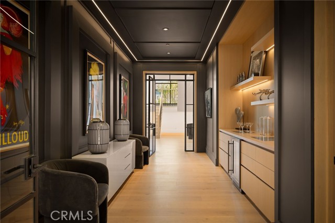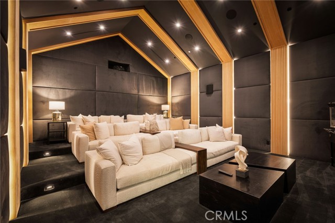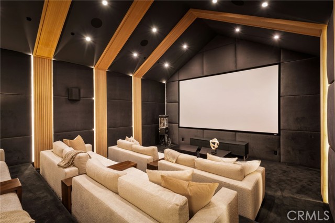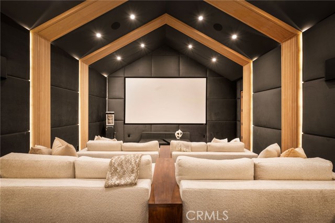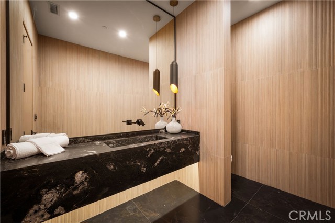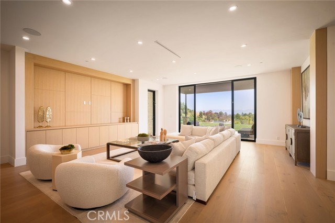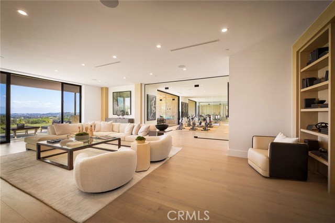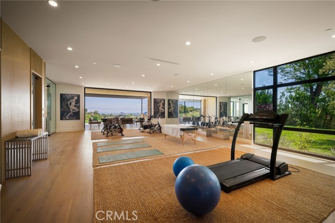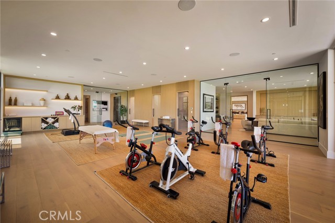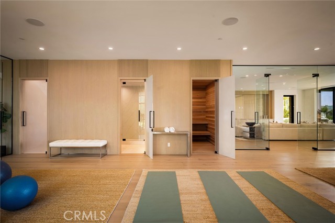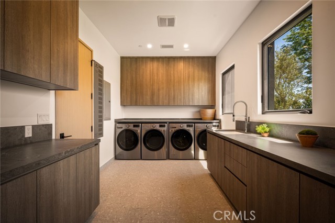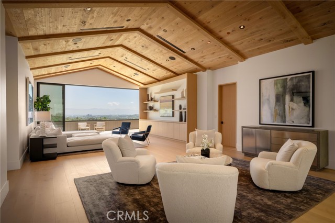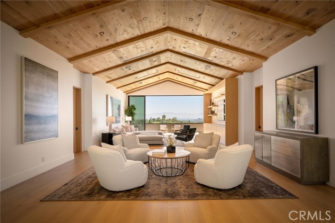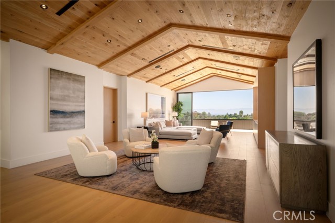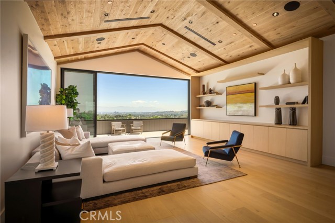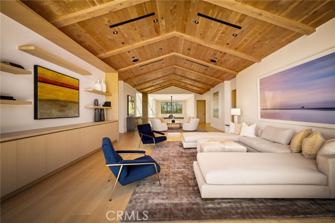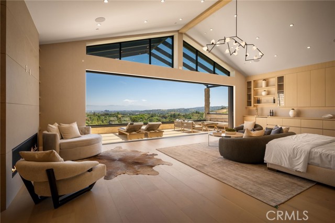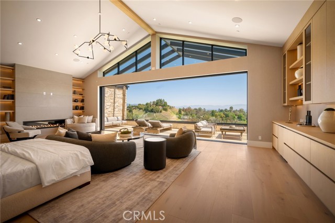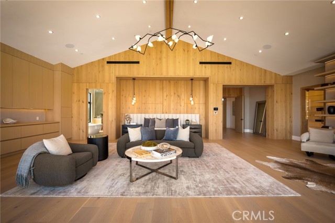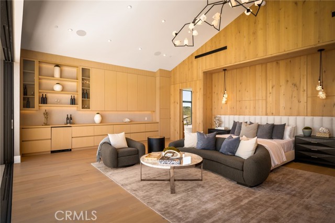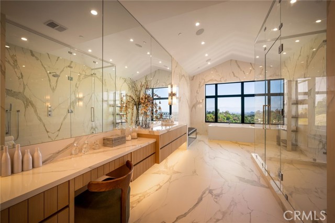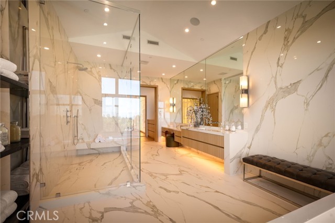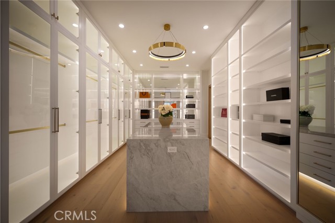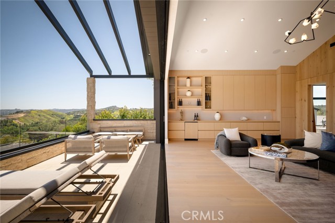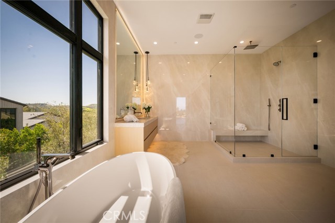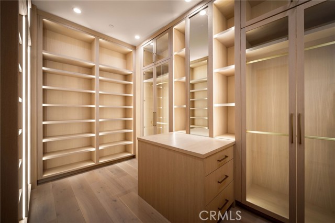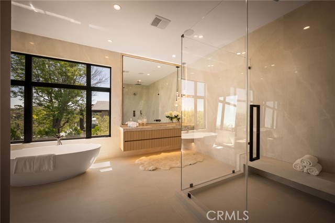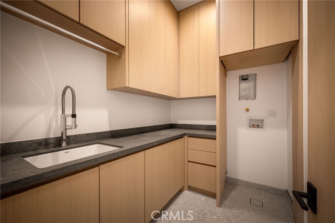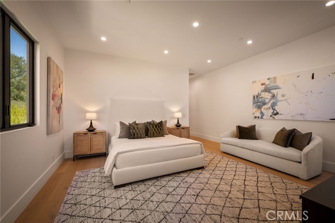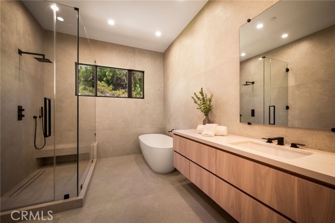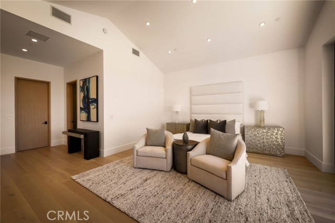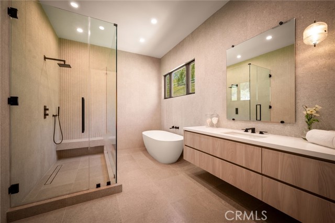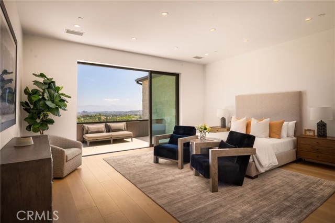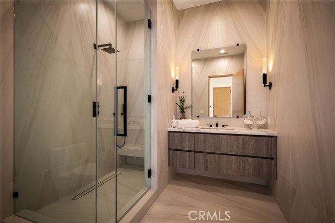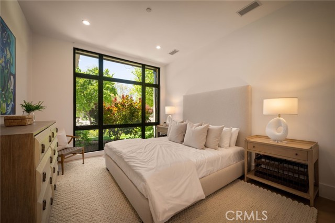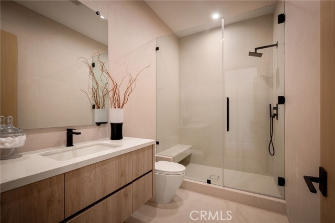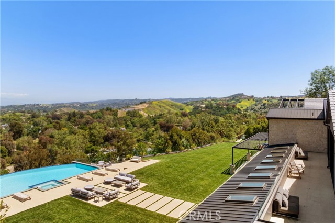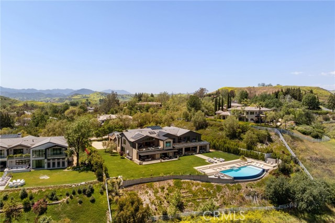25079 Jim Bridger Rd, Hidden Hills, CA 91302
$36,000,000 Mortgage Calculator Active Single Family Residence
Property Details
About this Property
Perched on a pristine 1.6-acre lot in the prestigious Ashley Ridge enclave of Hidden Hills, this newly constructed estate is a masterpiece of modern luxury and design. From the moment you step through the custom front door, you're welcomed into a world of refined elegance. A breathtaking two-story foyer crowned by a full glass ceiling floods the interior with natural light, setting the stage for the home's extraordinary ambiance. The expansive open floor plan is designed for both grand entertaining and effortless daily living. At its heart is a chef’s dream kitchen featuring a large center island with counter seating, a spacious breakfast area, and an adjoining butler’s pantry equipped with a separate catering kitchen. The kitchen flows seamlessly into a spectacular great room with sliding glass walls, a two-sided fireplace, and an adjacent living lounge complete with a stylish seating bar and a glass-enclosed, temperature-controlled wine display. Additional highlights include a formal dining room, a sunlit private office with picture windows, a state-of-the-art home theater with acoustic fabric walls, a large game room, and an oversized gym and spa area featuring a steam shower and sauna. Upstairs, a dramatic vaulted den with open-beam ceilings and a full wall of glass overlooks
MLS Listing Information
MLS #
CRSR25095721
MLS Source
California Regional MLS
Days on Site
74
Interior Features
Bedrooms
Primary Suite/Retreat
Kitchen
Pantry
Family Room
Other, Separate Family Room
Fireplace
Living Room, Primary Bedroom, Other Location, Outside
Laundry
In Laundry Room
Cooling
Central Forced Air, Other
Heating
Central Forced Air
Exterior Features
Pool
Community Facility, Heated, In Ground, Pool - Yes, Spa - Private
Style
Ranch
Parking, School, and Other Information
Garage/Parking
Garage: 4 Car(s)
Elementary District
Las Virgenes Unified
High School District
Las Virgenes Unified
HOA Fee Frequency
Annually
Complex Amenities
Barbecue Area, Community Pool
Zoning
LCR120000*
Contact Information
Listing Agent
Adi Livyatan
Christie's Int. R.E SoCal
License #: 01892750
Phone: (818) 285-3220
Co-Listing Agent
May Nachum
Douglas Elliman
License #: 02205399
Phone: (818) 355-6592
Neighborhood: Around This Home
Neighborhood: Local Demographics
Market Trends Charts
Nearby Homes for Sale
25079 Jim Bridger Rd is a Single Family Residence in Hidden Hills, CA 91302. This 16,779 square foot property sits on a 1.6 Acres Lot and features 6 bedrooms & 7 full and 3 partial bathrooms. It is currently priced at $36,000,000 and was built in 2023. This address can also be written as 25079 Jim Bridger Rd, Hidden Hills, CA 91302.
©2025 California Regional MLS. All rights reserved. All data, including all measurements and calculations of area, is obtained from various sources and has not been, and will not be, verified by broker or MLS. All information should be independently reviewed and verified for accuracy. Properties may or may not be listed by the office/agent presenting the information. Information provided is for personal, non-commercial use by the viewer and may not be redistributed without explicit authorization from California Regional MLS.
Presently MLSListings.com displays Active, Contingent, Pending, and Recently Sold listings. Recently Sold listings are properties which were sold within the last three years. After that period listings are no longer displayed in MLSListings.com. Pending listings are properties under contract and no longer available for sale. Contingent listings are properties where there is an accepted offer, and seller may be seeking back-up offers. Active listings are available for sale.
This listing information is up-to-date as of July 10, 2025. For the most current information, please contact Adi Livyatan, (818) 285-3220
