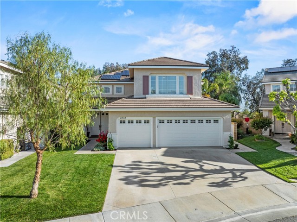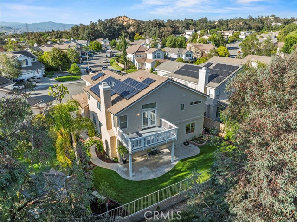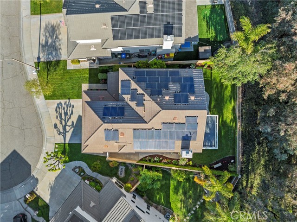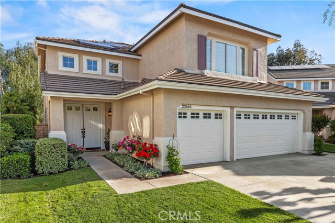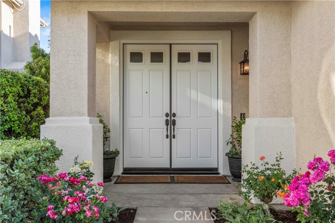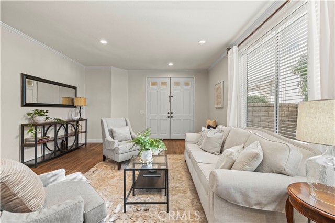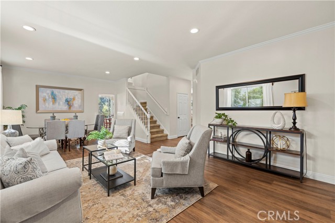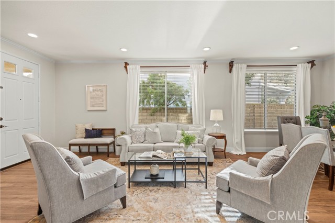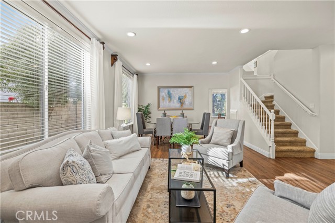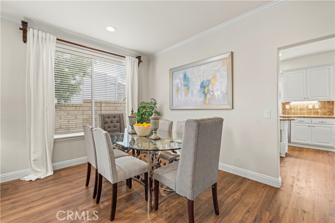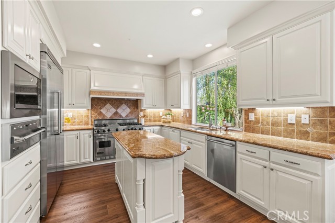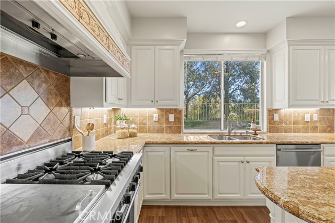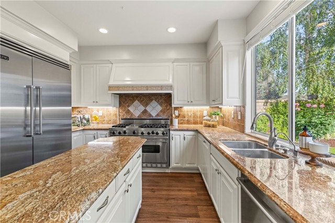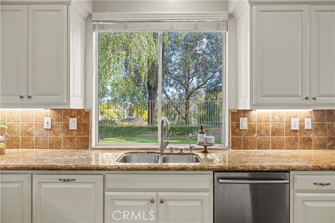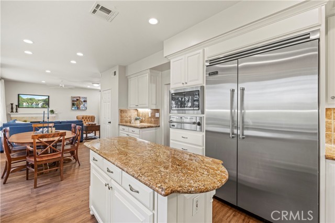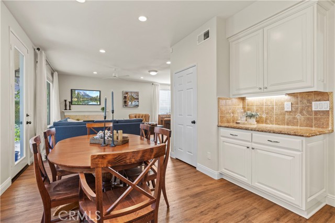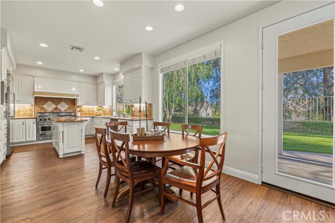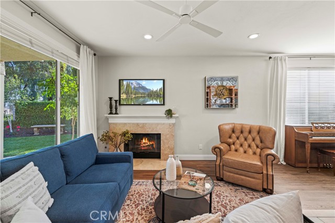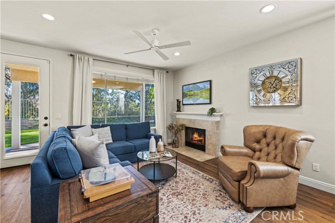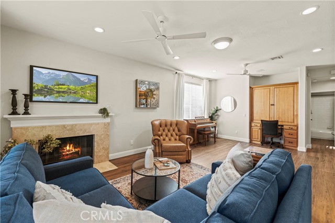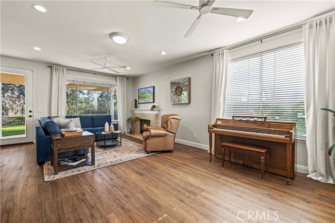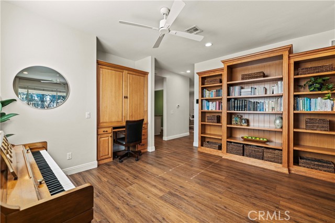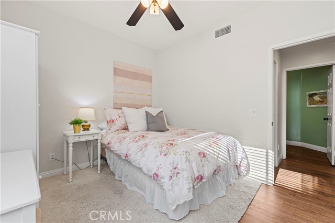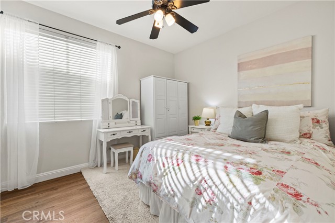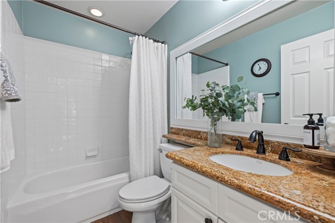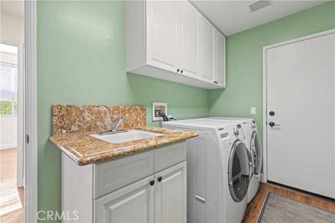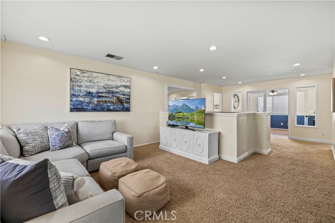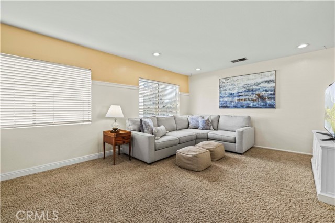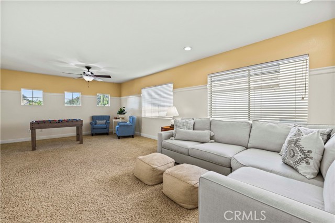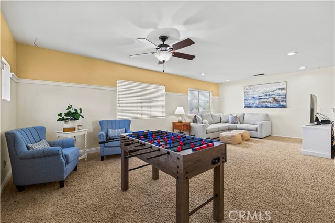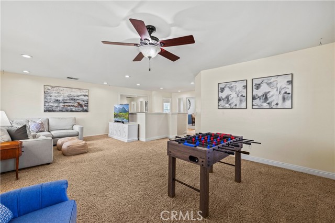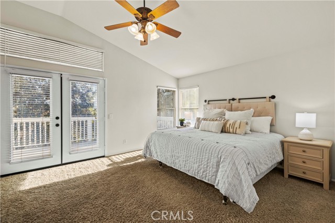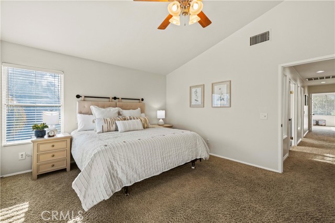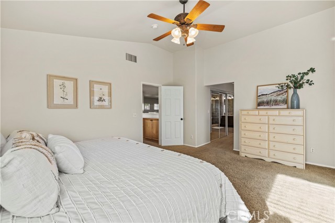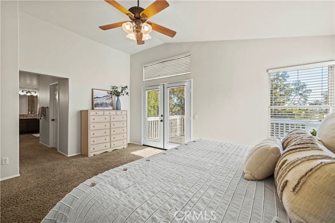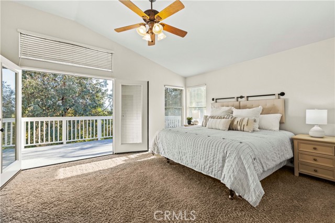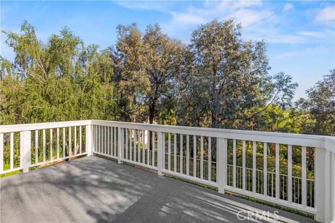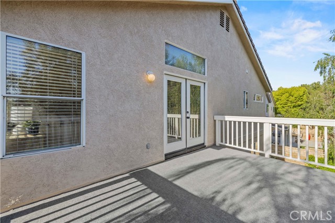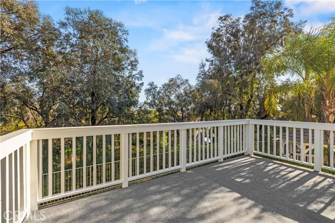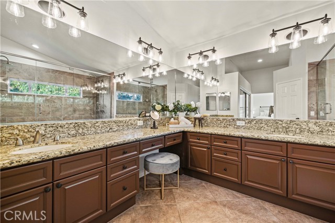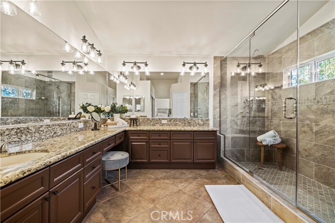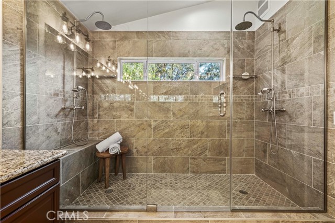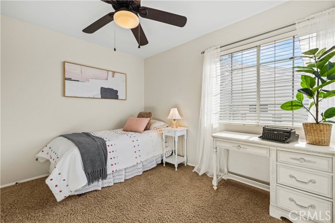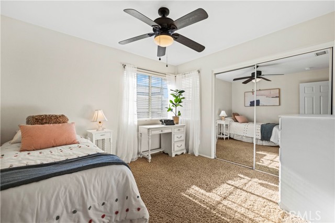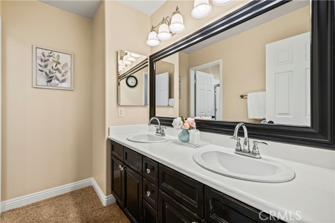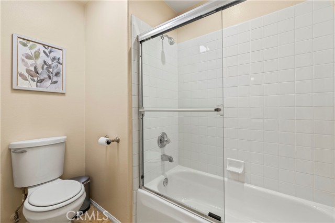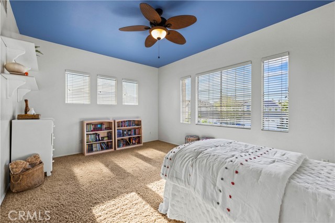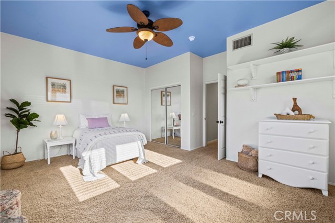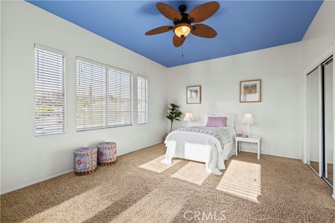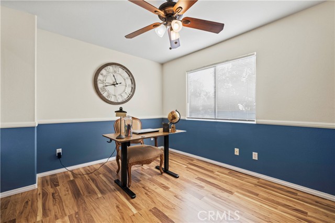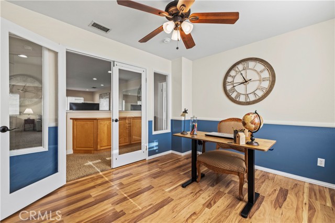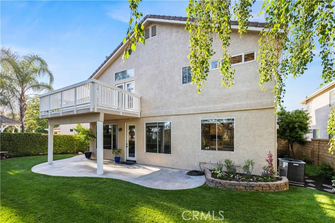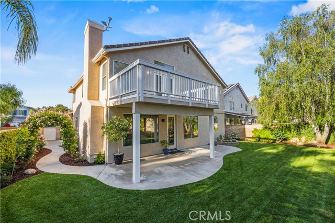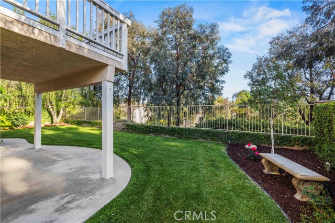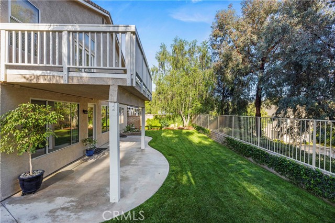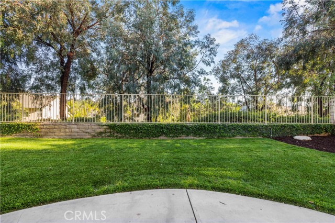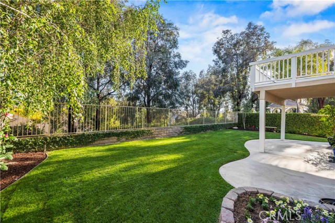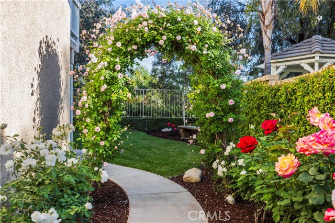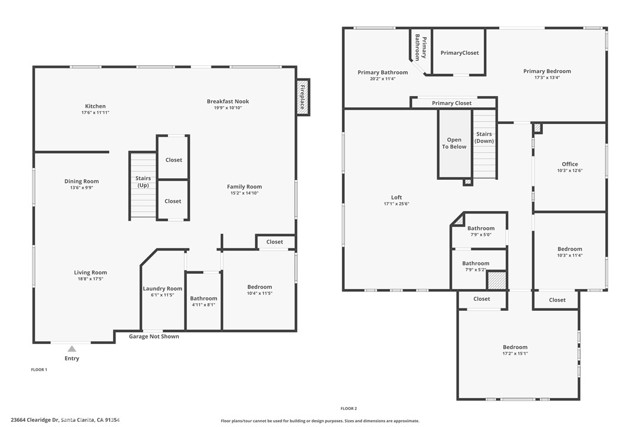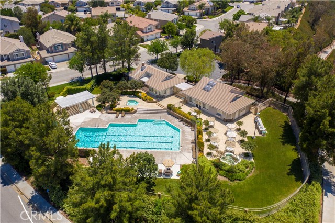23664 Clearidge Dr, Valencia, CA 91354
$1,200,000 Mortgage Calculator Active Single Family Residence
Property Details
Upcoming Open Houses
About this Property
Welcome to this beautifully updated home nestled on a quiet cul-de-sac in the highly sought-after Northridge Point community of Valencia. Offering 5 spacious bedrooms, 3 bathrooms, and a 3-car garage, this residence blends timeless charm with modern updates. Freshly painted inside and out, the home boasts a traditional yet functional layout featuring formal living and dining rooms, an expansive family room with custom built-ins, and a warm, inviting kitchen. The chef’s kitchen is equipped with premium Viking stainless steel appliances, including a built in refrigerator, granite countertops, a stylish stone backsplash, and a custom center island—ideal for entertaining. The main floor includes a convenient bedroom and full bathroom, perfect for guests or multigenerational living, as well as a laundry room. Upstairs, an oversized bonus room offers versatile space—ideal as a game room, secondary living area, or easily convertible into a sixth bedroom. The primary suite provides a serene retreat, featuring dual closets, granite-topped vanities, a newly renovated spa-style shower with dual shower heads, and a private balcony to enjoy stunning sunset views. Secondary bedrooms are generously sized to comfortably accommodate family or guests. The spacious backyard offers ample
MLS Listing Information
MLS #
CRSR25097941
MLS Source
California Regional MLS
Days on Site
10
Interior Features
Bedrooms
Ground Floor Bedroom, Primary Suite/Retreat
Kitchen
Other, Pantry
Appliances
Dishwasher, Garbage Disposal, Hood Over Range, Microwave, Other, Oven - Double, Refrigerator, Dryer, Washer, Warming Drawer
Dining Room
Breakfast Nook, Formal Dining Room, Other
Family Room
Other, Separate Family Room
Fireplace
Family Room
Flooring
Laminate
Laundry
In Laundry Room, Other
Cooling
Ceiling Fan, Central Forced Air
Heating
Central Forced Air
Exterior Features
Roof
Tile
Foundation
Slab
Pool
Community Facility, Spa - Community Facility
Style
Traditional
Parking, School, and Other Information
Garage/Parking
Garage, Other, Garage: 3 Car(s)
High School District
William S. Hart Union High
HOA Fee
$83
HOA Fee Frequency
Monthly
Complex Amenities
Barbecue Area, Club House, Community Pool, Other, Picnic Area, Playground
Zoning
SCUR1
Contact Information
Listing Agent
Mary Jane Spangenberg
Equity Union
License #: 01379389
Phone: –
Co-Listing Agent
Sarah Sinclair
Equity Union
License #: 02133089
Phone: –
Neighborhood: Around This Home
Neighborhood: Local Demographics
Market Trends Charts
Nearby Homes for Sale
23664 Clearidge Dr is a Single Family Residence in Valencia, CA 91354. This 3,241 square foot property sits on a 5,824 Sq Ft Lot and features 5 bedrooms & 3 full bathrooms. It is currently priced at $1,200,000 and was built in 1997. This address can also be written as 23664 Clearidge Dr, Valencia, CA 91354.
©2025 California Regional MLS. All rights reserved. All data, including all measurements and calculations of area, is obtained from various sources and has not been, and will not be, verified by broker or MLS. All information should be independently reviewed and verified for accuracy. Properties may or may not be listed by the office/agent presenting the information. Information provided is for personal, non-commercial use by the viewer and may not be redistributed without explicit authorization from California Regional MLS.
Presently MLSListings.com displays Active, Contingent, Pending, and Recently Sold listings. Recently Sold listings are properties which were sold within the last three years. After that period listings are no longer displayed in MLSListings.com. Pending listings are properties under contract and no longer available for sale. Contingent listings are properties where there is an accepted offer, and seller may be seeking back-up offers. Active listings are available for sale.
This listing information is up-to-date as of May 13, 2025. For the most current information, please contact Mary Jane Spangenberg
