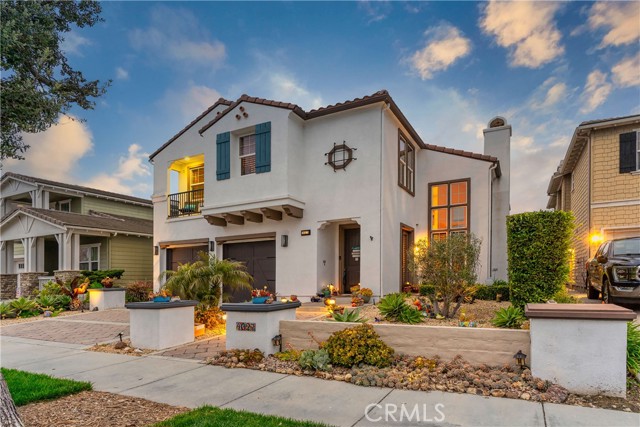4027 W Hemlock St, Oxnard, CA 93035
$2,775,000 Mortgage Calculator Sold on Jun 20, 2025 Single Family Residence
Property Details
About this Property
This spectacular waterfront home with 45 foot private boat dock. Situated in a prime location in the coveted Seabridge neighborhood in Channel Islands Harbor. Immaculate and upgraded with bi-fold doors that allow for seamless indoor/outdoor living. This home offers elegant appointments and quiet relaxation. Enjoy water views and perfectly appointed outdoor spaces. The spacious floorpan includes a bright living room with soaring ceilings, fireplace and temperature controlled wine closet. The main level features a bedroom with attached bath and doors that open to the yard. The family room has a welcoming fireplace and the chef’s kitchen with island and stainless steel appliances both open to walls of glass. Bi-fold doors open to the backyard with plentiful entertaining spaces by the water. Enjoy the fire pit and hot tub right next to your private boat dock. The sweeping staircase leads you to the upper level. The spacious Primary suite includes a large sitting area and warming fireplace. The suite also includes a large walk-in closet and a large spa bathroom with jetted tub and separate shower. Enjoy stunning views for your private balcony. Residents get to enjoy the waterfront clubhouse which is equipped with a kitchen, gym, pool, spa and community BBQ areas. The luxury Marina
MLS Listing Information
MLS #
CRSR25098986
MLS Source
California Regional MLS
Interior Features
Bedrooms
Ground Floor Bedroom, Primary Suite/Retreat
Kitchen
Exhaust Fan, Other
Appliances
Dishwasher, Exhaust Fan, Garbage Disposal, Hood Over Range, Microwave, Other, Oven - Double, Refrigerator
Dining Room
Breakfast Bar, Dining Area in Living Room, Other
Family Room
Separate Family Room
Fireplace
Family Room, Fire Pit, Gas Starter, Living Room, Primary Bedroom, Two-Way
Laundry
In Laundry Room, Other
Cooling
Ceiling Fan, Central Forced Air
Heating
Central Forced Air
Exterior Features
Roof
Tile
Foundation
Slab
Pool
None
Style
Mediterranean
Parking, School, and Other Information
Garage/Parking
Garage, Other, Storage - RV, Garage: 3 Car(s)
High School District
Oxnard Union High
HOA Fee
$163
HOA Fee Frequency
Monthly
Complex Amenities
Barbecue Area, Game Room, Gym / Exercise Facility, Picnic Area, Playground
Contact Information
Listing Agent
Stephen Kaseno
Compass
License #: 01027384
Phone: (818) 470-3422
Co-Listing Agent
Elizabeth Miller Kaseno
Compass
License #: 01357259
Phone: –
Neighborhood: Around This Home
Neighborhood: Local Demographics
Market Trends Charts
4027 W Hemlock St is a Single Family Residence in Oxnard, CA 93035. This 3,574 square foot property sits on a 6,098 Sq Ft Lot and features 4 bedrooms & 3 full and 1 partial bathrooms. It is currently priced at $2,775,000 and was built in 2007. This address can also be written as 4027 W Hemlock St, Oxnard, CA 93035.
©2025 California Regional MLS. All rights reserved. All data, including all measurements and calculations of area, is obtained from various sources and has not been, and will not be, verified by broker or MLS. All information should be independently reviewed and verified for accuracy. Properties may or may not be listed by the office/agent presenting the information. Information provided is for personal, non-commercial use by the viewer and may not be redistributed without explicit authorization from California Regional MLS.
Presently MLSListings.com displays Active, Contingent, Pending, and Recently Sold listings. Recently Sold listings are properties which were sold within the last three years. After that period listings are no longer displayed in MLSListings.com. Pending listings are properties under contract and no longer available for sale. Contingent listings are properties where there is an accepted offer, and seller may be seeking back-up offers. Active listings are available for sale.
This listing information is up-to-date as of June 23, 2025. For the most current information, please contact Stephen Kaseno, (818) 470-3422
