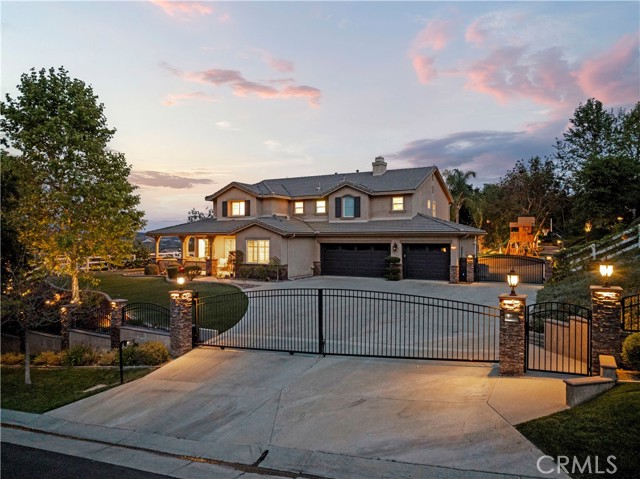30058 Valley Glen St, Castaic, CA 91384
$1,950,000 Mortgage Calculator Sold on Oct 7, 2025 Single Family Residence
Property Details
About this Property
Welcome to your own private resort in the prestigious Hasley Estates community of Hasley Canyon—an extraordinary 6-bedroom, 5-bathroom estate offering 3,647 sq ft of refined living behind a private gate on over an acre of beautifully landscaped grounds. Designed with both elegance and function, the property features RV parking, paid-off solar, a Generac backup generator, whole-house water filtration, CCTV surveillance, and artificial turf throughout for low-maintenance luxury. Inside, the open-concept layout is adorned with newer LVP flooring, high-end finishes, and timeless design. The formal living room with stacked-stone electric fireplace flows seamlessly into a gourmet kitchen featuring a massive quartz island, Sub-Zero refrigerator, Wolf appliances, soaring custom cabinetry, and a massive, show-stopping hidden walk-in pantry that truly must be seen to be appreciated. The formal dining room impresses with coffered ceilings, wainscoting, and a butler’s pantry with quartz counters and backsplash—perfect for elevated entertaining. The lower level offers two bedrooms (one ensuite) and a stylish powder room. Upstairs, you'll find three additional guest bedrooms (one ensuite), a dual-sink guest bath, and a large laundry room. The luxurious primary suite boasts hardwood flooring, a
MLS Listing Information
MLS #
CRSR25101067
MLS Source
California Regional MLS
Interior Features
Bedrooms
Ground Floor Bedroom, Primary Suite/Retreat
Kitchen
Other, Pantry
Appliances
Dishwasher, Garbage Disposal, Hood Over Range, Microwave, Other, Oven - Gas, Oven Range - Gas, Dryer, Washer
Dining Room
Breakfast Bar, Formal Dining Room, In Kitchen, Other
Family Room
Other, Separate Family Room
Fireplace
Family Room, Primary Bedroom
Laundry
In Laundry Room, Other, Upper Floor
Cooling
Ceiling Fan, Central Forced Air
Heating
Central Forced Air, Gas
Exterior Features
Roof
Concrete, Tile
Foundation
Slab
Pool
Heated, Heated - Gas, In Ground, Other, Pool - Yes, Spa - Private
Parking, School, and Other Information
Garage/Parking
Gate/Door Opener, Off-Street Parking, Other, RV Access, Garage: 4 Car(s)
High School District
William S. Hart Union High
HOA Fee
$39
HOA Fee Frequency
Monthly
Zoning
LCA22*
Neighborhood: Around This Home
Neighborhood: Local Demographics
Market Trends Charts
30058 Valley Glen St is a Single Family Residence in Castaic, CA 91384. This 3,647 square foot property sits on a 1.197 Acres Lot and features 6 bedrooms & 5 full bathrooms. It is currently priced at $1,950,000 and was built in 2003. This address can also be written as 30058 Valley Glen St, Castaic, CA 91384.
©2025 California Regional MLS. All rights reserved. All data, including all measurements and calculations of area, is obtained from various sources and has not been, and will not be, verified by broker or MLS. All information should be independently reviewed and verified for accuracy. Properties may or may not be listed by the office/agent presenting the information. Information provided is for personal, non-commercial use by the viewer and may not be redistributed without explicit authorization from California Regional MLS.
Presently MLSListings.com displays Active, Contingent, Pending, and Recently Sold listings. Recently Sold listings are properties which were sold within the last three years. After that period listings are no longer displayed in MLSListings.com. Pending listings are properties under contract and no longer available for sale. Contingent listings are properties where there is an accepted offer, and seller may be seeking back-up offers. Active listings are available for sale.
This listing information is up-to-date as of October 08, 2025. For the most current information, please contact Daniel Regan, (661) 231-5378
