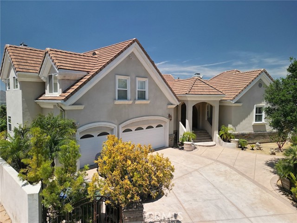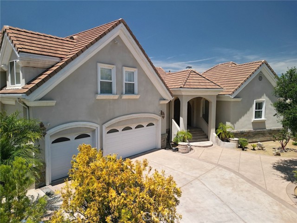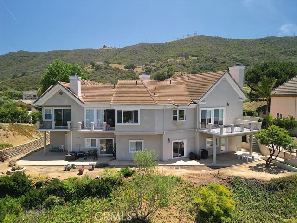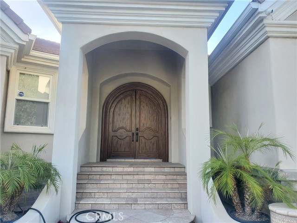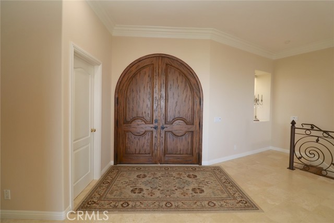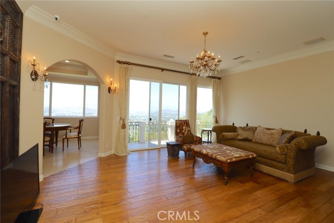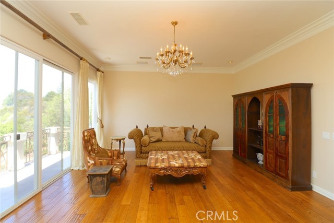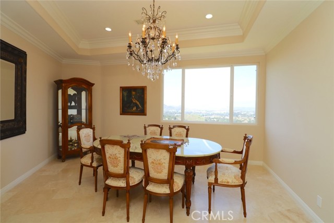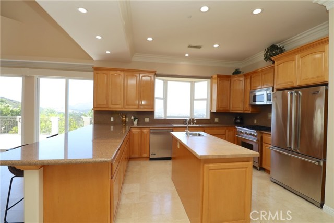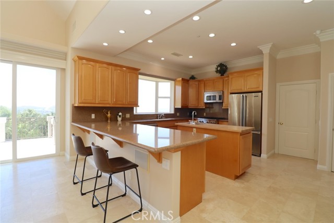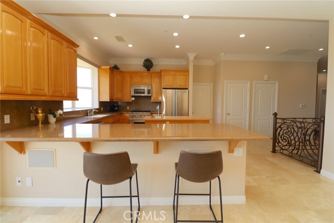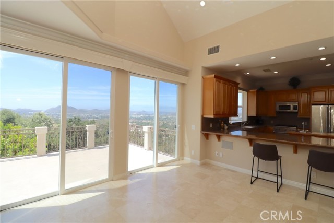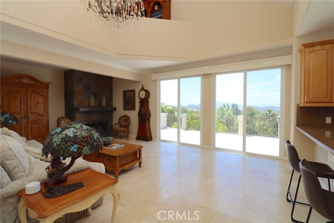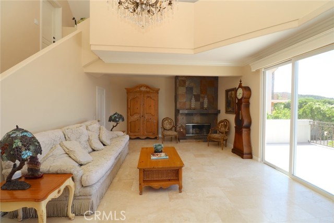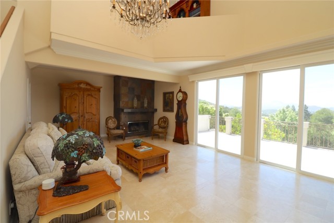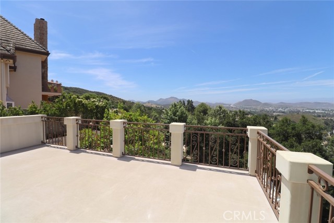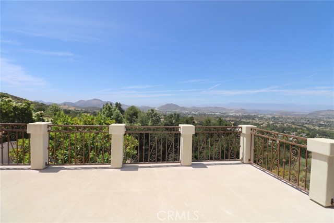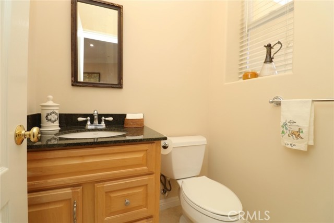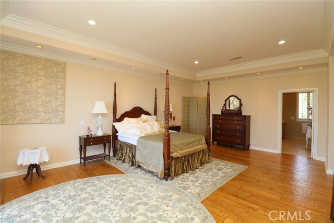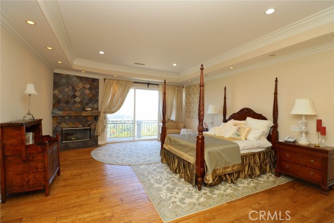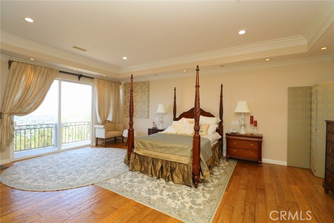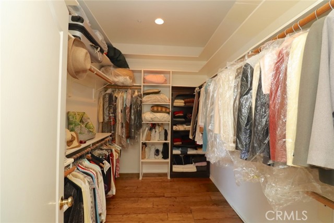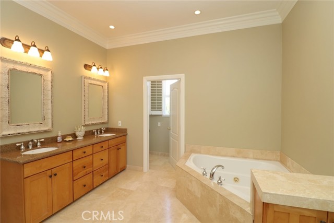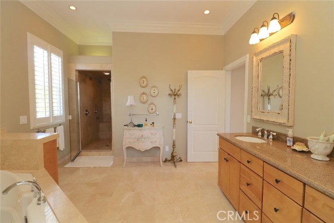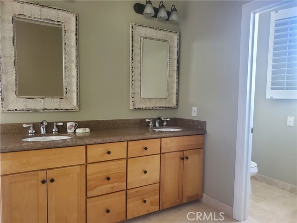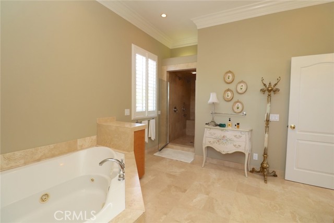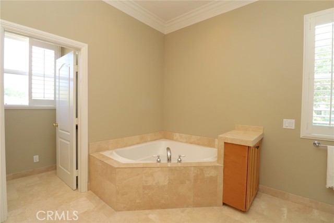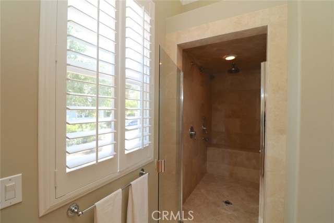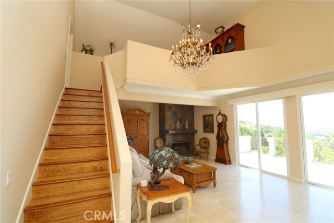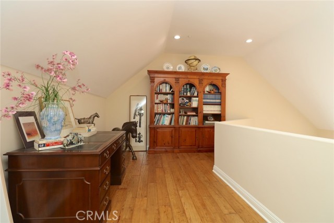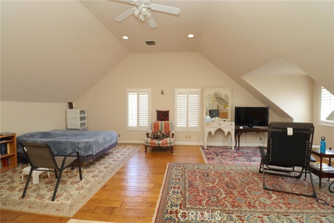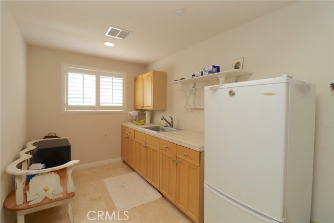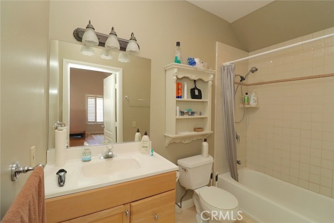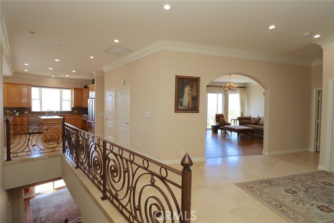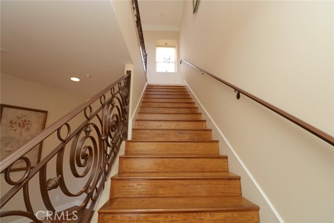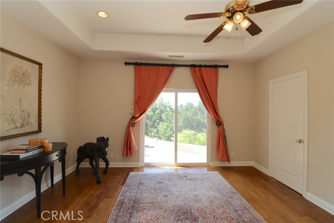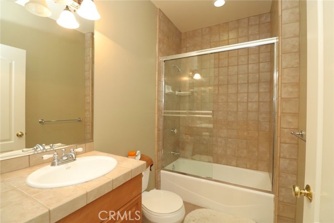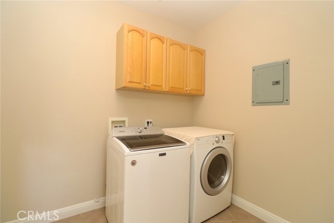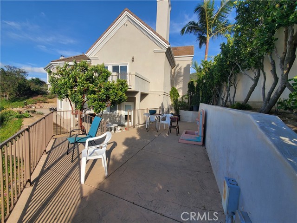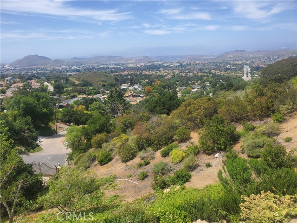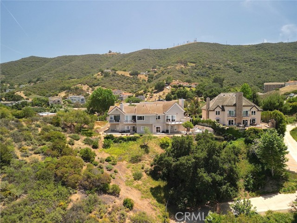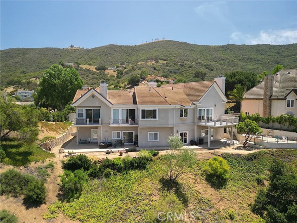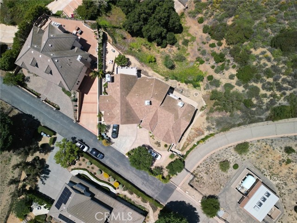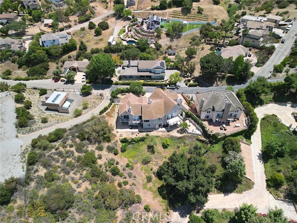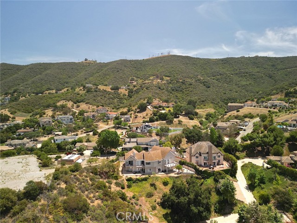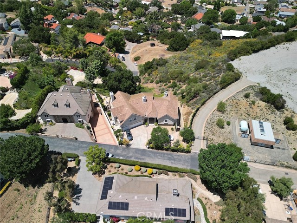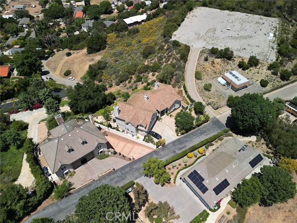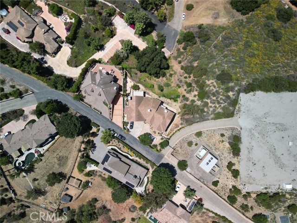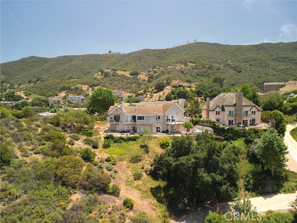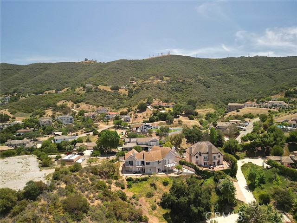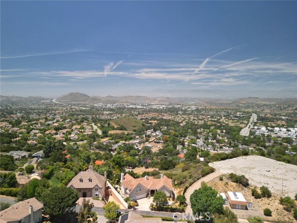485 Kathleen Dr, Newbury Park, CA 91320
$1,799,000 Mortgage Calculator Active Single Family Residence
Property Details
About this Property
Excellent views of mountain, valley and city lights!!! Experience unrivaled luxury and breathtaking views in this exquisite custom estate. This custom-built home offers 5 separate HVACs, 2 hot water tanks, 3 separate entry points, 2 laundry rooms, 3 Master suites and 2 bedrooms, 5 full bathrooms, a powder room and a huge loft w/LED recessed lights through. A guesthouse above the garage with private and separate entrance, ensures both stunning views and complete privacy for visitors or extended family. Step through the double entry door into a grand foyer to captivating views showcased through the open-concept design of the expansive kitchen, living room, and family room with automated window blinds. Elegant travertine flooring throughout the main living areas, including the entry, living room, dining room, kitchen, and family rooms, and a hardwood floor Master bedroom. The gourmet kitchen is a chef's delight, granite countertops, abundant custom cabinetry, a unique log-accented island with a prep sink, a professional-grade Viking stove w/stainless steel appliances. The expansive living room, complete with a fireplace and stunning views, opens to a private balcony-the perfect spot for morning coffee or evening cocktails. A dining room offers an intimate ambiance with breathtaking
MLS Listing Information
MLS #
CRSR25107063
MLS Source
California Regional MLS
Days on Site
57
Interior Features
Bedrooms
Ground Floor Bedroom, Primary Suite/Retreat
Kitchen
Pantry
Appliances
Dishwasher, Garbage Disposal, Hood Over Range, Microwave, Other, Oven - Gas, Oven - Self Cleaning, Oven Range - Gas
Dining Room
Breakfast Bar, Formal Dining Room, Other
Family Room
Other
Fireplace
Family Room, Gas Starter, Living Room, Primary Bedroom
Laundry
Hookup - Gas Dryer, In Laundry Room, Other
Cooling
Central Forced Air
Heating
Central Forced Air, Forced Air, Gas
Exterior Features
Roof
Tile
Pool
None
Style
Mediterranean
Parking, School, and Other Information
Garage/Parking
Attached Garage, Garage, Other, RV Access, Garage: 3 Car(s)
Elementary District
Conejo Valley Unified
High School District
Conejo Valley Unified
HOA Fee
$0
Zoning
R-A/SRP
Neighborhood: Around This Home
Neighborhood: Local Demographics
Market Trends Charts
Nearby Homes for Sale
485 Kathleen Dr is a Single Family Residence in Newbury Park, CA 91320. This 4,745 square foot property sits on a 0.31 Acres Lot and features 5 bedrooms & 11 full and 1 partial bathrooms. It is currently priced at $1,799,000 and was built in 2001. This address can also be written as 485 Kathleen Dr, Newbury Park, CA 91320.
©2025 California Regional MLS. All rights reserved. All data, including all measurements and calculations of area, is obtained from various sources and has not been, and will not be, verified by broker or MLS. All information should be independently reviewed and verified for accuracy. Properties may or may not be listed by the office/agent presenting the information. Information provided is for personal, non-commercial use by the viewer and may not be redistributed without explicit authorization from California Regional MLS.
Presently MLSListings.com displays Active, Contingent, Pending, and Recently Sold listings. Recently Sold listings are properties which were sold within the last three years. After that period listings are no longer displayed in MLSListings.com. Pending listings are properties under contract and no longer available for sale. Contingent listings are properties where there is an accepted offer, and seller may be seeking back-up offers. Active listings are available for sale.
This listing information is up-to-date as of May 31, 2025. For the most current information, please contact Monica Chun, (818) 239-9624
