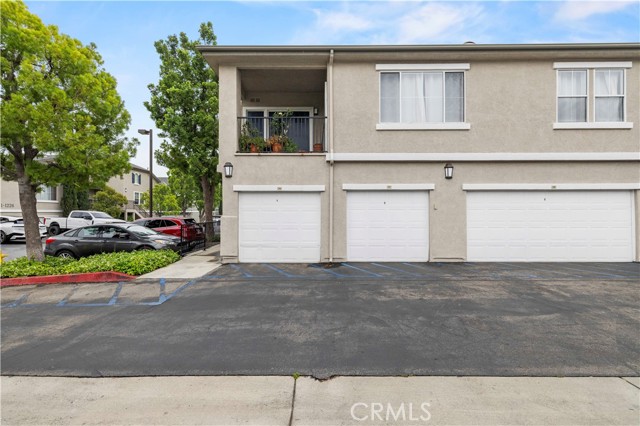20000 Plum Canyon Rd #1326, Saugus, CA 91350
$490,000 Mortgage Calculator Sold on Oct 24, 2025 Condominium
Property Details
About this Property
We are back !!!!! Reduced 25000.00!!!! Welcome to this beautifully renovated 2-bedroom, 2-bath upper-level condo located in the highly sought-after gated Bordeaux community of Santa Clarita. Nestled among mature landscaping and offering resort-style amenities, this home blends comfort, style, and convenience in one exceptional package. Step inside to an open-concept floor plan filled with natural light, featuring updated flooring, newer carpet, custom blinds, fresh paint, and recessed LED lighting that creates a warm and modern ambiance. The living area flows seamlessly to a private covered balcony—perfect for enjoying morning coffee or evening breezes. A side-by-side laundry closet is conveniently located on the balcony for added functionality. The upgraded kitchen is a chef’s delight, complete with quartz countertops, a stylish backsplash, stainless steel appliances, and updated cabinetry. Both bathrooms feature tile flooring and matching quartz countertops, offering a clean and elegant finish throughout. The primary suite serves as a peaceful retreat with generous closet space and a beautifully updated en-suite bath. Additional highlights include a private 1-car garage, ample guest parking, and a water heater replaced less than four years ago. Residents enjoy access t
MLS Listing Information
MLS #
CRSR25115901
MLS Source
California Regional MLS
Interior Features
Bedrooms
Other
Kitchen
Other
Appliances
Dishwasher, Garbage Disposal, Microwave, Other, Oven Range - Gas, Refrigerator, Dryer, Washer
Family Room
Other
Fireplace
None
Cooling
Central Forced Air
Heating
Central Forced Air
Exterior Features
Roof
Tile
Foundation
Slab
Pool
Community Facility, Spa - Community Facility
Style
Traditional
Parking, School, and Other Information
Garage/Parking
Assigned Spaces, Common Parking Area, Garage, Gate/Door Opener, Other, Garage: 1 Car(s)
High School District
William S. Hart Union High
HOA Fee
$396
HOA Fee Frequency
Monthly
Complex Amenities
Barbecue Area, Club House, Community Pool, Gym / Exercise Facility
Zoning
LCA21*
Contact Information
Listing Agent
Simone Markenson
RE/MAX of Santa Clarita
License #: 02087739
Phone: –
Co-Listing Agent
Susan Kline
RE/MAX of Santa Clarita
License #: 01352901
Phone: –
Neighborhood: Around This Home
Neighborhood: Local Demographics
Market Trends Charts
20000 Plum Canyon Rd 1326 is a Condominium in Saugus, CA 91350. This 1,001 square foot property sits on a 1.315 Acres Lot and features 2 bedrooms & 2 full bathrooms. It is currently priced at $490,000 and was built in 2001. This address can also be written as 20000 Plum Canyon Rd #1326, Saugus, CA 91350.
©2025 California Regional MLS. All rights reserved. All data, including all measurements and calculations of area, is obtained from various sources and has not been, and will not be, verified by broker or MLS. All information should be independently reviewed and verified for accuracy. Properties may or may not be listed by the office/agent presenting the information. Information provided is for personal, non-commercial use by the viewer and may not be redistributed without explicit authorization from California Regional MLS.
Presently MLSListings.com displays Active, Contingent, Pending, and Recently Sold listings. Recently Sold listings are properties which were sold within the last three years. After that period listings are no longer displayed in MLSListings.com. Pending listings are properties under contract and no longer available for sale. Contingent listings are properties where there is an accepted offer, and seller may be seeking back-up offers. Active listings are available for sale.
This listing information is up-to-date as of November 01, 2025. For the most current information, please contact Simone Markenson
