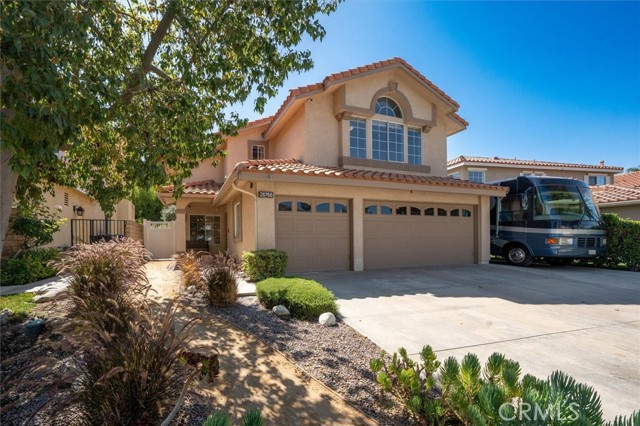28768 Woodside Dr, Saugus, CA 91390
$1,040,000 Mortgage Calculator Sold on Aug 21, 2025 Single Family Residence
Property Details
About this Property
NO Mello Roos! NO HOA! This Stunning Sunrise Ridge Home in Bouquet Canyon. Welcome to this beautifully updated Coronado Model with 5 bedrooms, 3 full bathrooms, and an Entertainer’s Dream Backyard. This home is the perfect blend of style & comfort with Brand New AC. Step into the Entry Foyer where Soaring Two-Story Ceilings and Expansive Windows flood the Formal Living and Dining Rooms with Natural Light, creating a Bright and Welcoming ambiance. The Interior has been freshly painted, offering a pristine, move-in-ready canvas for your personal style. New Vinyl Wood Flooring Downstairs and new Carpeting Upstairs bring warmth and modern appeal throughout. Downstairs, a private Bedroom with adjacent Full Bath are ideal for Guests or Multi-generational Living. The spacious Laundry Room with Sink and Cabinetry is conveniently located just in from the 3-car Garage. The Family Room, featuring a cozy Fireplace, opens to the Updated Kitchen with Quartz Countertops, Stainless Steel Appliances, and a Hydrotech Reverse Osmosis System with dedicated Tap. This Open-Concept Space is perfect for daily living and entertaining. Upstairs, you'll find four more generously sized bedrooms, including the Luxurious Primary Suite with Two Walk-In Closets, Luxury Bathroom recently remodeled with Dual Van
MLS Listing Information
MLS #
CRSR25123746
MLS Source
California Regional MLS
Interior Features
Bedrooms
Ground Floor Bedroom, Primary Suite/Retreat
Kitchen
Exhaust Fan, Other, Pantry
Appliances
Dishwasher, Exhaust Fan, Garbage Disposal, Microwave, Other, Oven - Double, Oven - Electric, Oven Range - Gas, Refrigerator, Dryer, Washer
Dining Room
Formal Dining Room, Other
Family Room
Other
Fireplace
Family Room, Fire Pit, Gas Burning
Laundry
In Laundry Room, Other
Cooling
Ceiling Fan, Central Forced Air
Heating
Central Forced Air, Gas
Exterior Features
Roof
Concrete, Other, Tile
Foundation
Slab
Pool
Gunite, Heated, Heated - Gas, In Ground, Other, Pool - Yes, Spa - Private
Style
Mediterranean
Parking, School, and Other Information
Garage/Parking
Attached Garage, Boat Dock, Garage, Gate/Door Opener, Off-Street Parking, Other, RV Access, Garage: 3 Car(s)
High School District
William S. Hart Union High
Water
Other
HOA Fee
$0
Complex Amenities
Other
Zoning
SCUR2
Neighborhood: Around This Home
Neighborhood: Local Demographics
Market Trends Charts
28768 Woodside Dr is a Single Family Residence in Saugus, CA 91390. This 2,696 square foot property sits on a 9,840 Sq Ft Lot and features 5 bedrooms & 3 full bathrooms. It is currently priced at $1,040,000 and was built in 1997. This address can also be written as 28768 Woodside Dr, Saugus, CA 91390.
©2025 California Regional MLS. All rights reserved. All data, including all measurements and calculations of area, is obtained from various sources and has not been, and will not be, verified by broker or MLS. All information should be independently reviewed and verified for accuracy. Properties may or may not be listed by the office/agent presenting the information. Information provided is for personal, non-commercial use by the viewer and may not be redistributed without explicit authorization from California Regional MLS.
Presently MLSListings.com displays Active, Contingent, Pending, and Recently Sold listings. Recently Sold listings are properties which were sold within the last three years. After that period listings are no longer displayed in MLSListings.com. Pending listings are properties under contract and no longer available for sale. Contingent listings are properties where there is an accepted offer, and seller may be seeking back-up offers. Active listings are available for sale.
This listing information is up-to-date as of August 22, 2025. For the most current information, please contact Birdie Bush
