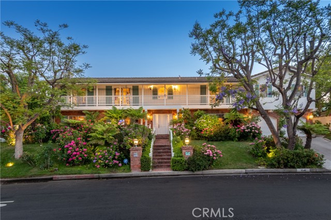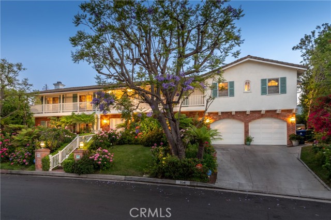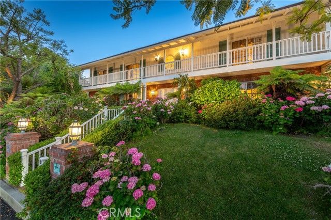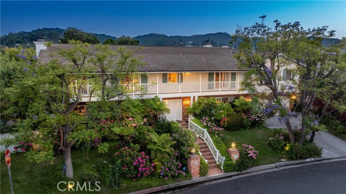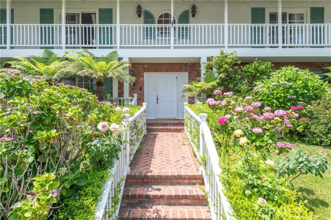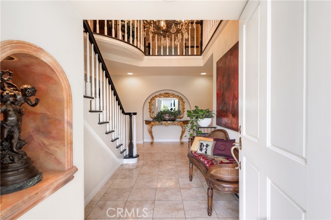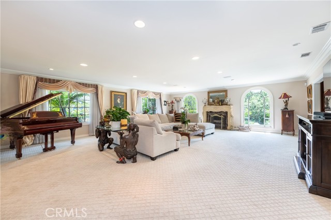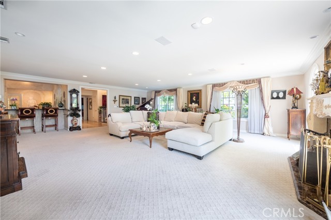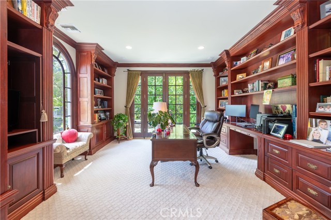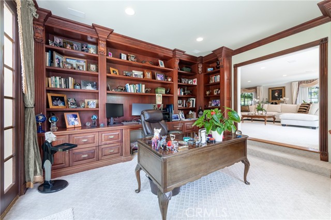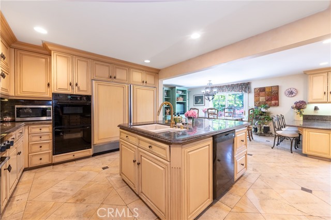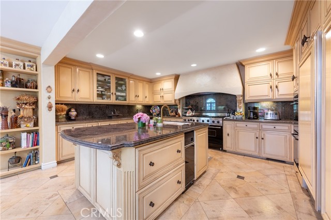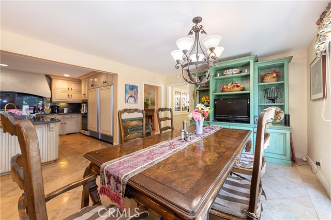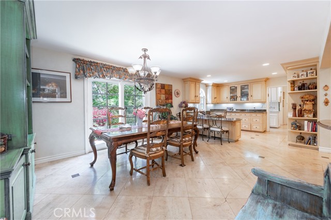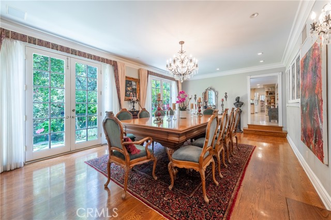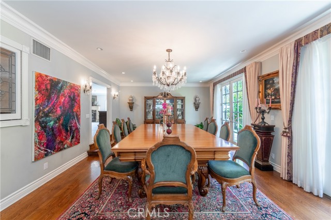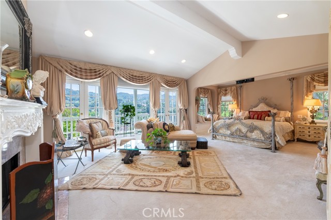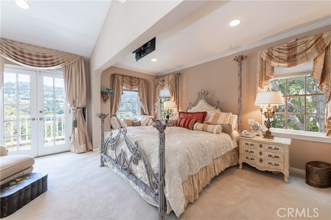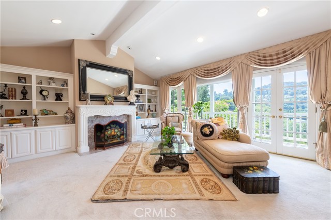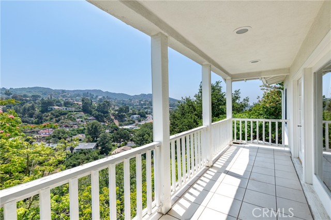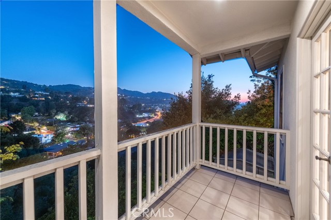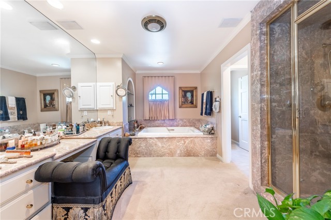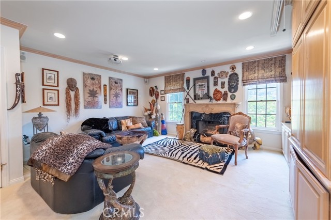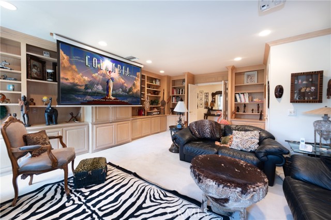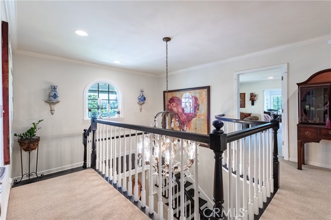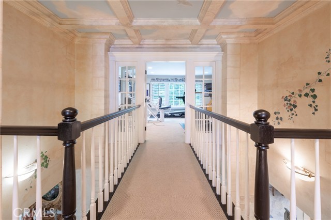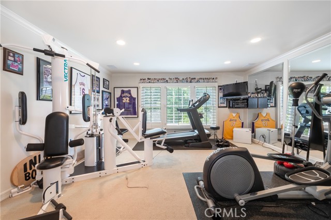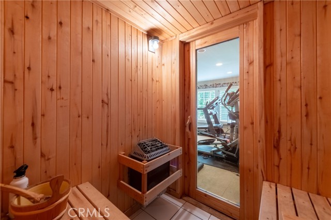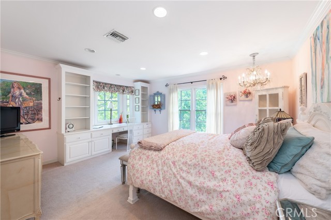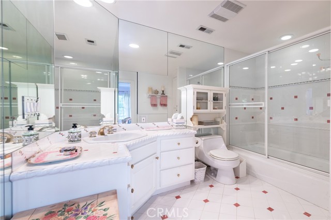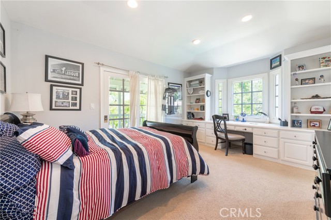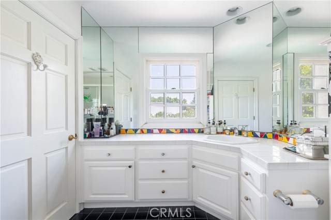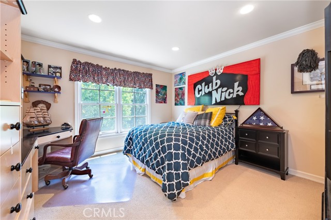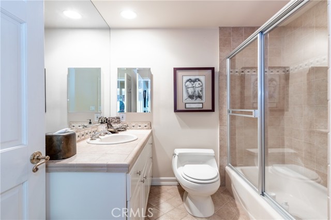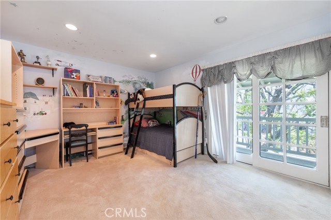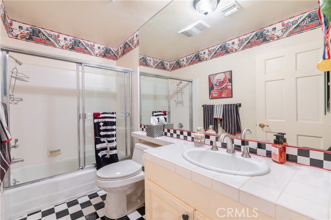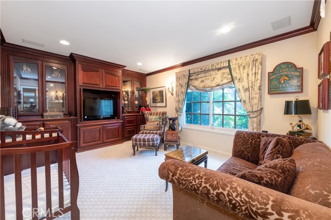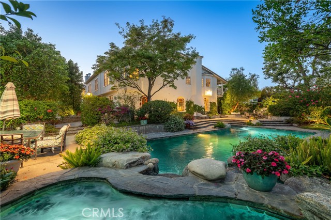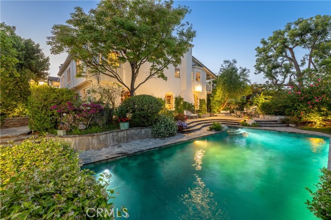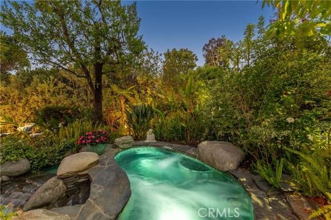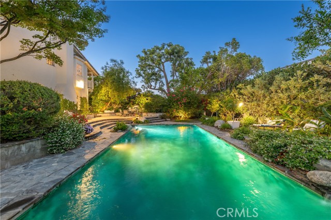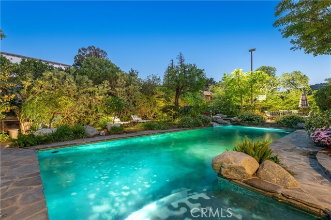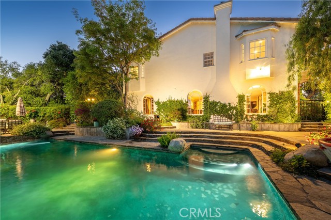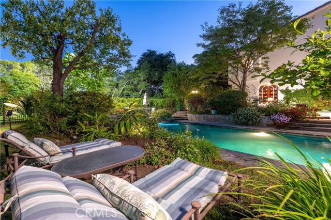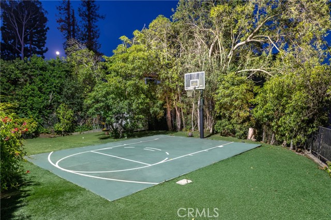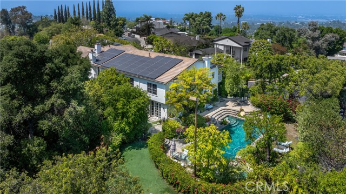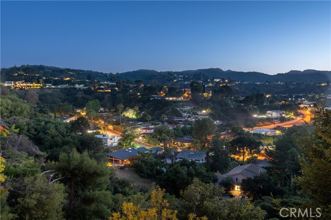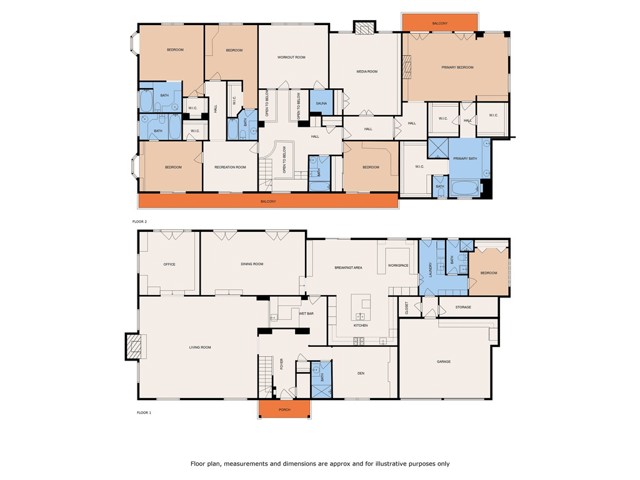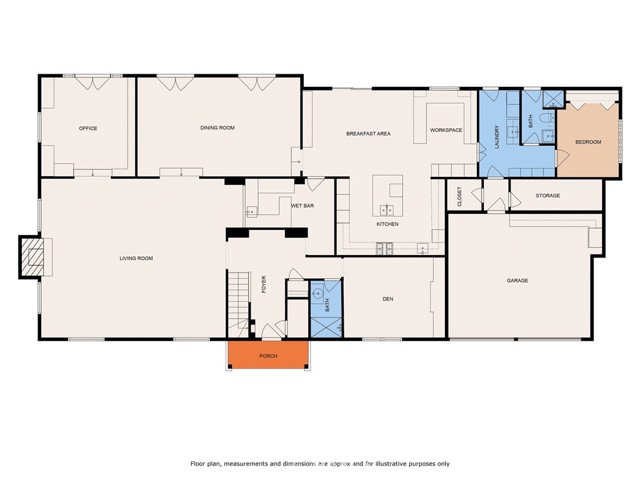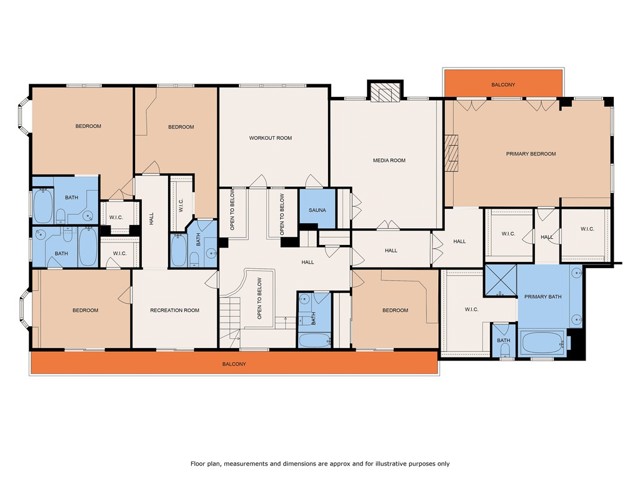Property Details
About this Property
A stately brick path leads to this exquisite Colonial-style estate, framed by lush, professionally designed landscaping & vibrant seasonal blooms. The grand front porch opens to a formal entry with marble flooring & a crystal chandelier. The expansive living room exudes sophistication with a striking fireplace, arched windows, & designer draperies. A refined seating area adjoins a pub-style wet bar ideal for elegant entertaining. Step down into a richly appointed office with furniture-grade built-ins, oversized crown moldings, angled windows, & French doors to the side yard. The heart of the home is the chef’s dream kitchen with dual workstations. One side boasts an oversized stone island with prep sink, stone countertops & backsplash; the other includes a breakfast bar, built-in China cabinet, & casual dining with bespoke bookshelves. Top-of-the-line appliances include a 6-burner cooktop, two sets of double ovens, & 2 dishwashers. The formal dining room showcases French glass doors, impeccable millwork, & an etched-glass window peeking into the wet bar. Additional main-level features include a stylish den, laundry room with storage & a sink, & ample storage throughout. Upstairs, the home theater offers a cinematic experience with a fireplace & custom built-ins. Double doors lead
MLS Listing Information
MLS #
CRSR25133764
MLS Source
California Regional MLS
Days on Site
29
Interior Features
Bedrooms
Dressing Area, Ground Floor Bedroom, Primary Suite/Retreat
Kitchen
Other
Appliances
Dishwasher, Freezer, Garbage Disposal, Hood Over Range, Other, Oven - Double, Oven Range - Gas, Refrigerator
Dining Room
Breakfast Bar, Formal Dining Room, In Kitchen, Other
Fireplace
Family Room, Living Room, Primary Bedroom
Laundry
In Laundry Room, Other
Cooling
Central Forced Air
Heating
Central Forced Air
Exterior Features
Roof
Concrete, Tile
Foundation
Raised
Pool
Heated, In Ground, Pool - Yes, Spa - Private
Style
Colonial
Parking, School, and Other Information
Garage/Parking
Garage, Side By Side, Garage: 2 Car(s)
Elementary District
Los Angeles Unified
High School District
Los Angeles Unified
HOA Fee
$0
Zoning
LARE15
Contact Information
Listing Agent
Andrew Spitz
Christie's Int. R.E SoCal
License #: 00924610
Phone: (818) 453-9119
Co-Listing Agent
Fran H Chavez
Christie's International Real Estate SoCal
License #: 01013357
Phone: (818) 517-1411
Neighborhood: Around This Home
Neighborhood: Local Demographics
Market Trends Charts
Nearby Homes for Sale
3541 Westfall Dr is a Single Family Residence in Encino, CA 91436. This 6,256 square foot property sits on a 0.488 Acres Lot and features 6 bedrooms & 7 full bathrooms. It is currently priced at $4,450,000 and was built in 1963. This address can also be written as 3541 Westfall Dr, Encino, CA 91436.
©2025 California Regional MLS. All rights reserved. All data, including all measurements and calculations of area, is obtained from various sources and has not been, and will not be, verified by broker or MLS. All information should be independently reviewed and verified for accuracy. Properties may or may not be listed by the office/agent presenting the information. Information provided is for personal, non-commercial use by the viewer and may not be redistributed without explicit authorization from California Regional MLS.
Presently MLSListings.com displays Active, Contingent, Pending, and Recently Sold listings. Recently Sold listings are properties which were sold within the last three years. After that period listings are no longer displayed in MLSListings.com. Pending listings are properties under contract and no longer available for sale. Contingent listings are properties where there is an accepted offer, and seller may be seeking back-up offers. Active listings are available for sale.
This listing information is up-to-date as of July 14, 2025. For the most current information, please contact Andrew Spitz, (818) 453-9119
