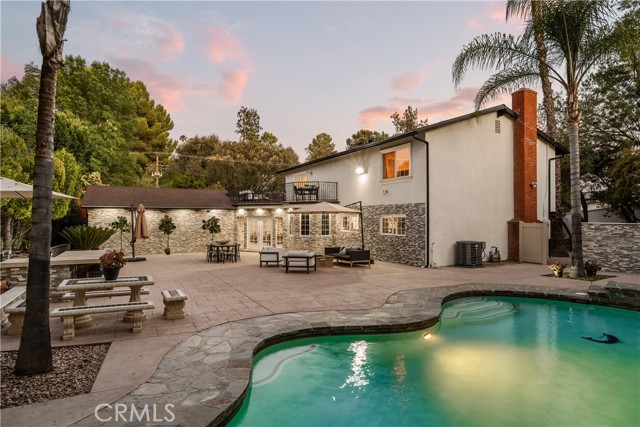20286 Allentown Dr, Woodland Hills, CA 91364
$2,150,000 Mortgage Calculator Sold on Sep 12, 2025 Single Family Residence
Property Details
About this Property
Experience resort-style living in this beautifully updated residence, nestled behind gates on a sprawling 16,805 sq ft lot south of the Boulevard in Woodland Hills. This custom estate offers 5 bedrooms and 5 bathrooms across 3,896 square feet of refined interior space, thoughtfully designed for entertaining and everyday comfort. A formal double-door entry with wrought iron “Renaissance” detail opens to an expansive interior featuring honed 18x18 travertine flooring and hardwood upstairs. The formal dining room, open-concept living area, and wet bar seamlessly flow together, creating a spacious environment for gatherings. The designer kitchen is a true chef’s haven, featuring hand-selected white etched granite countertops, a center island prep area, Dacor appliances, and an oversized butler’s pantry offering extensive serving and storage space. Upstairs, the primary suite serves as a tranquil escape with a private balcony, walk-in closet, and a spa-inspired bathroom complete with a double custom vanity, a walk-in travertine shower, and a soaking tub. Outdoors, the home transforms into a true entertainer’s paradise. The professionally landscaped backyard boasts 24x24 stamped concrete hardscaping, a Bouquet Canyon stone pool and spa, fire pit, custom waterfall, and a 12-burner outdo
MLS Listing Information
MLS #
CRSR25140530
MLS Source
California Regional MLS
Interior Features
Bedrooms
Primary Suite/Retreat
Kitchen
Exhaust Fan, Other, Pantry
Appliances
Built-in BBQ Grill, Dishwasher, Exhaust Fan, Garbage Disposal, Microwave, Other, Oven - Double, Refrigerator, Washer
Dining Room
Formal Dining Room, In Kitchen, Other
Family Room
Other, Separate Family Room
Fireplace
Dining Room, Family Room, Fire Pit, Gas Burning
Laundry
Hookup - Gas Dryer, Other
Cooling
Ceiling Fan, Central Forced Air
Heating
Fireplace, Forced Air
Exterior Features
Roof
Composition
Foundation
Slab
Pool
Gunite, Heated, In Ground, Other, Pool - Yes, Spa - Private
Style
Contemporary
Parking, School, and Other Information
Garage/Parking
Garage, Gate/Door Opener, Off-Street Parking, Other, Private / Exclusive, Garage: 2 Car(s)
Elementary District
Los Angeles Unified
High School District
Los Angeles Unified
HOA Fee
$0
Zoning
LARA
Contact Information
Listing Agent
George Ouzounian
The Agency
License #: 01948763
Phone: (818) 900-4259
Co-Listing Agent
Gina Michelle
The Agency
License #: 01503003
Phone: (818) 850-1458
Neighborhood: Around This Home
Neighborhood: Local Demographics
Market Trends Charts
20286 Allentown Dr is a Single Family Residence in Woodland Hills, CA 91364. This 3,466 square foot property sits on a 0.385 Acres Lot and features 5 bedrooms & 5 full bathrooms. It is currently priced at $2,150,000 and was built in 1967. This address can also be written as 20286 Allentown Dr, Woodland Hills, CA 91364.
©2025 California Regional MLS. All rights reserved. All data, including all measurements and calculations of area, is obtained from various sources and has not been, and will not be, verified by broker or MLS. All information should be independently reviewed and verified for accuracy. Properties may or may not be listed by the office/agent presenting the information. Information provided is for personal, non-commercial use by the viewer and may not be redistributed without explicit authorization from California Regional MLS.
Presently MLSListings.com displays Active, Contingent, Pending, and Recently Sold listings. Recently Sold listings are properties which were sold within the last three years. After that period listings are no longer displayed in MLSListings.com. Pending listings are properties under contract and no longer available for sale. Contingent listings are properties where there is an accepted offer, and seller may be seeking back-up offers. Active listings are available for sale.
This listing information is up-to-date as of September 12, 2025. For the most current information, please contact George Ouzounian, (818) 900-4259
