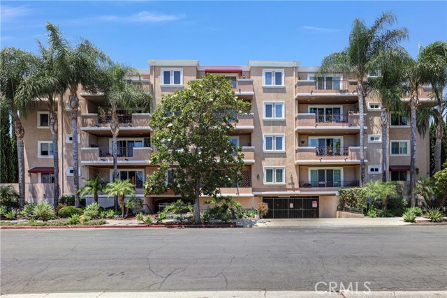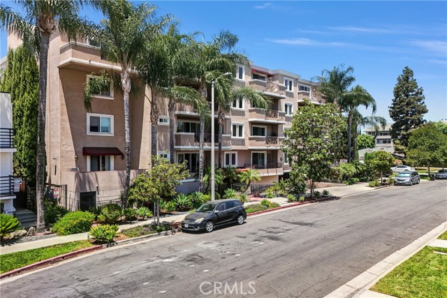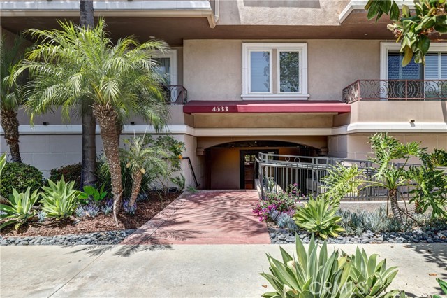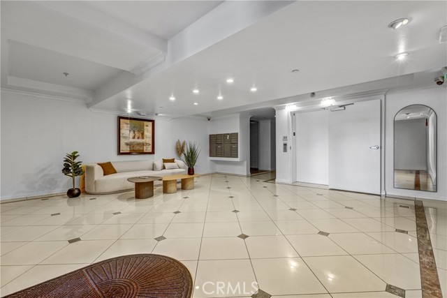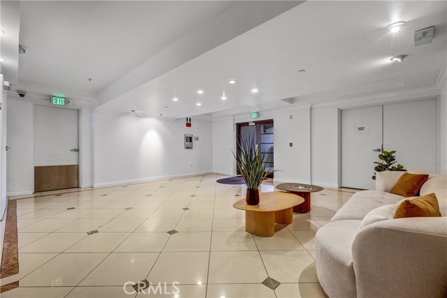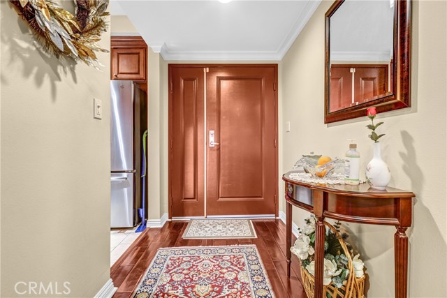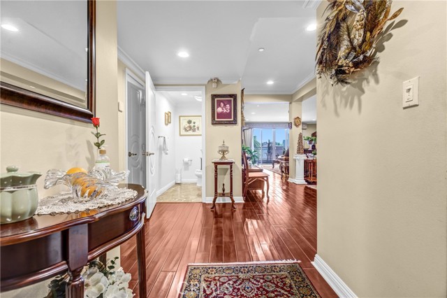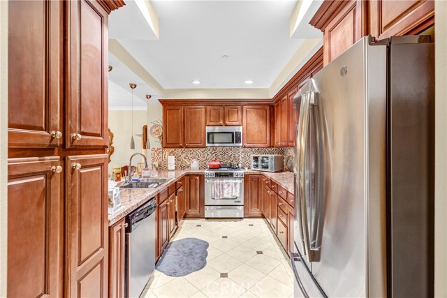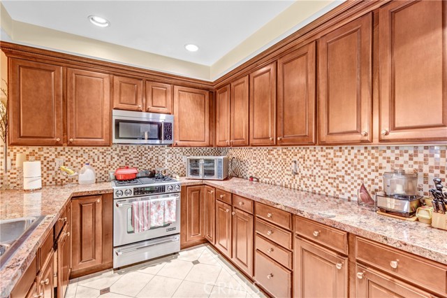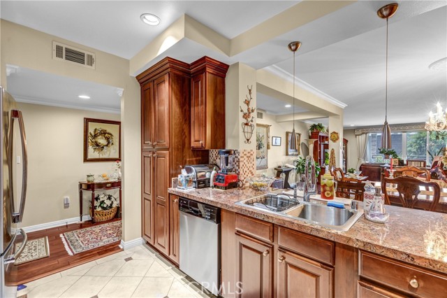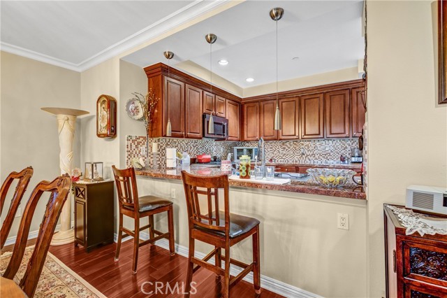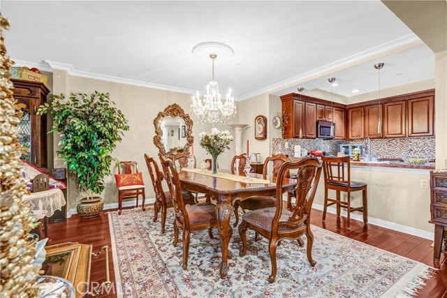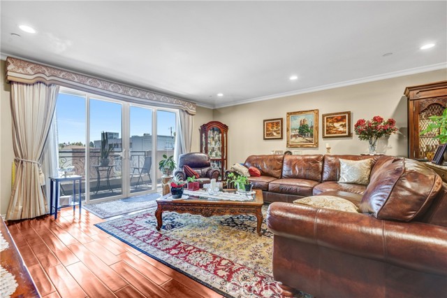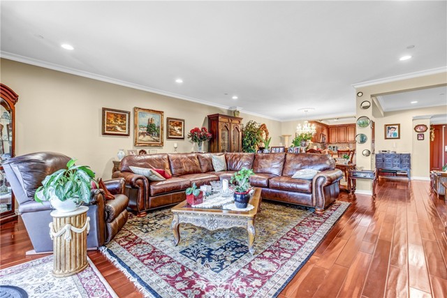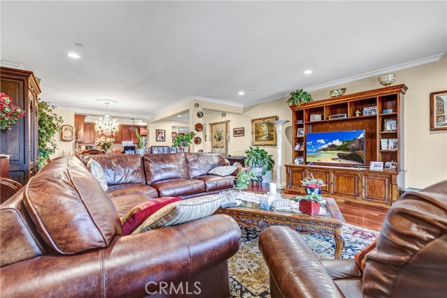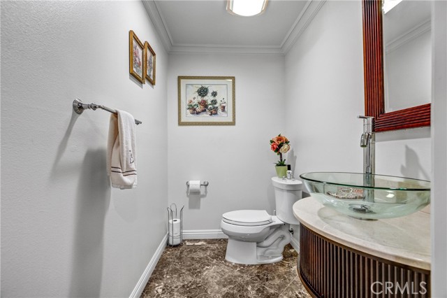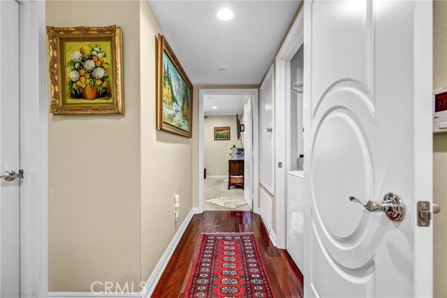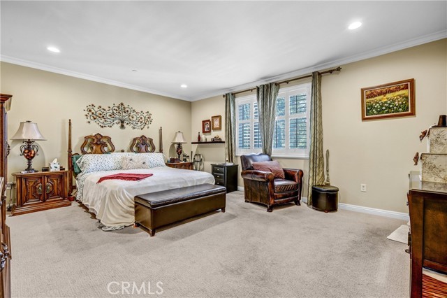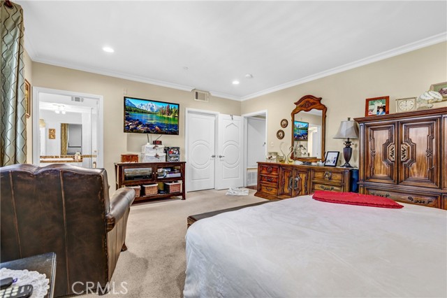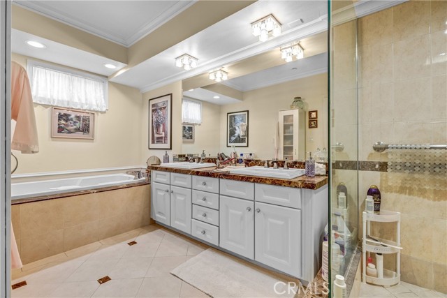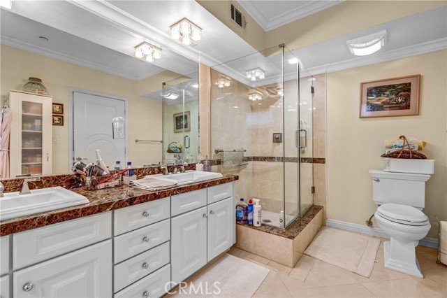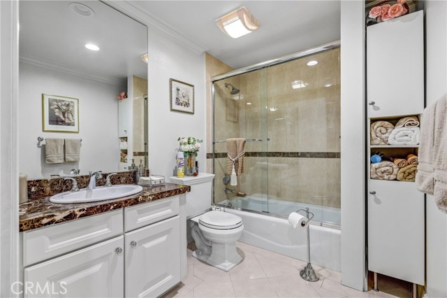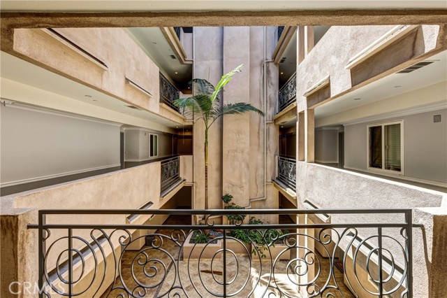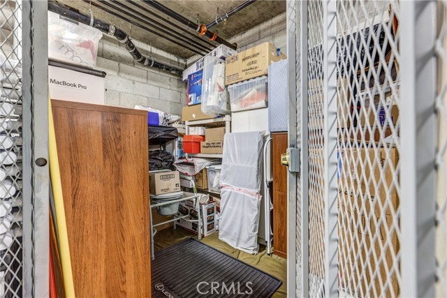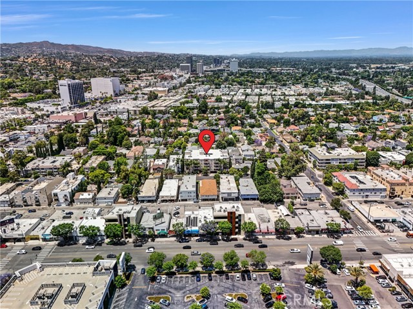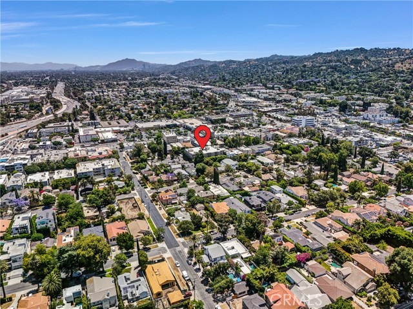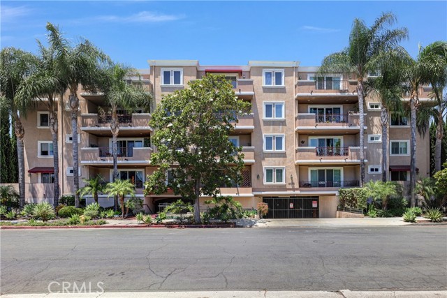4533 Vista Del Monte Ave #201, Sherman Oaks, CA 91403
$949,000 Mortgage Calculator Active Condominium
Property Details
About this Property
PRICE REDUCTION....seller wants to see an offer...Welcome to this fabulous spacious end unit at the much sought after and desired Sierra Heights. This one features three bedrooms, two and one-half baths with 1800 square feet of living area. Amazing location with great access to the boulevard, studios, Fashion Square, and the westside. Light and bright throughout with a great open floorplan that is great for entertaining and just coming home to unwind after a long day. Formal double door entry with impeccable hardwoods. The gourmet galley style kitchen features Jenn-Air Range, Bosch dishwasher, Jenn-Air microwave, and stainless GE refrigerator, dual stainless sinks, and designer cabinetry, granite counters with great tiled backsplash. The kitchen with dining counter opens to a great room for dining and living that leads to a nice balcony with oversized sliders. The primary suite is oversized with a resort style bath, large soaking tube, and impressive glass shower. Wait until you see the walk-in closet with custom shelving. The other two bedrooms are nicely sized with ample closet space as well. All three bedrooms have custom wooden shutters. Stackable washer and dryer in the hallway closet are included. Recessed lighting through the unit. Base and crown moulding throughout
MLS Listing Information
MLS #
CRSR25140771
MLS Source
California Regional MLS
Days on Site
88
Interior Features
Bedrooms
Primary Suite/Retreat
Kitchen
Exhaust Fan, Other
Appliances
Dishwasher, Exhaust Fan, Freezer, Garbage Disposal, Hood Over Range, Ice Maker, Microwave, Other, Oven - Gas, Oven - Self Cleaning, Oven Range, Oven Range - Gas, Refrigerator, Dryer, Washer
Dining Room
Breakfast Bar, Dining Area in Living Room
Fireplace
None
Laundry
Hookup - Gas Dryer, In Closet, Other, Stacked Only
Cooling
Central Forced Air
Heating
Central Forced Air, Forced Air
Exterior Features
Roof
Composition, Flat
Foundation
Slab
Pool
None
Style
Contemporary, Mediterranean
Parking, School, and Other Information
Garage/Parking
Assigned Spaces, Garage, Gate/Door Opener, Off-Street Parking, Garage: 2 Car(s)
Elementary District
Los Angeles Unified
High School District
Los Angeles Unified
Water
Other
HOA Fee
$680
HOA Fee Frequency
Monthly
Complex Amenities
Additional Storage, Conference Facilities, Other
Neighborhood: Around This Home
Neighborhood: Local Demographics
Market Trends Charts
Nearby Homes for Sale
4533 Vista Del Monte Ave 201 is a Condominium in Sherman Oaks, CA 91403. This 1,800 square foot property sits on a 0.447 Acres Lot and features 3 bedrooms & 2 full and 1 partial bathrooms. It is currently priced at $949,000 and was built in 2006. This address can also be written as 4533 Vista Del Monte Ave #201, Sherman Oaks, CA 91403.
©2025 California Regional MLS. All rights reserved. All data, including all measurements and calculations of area, is obtained from various sources and has not been, and will not be, verified by broker or MLS. All information should be independently reviewed and verified for accuracy. Properties may or may not be listed by the office/agent presenting the information. Information provided is for personal, non-commercial use by the viewer and may not be redistributed without explicit authorization from California Regional MLS.
Presently MLSListings.com displays Active, Contingent, Pending, and Recently Sold listings. Recently Sold listings are properties which were sold within the last three years. After that period listings are no longer displayed in MLSListings.com. Pending listings are properties under contract and no longer available for sale. Contingent listings are properties where there is an accepted offer, and seller may be seeking back-up offers. Active listings are available for sale.
This listing information is up-to-date as of August 04, 2025. For the most current information, please contact Peter Miller, (818) 501-2752
