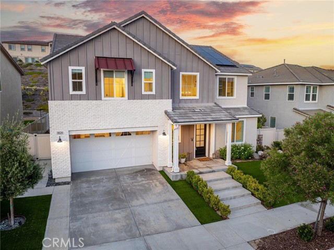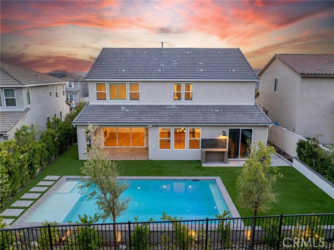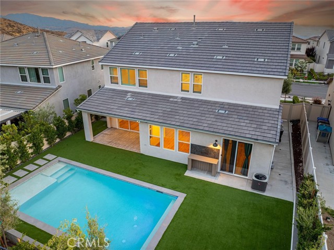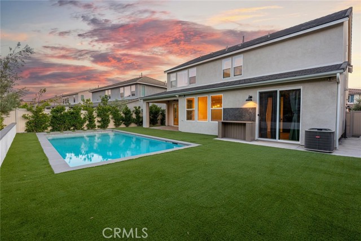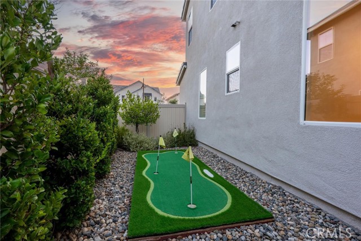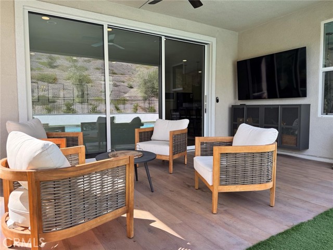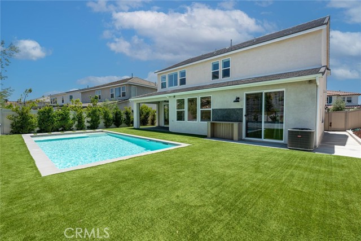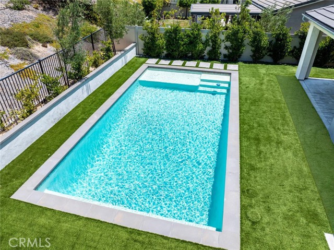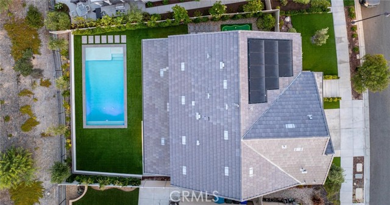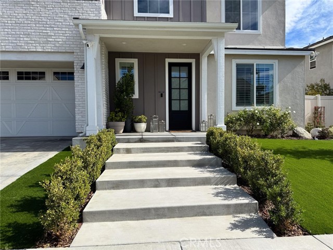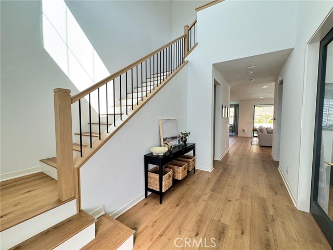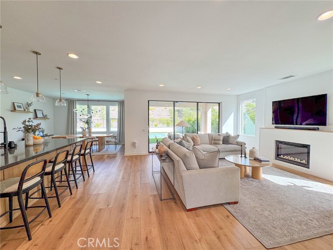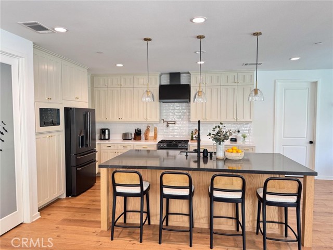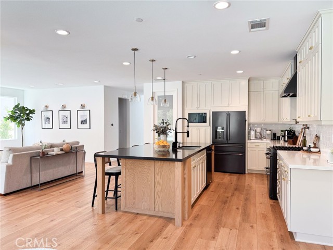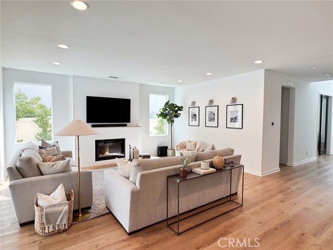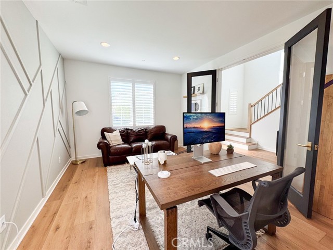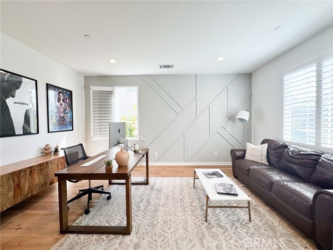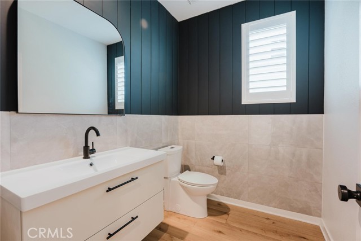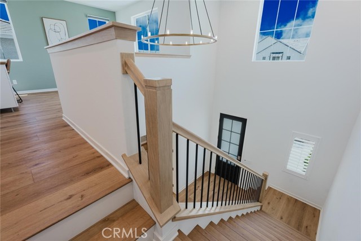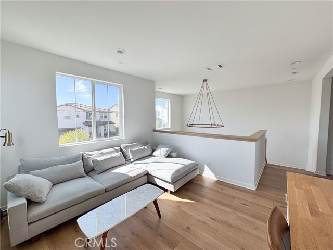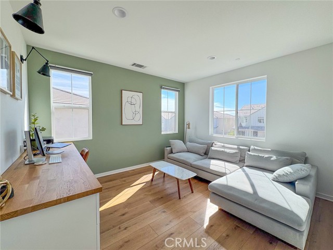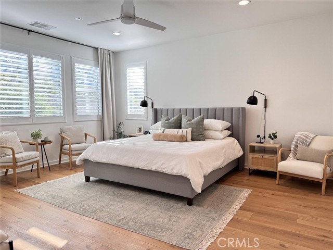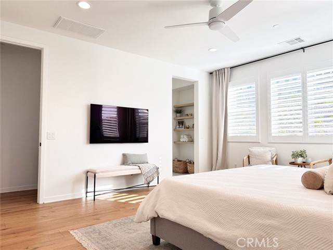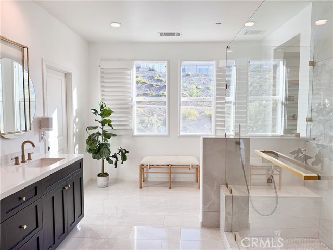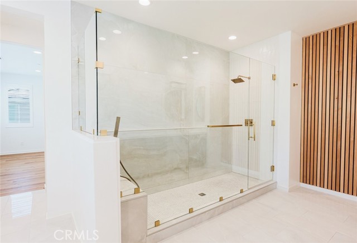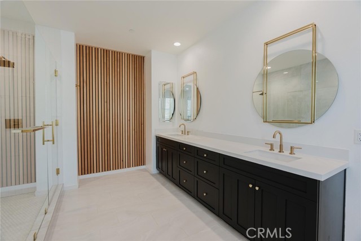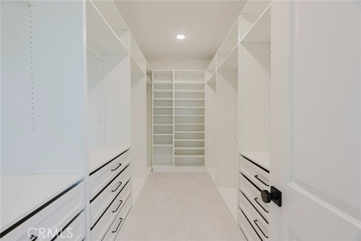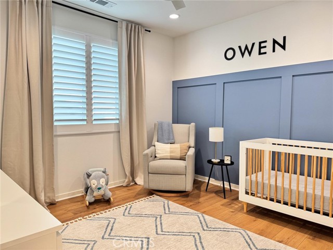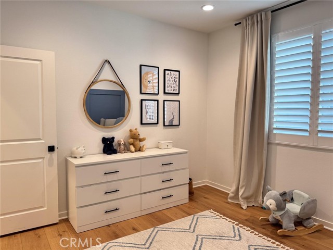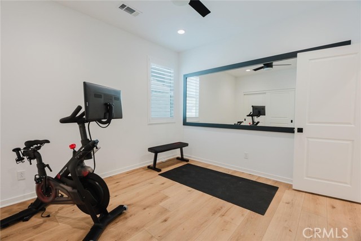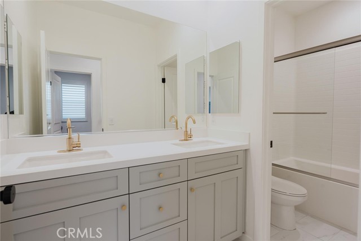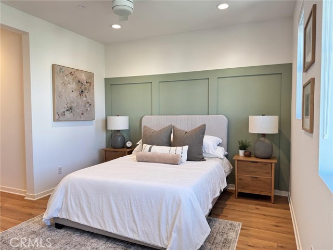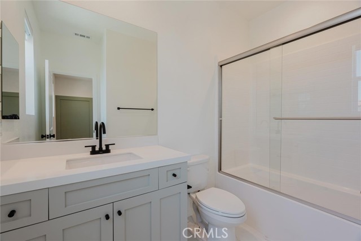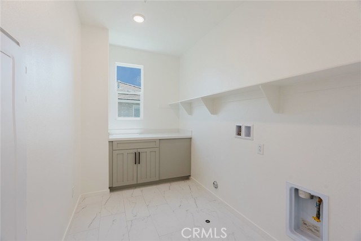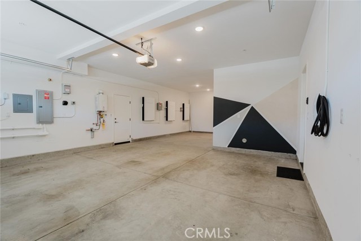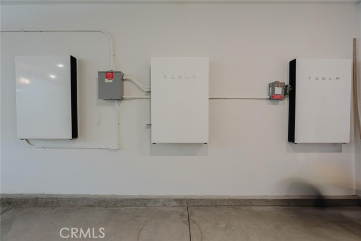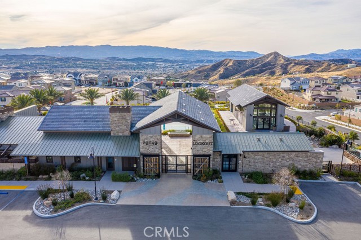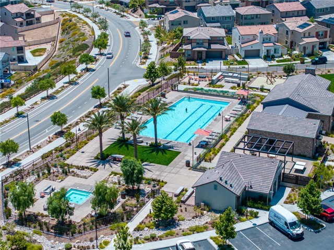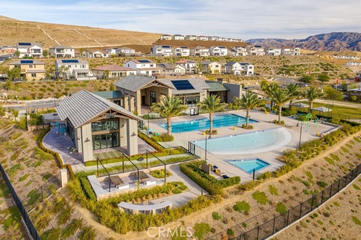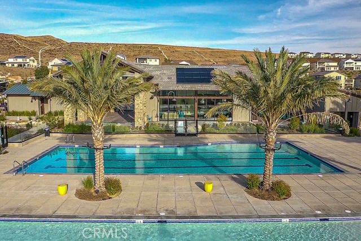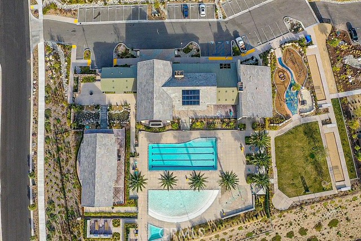Property Details
About this Property
Santa Clarita's prestigious "Skyline Ranch" is home to this gorgeous 5 bedroom plus loft pool home! There are upgrades and then there are rare homes in which the seller literally improved every inch of the property, and this is one of those! Perfectly located on a flat cul de sac, this is the largest model with spacious rooms and lots of natural light. Four bedrooms are upstairs (two are en suite), with the loft. The first floor has two options for bedrooms which are currently an office and media room. The fully landscaped yard with pool features the popular covered "California room" to really enjoy the outside space and front and back offers paver style hardscape, lots of trees, roses and privets and custom up lighting. The unique custom brick detailing as you drive up is just one of many signs this home is special and when you walk in and see the Inside, the entire home features the popular wide plank French oak hardwood, shutters throughout and Restoration hardware lighting. So many custom touches are seen in every part of the home with the kitchen/great room being a true showstopper. Custom quartz island, soft close cabinetry, cafe appliances, backsplash, all very current and neutral but different from any other you have seen. There are 3 full pages of improvements available
MLS Listing Information
MLS #
CRSR25148669
MLS Source
California Regional MLS
Days on Site
14
Interior Features
Bedrooms
Ground Floor Bedroom, Primary Suite/Retreat
Kitchen
Other, Pantry
Appliances
Dishwasher, Freezer, Hood Over Range, Microwave, Other, Oven Range - Gas, Refrigerator
Dining Room
Breakfast Bar, Formal Dining Room, Other
Fireplace
Electric, Family Room
Laundry
In Laundry Room, Other, Upper Floor
Cooling
Ceiling Fan, Central Forced Air
Heating
Central Forced Air, Solar
Exterior Features
Pool
Community Facility, In Ground, Pool - Yes, Spa - Community Facility, Spa - Private
Parking, School, and Other Information
Garage/Parking
Garage, Other, Garage: 3 Car(s)
High School District
William S. Hart Union High
HOA Fee
$236
HOA Fee Frequency
Monthly
Complex Amenities
Barbecue Area, Club House, Community Pool, Gym / Exercise Facility, Other, Picnic Area, Playground
Zoning
LCA21*
Market Trends Charts
28524 Songbird Way is a Single Family Residence in Saugus, CA 91350. This 3,354 square foot property sits on a 6,634 Sq Ft Lot and features 4 bedrooms & 3 full and 1 partial bathrooms. It is currently priced at $1,299,900 and was built in 2020. This address can also be written as 28524 Songbird Way, Saugus, CA 91350.
©2025 California Regional MLS. All rights reserved. All data, including all measurements and calculations of area, is obtained from various sources and has not been, and will not be, verified by broker or MLS. All information should be independently reviewed and verified for accuracy. Properties may or may not be listed by the office/agent presenting the information. Information provided is for personal, non-commercial use by the viewer and may not be redistributed without explicit authorization from California Regional MLS.
Presently MLSListings.com displays Active, Contingent, Pending, and Recently Sold listings. Recently Sold listings are properties which were sold within the last three years. After that period listings are no longer displayed in MLSListings.com. Pending listings are properties under contract and no longer available for sale. Contingent listings are properties where there is an accepted offer, and seller may be seeking back-up offers. Active listings are available for sale.
This listing information is up-to-date as of July 14, 2025. For the most current information, please contact Neal Weichel, (661) 284-5080
