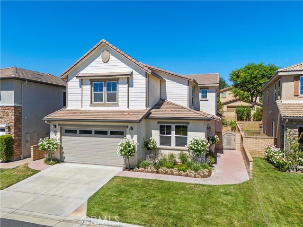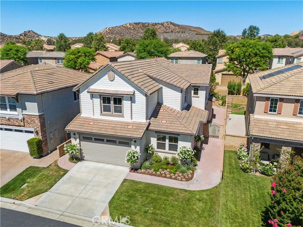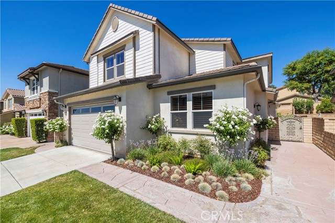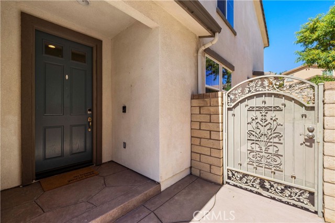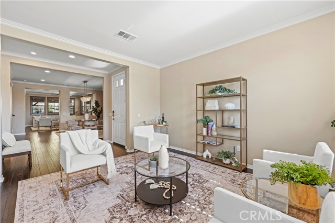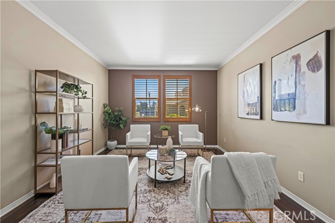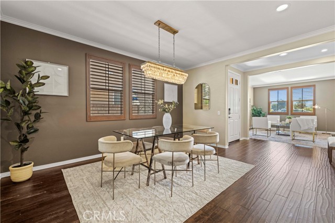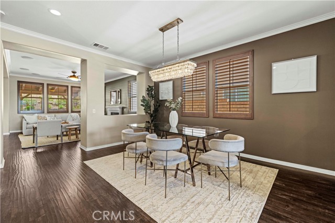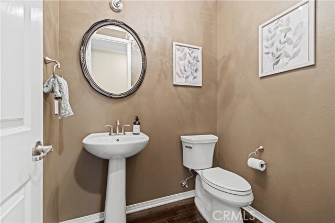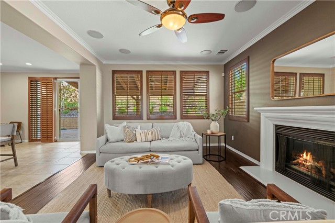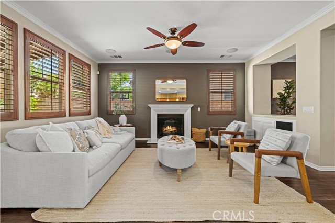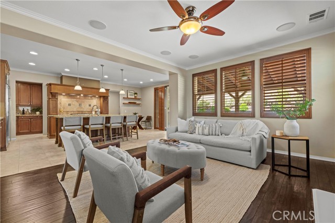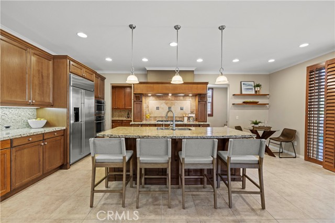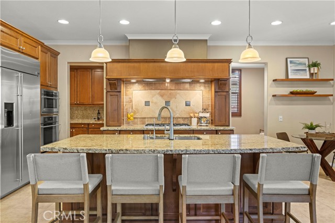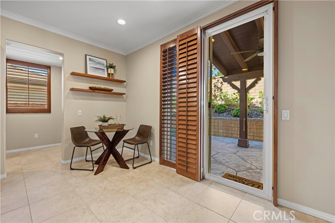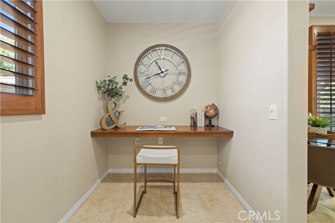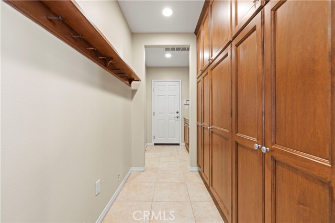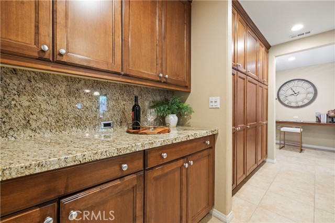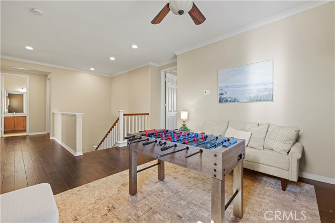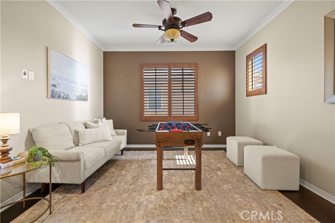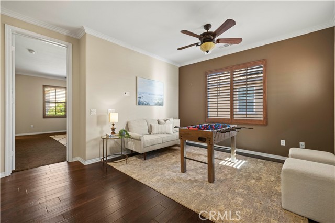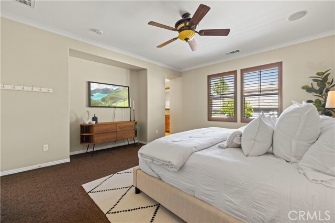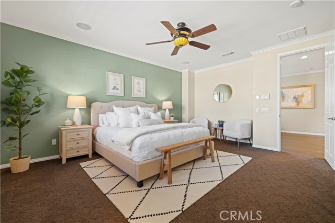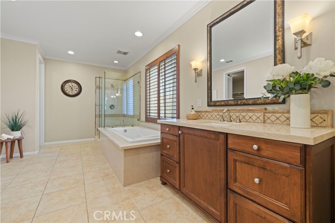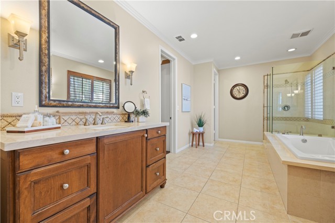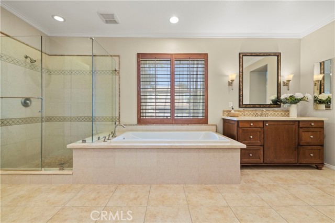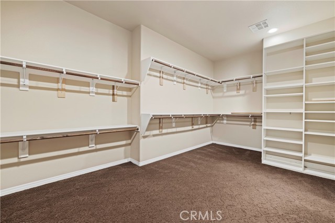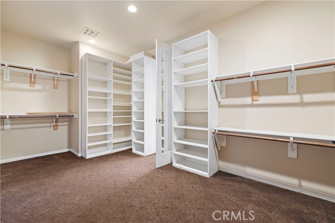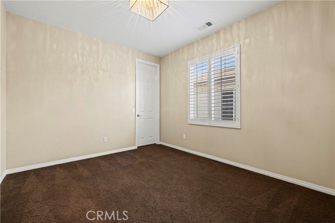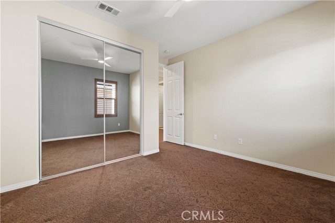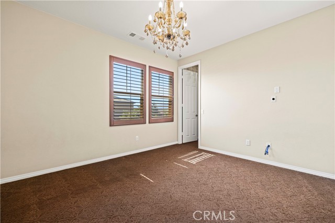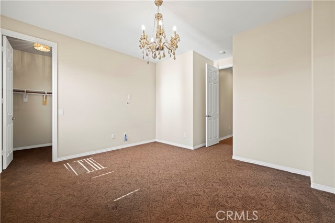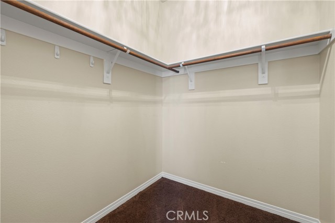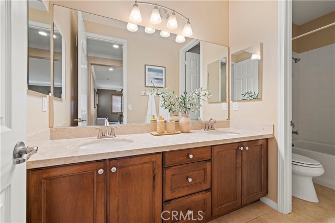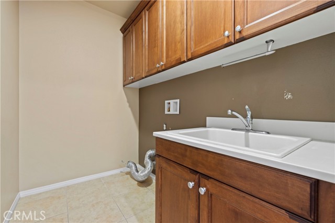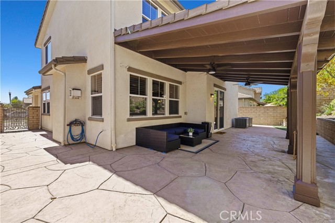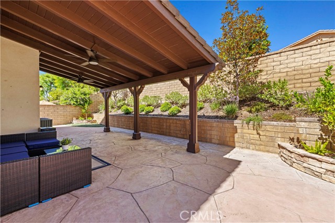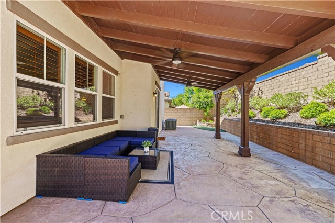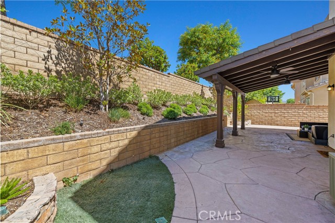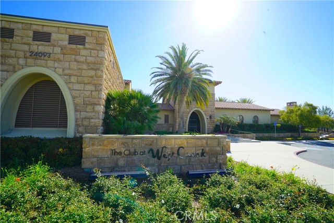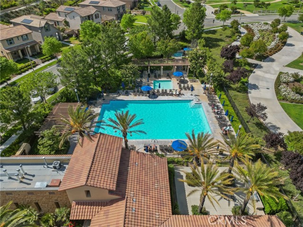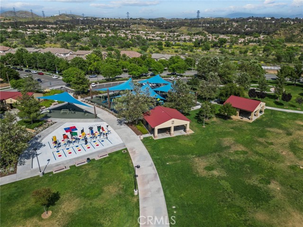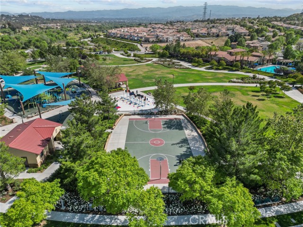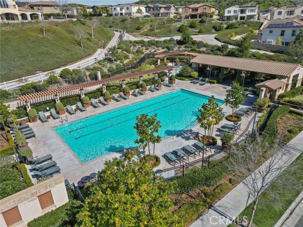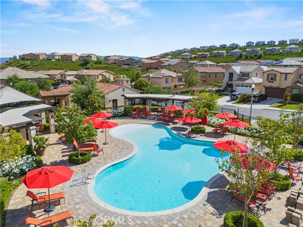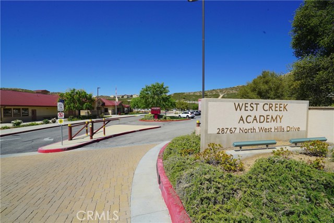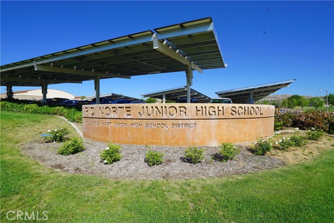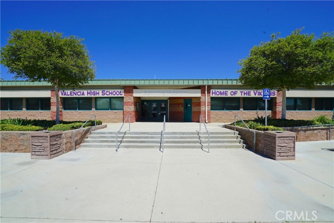28531 Las Canastas Dr, Valencia, CA 91354
$1,100,000 Mortgage Calculator Active Single Family Residence
Property Details
Upcoming Open Houses
About this Property
You will love this hidden gem tucked inside the desirable neighborhood of West Creek, Valencia this upscale Patina 4-bed, 3-bath + loft home offers over 3,060 sqft of upscale living. Freshly painted and move-in ready, this home features a flexible floorplan with a first-floor bonus room (perfect for a 5th bedroom, home office, or playroom), a spacious loft, and a 3-car garage. Thoughtful upgrades include rich wood floors, upgraded tile, plantation shutters, dual-zone A/C, surround sound, tankless water heater, gas fireplace, and ceiling fans throughout. The gourmet kitchen is ideal for entertaining, boasting GE Monogram appliances, an eat-in island, butler’s pantry, full-wall pantry, built-in tech center with desk, and a separate mudroom. Upstairs, the open loft separates the bedrooms for added privacy. Retreat to the luxurious primary suite featuring dual vanities, a soaking tub, walk-in shower, and an expansive custom-built closet with a private dressing area. The three additional bedrooms all include walk-in closets and share a dual-vanity bathroom. Step outside to your lush and private backyard oasis—complete with a covered patio, mature landscaping, and plenty of room to relax or entertain. Located near scenic walking trails and just minutes from top-rated sch
MLS Listing Information
MLS #
CRSR25152566
MLS Source
California Regional MLS
Days on Site
7
Interior Features
Bedrooms
Dressing Area, Primary Suite/Retreat, Other
Kitchen
Pantry
Appliances
Dishwasher, Garbage Disposal, Microwave, Oven - Double, Oven Range - Built-In, Refrigerator
Dining Room
Breakfast Bar, Breakfast Nook, Formal Dining Room, Other
Family Room
Other, Separate Family Room
Fireplace
Family Room
Laundry
In Laundry Room, Upper Floor
Cooling
Ceiling Fan, Central Forced Air
Heating
Central Forced Air
Exterior Features
Roof
Tile
Foundation
Slab
Pool
Community Facility, Spa - Community Facility
Style
Traditional
Parking, School, and Other Information
Garage/Parking
Garage, Garage: 3 Car(s)
High School District
William S. Hart Union High
HOA Fee
$155
HOA Fee Frequency
Monthly
Complex Amenities
Barbecue Area, Club House, Community Pool, Other, Picnic Area, Playground
Zoning
LCA25*
Neighborhood: Around This Home
Neighborhood: Local Demographics
Market Trends Charts
Nearby Homes for Sale
28531 Las Canastas Dr is a Single Family Residence in Valencia, CA 91354. This 3,019 square foot property sits on a 5,385 Sq Ft Lot and features 4 bedrooms & 3 full bathrooms. It is currently priced at $1,100,000 and was built in 2008. This address can also be written as 28531 Las Canastas Dr, Valencia, CA 91354.
©2025 California Regional MLS. All rights reserved. All data, including all measurements and calculations of area, is obtained from various sources and has not been, and will not be, verified by broker or MLS. All information should be independently reviewed and verified for accuracy. Properties may or may not be listed by the office/agent presenting the information. Information provided is for personal, non-commercial use by the viewer and may not be redistributed without explicit authorization from California Regional MLS.
Presently MLSListings.com displays Active, Contingent, Pending, and Recently Sold listings. Recently Sold listings are properties which were sold within the last three years. After that period listings are no longer displayed in MLSListings.com. Pending listings are properties under contract and no longer available for sale. Contingent listings are properties where there is an accepted offer, and seller may be seeking back-up offers. Active listings are available for sale.
This listing information is up-to-date as of July 16, 2025. For the most current information, please contact Mary Jane Spangenberg
