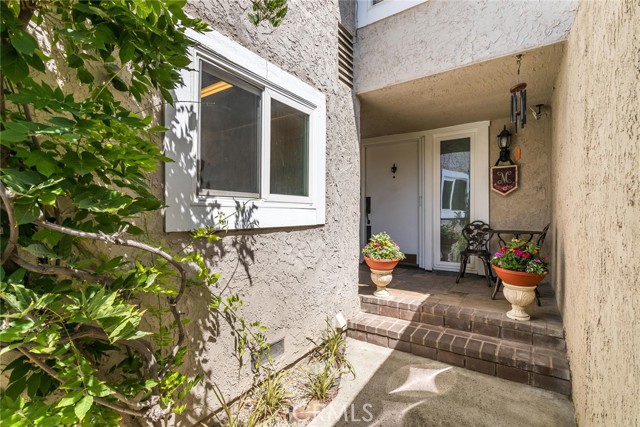Property Details
About this Property
PRICE REDUCTION! Welcome Home to Your Remodeled Vista Valencia Townhome! Step into elegance with this beautifully updated townhome in the desirable Vista Valencia community. The charming entryway features mosaic tile, setting the tone for the quality throughout. The main level boasts luxury vinyl plank flooring and a modern open floor plan that flows seamlessly between the kitchen, dining, and family room areas. The chef-inspired kitchen shines with quartz countertops, a wet bar, beverage cooler, self-closing cabinets, and all included appliances—perfect for entertaining. The adjoining family room impresses with soaring ceilings, a cast stone fireplace, plantation shutters, dry bar, and French doors (with phantom screen system) that open to a private patio oasis. A first-floor bedroom and fully remodeled bath with a full shower offer the perfect retreat for guests or multigenerational living. Recessed lighting adds ambiance throughout. Upstairs, a stunning decorative wrought iron staircase with stained handrails leads to two skylit bedrooms and a loft-style balcony overlooking the living room. The expansive en suite features a cathedral ceiling, a custom walk-in closet with abundant shelving and drawers, and a luxurious attached bath with a large, tiled shower and ornate triple-
MLS Listing Information
MLS #
CRSR25153105
MLS Source
California Regional MLS
Interior Features
Bedrooms
Ground Floor Bedroom, Primary Suite/Retreat
Kitchen
Pantry
Appliances
Dishwasher, Garbage Disposal, Ice Maker, Microwave, Oven Range, Oven Range - Gas, Refrigerator, Dryer, Washer, Water Softener
Dining Room
Breakfast Bar, Formal Dining Room
Family Room
Other
Fireplace
Decorative Only, Family Room, Gas Burning, Gas Starter, Wood Burning
Laundry
Hookup - Gas Dryer, In Garage
Cooling
Central Forced Air
Heating
Central Forced Air, Fireplace
Exterior Features
Roof
Composition, Shingle
Foundation
Slab
Pool
Community Facility, Fenced, Gunite, Spa - Community Facility
Parking, School, and Other Information
Garage/Parking
Garage, Gate/Door Opener, Guest / Visitor Parking, Parking Restrictions, Garage: 2 Car(s)
High School District
William S. Hart Union High
Water
Other
HOA Fee
$437
HOA Fee Frequency
Monthly
Complex Amenities
Club House, Community Pool
Zoning
SCUR3
Neighborhood: Around This Home
Neighborhood: Local Demographics
Market Trends Charts
23130 Yvette Ln is a Townhouse in Valencia, CA 91355. This 1,859 square foot property sits on a 6.485 Acres Lot and features 3 bedrooms & 3 full bathrooms. It is currently priced at $685,000 and was built in 1978. This address can also be written as 23130 Yvette Ln, Valencia, CA 91355.
©2025 California Regional MLS. All rights reserved. All data, including all measurements and calculations of area, is obtained from various sources and has not been, and will not be, verified by broker or MLS. All information should be independently reviewed and verified for accuracy. Properties may or may not be listed by the office/agent presenting the information. Information provided is for personal, non-commercial use by the viewer and may not be redistributed without explicit authorization from California Regional MLS.
Presently MLSListings.com displays Active, Contingent, Pending, and Recently Sold listings. Recently Sold listings are properties which were sold within the last three years. After that period listings are no longer displayed in MLSListings.com. Pending listings are properties under contract and no longer available for sale. Contingent listings are properties where there is an accepted offer, and seller may be seeking back-up offers. Active listings are available for sale.
This listing information is up-to-date as of December 11, 2025. For the most current information, please contact Timothy Kinman
