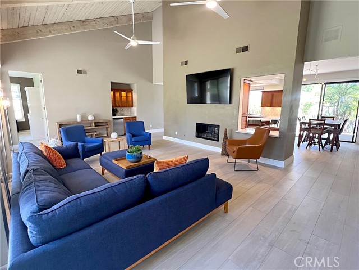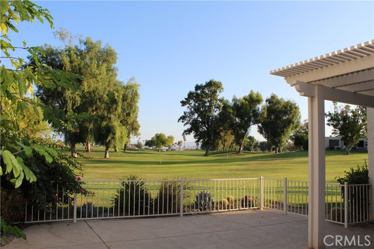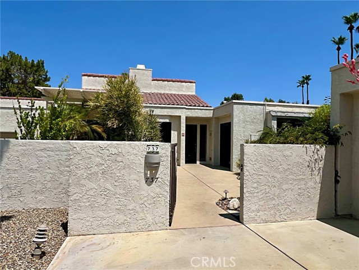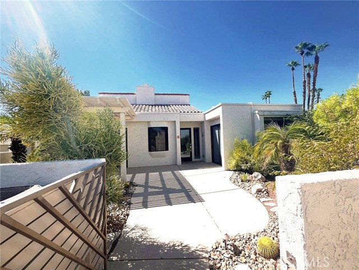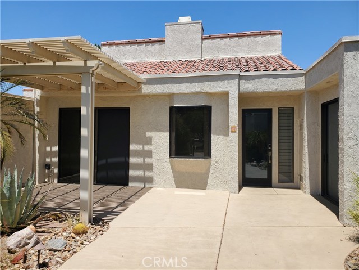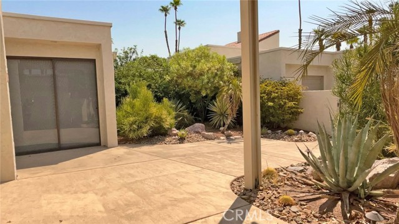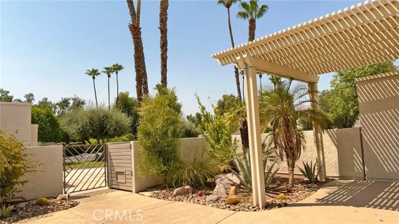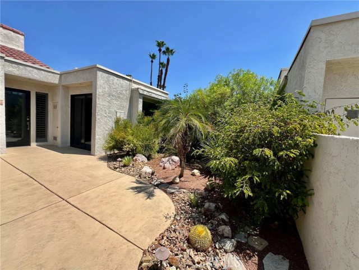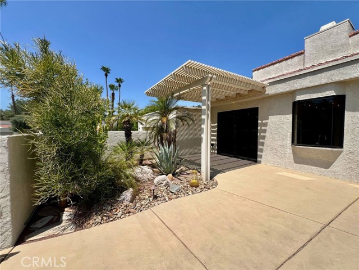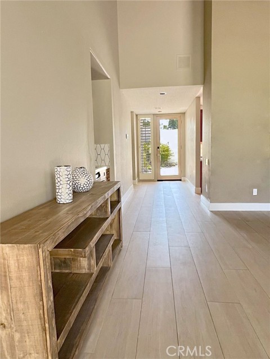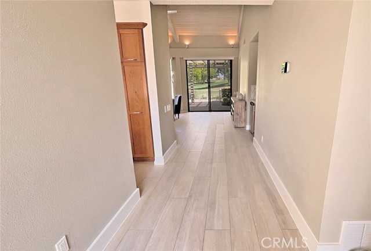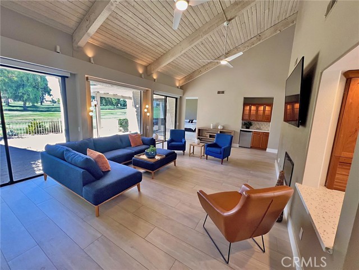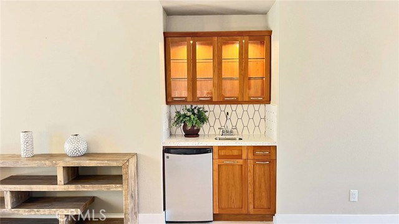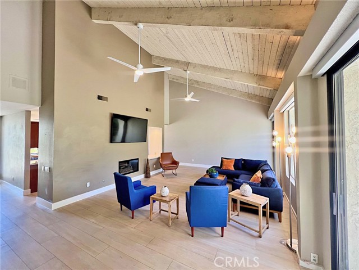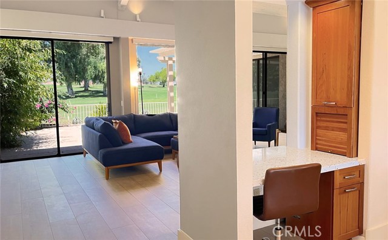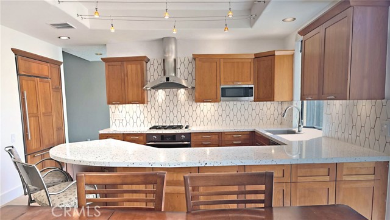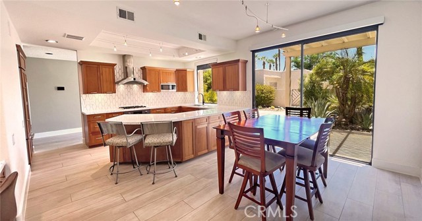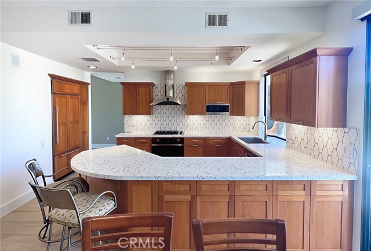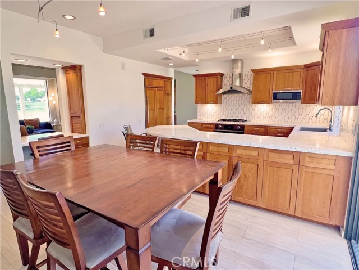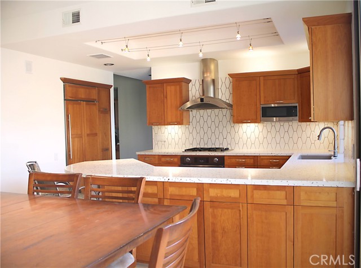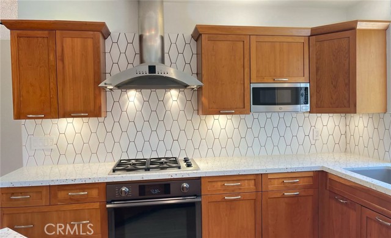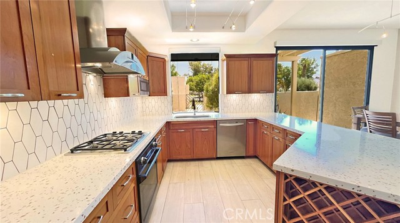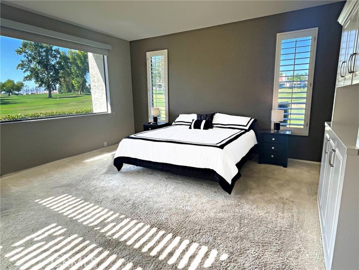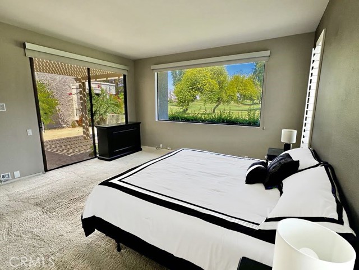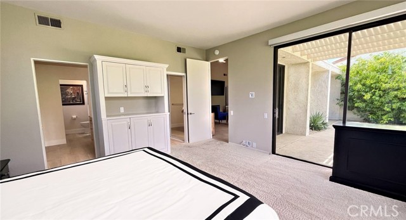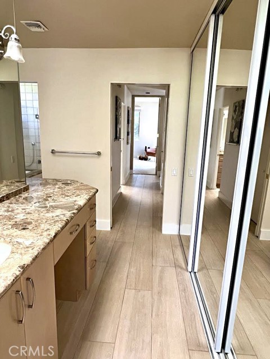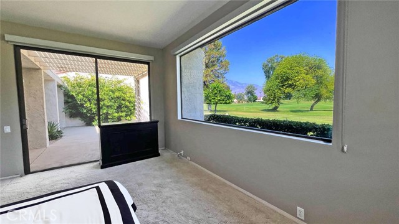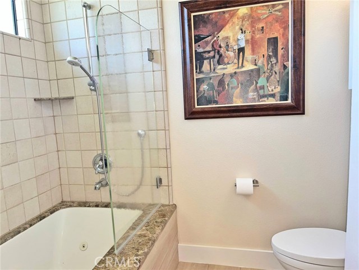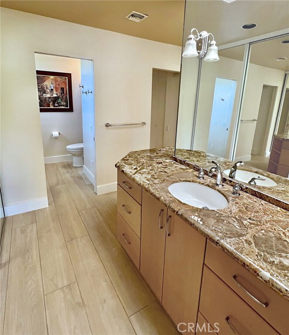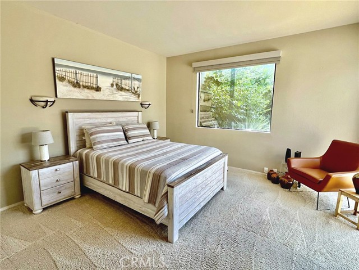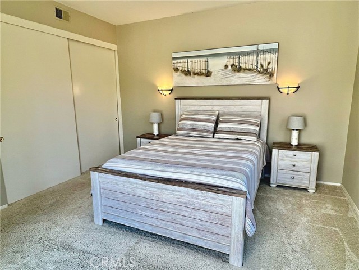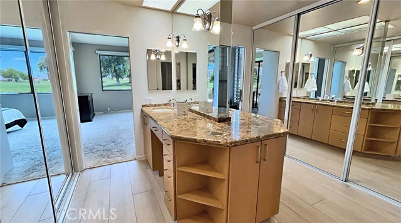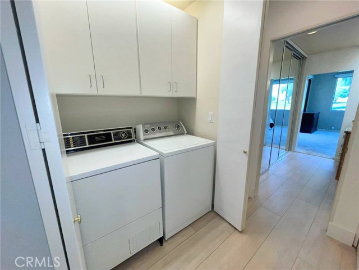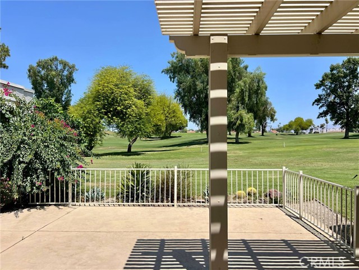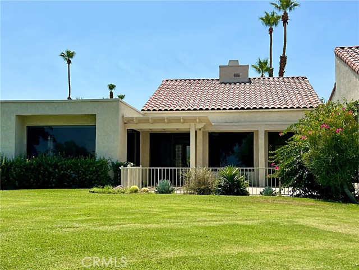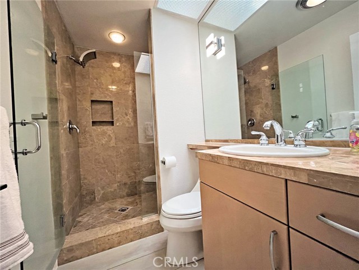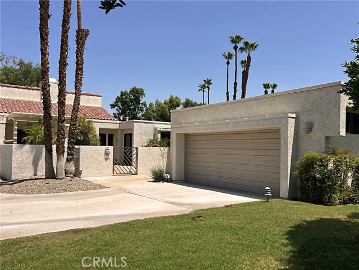Property Details
About this Property
Quietly tucked away on a cul-de-sac within Mission Hills Country Club, this two bed/two full bath condo offers an abundance of upgrades. A private luxury getaway with peek-a-boo mountain views and uninterrupted vistas of the famed Dinah Shore course. Inside the gated front courtyard enjoy a professionally landscaped desert oasis. The interior features updated wood-look ceramic flooring and high-gloss 6” real wood trim. A newly remodeled open kitchen with stunning quartz countertops and modern tile backsplash, new double sink with touch on/off faucet, dimmable LED lighting, plus a 42” sub-zero paneled refrigerator, Dacor gas cooktop and new Samsung Flex Duo oven - its two separate ovens in one. Living room has a matching wet bar area with sink and mini fridge. A slider opens off the dining area to the courtyard for morning coffee. New Hunter Douglas smart powered designer roller shades in main living, dining and kitchen areas and blackout shades in bedrooms. Thoughtful upgrades and contemporary finishes can be found throughout. Generous master suite has amazing views and a spa bath featuring custom dual marble-top vanities (extra tall for the Gents) and a large tub/shower. Guest bedroom and bath have consistent highly upgraded finishes, lighting and closet organizers. A large, fe
MLS Listing Information
MLS #
CRSR25159449
MLS Source
California Regional MLS
Days on Site
64
Interior Features
Bedrooms
Ground Floor Bedroom, Primary Suite/Retreat
Kitchen
Exhaust Fan, Other
Appliances
Dishwasher, Exhaust Fan, Freezer, Garbage Disposal, Hood Over Range, Ice Maker, Microwave, Other, Oven - Double, Oven - Electric, Oven - Self Cleaning, Refrigerator, Dryer, Washer
Dining Room
Breakfast Bar, Formal Dining Room, In Kitchen
Family Room
Other
Fireplace
Gas Burning, Living Room
Laundry
In Closet, Other
Cooling
Ceiling Fan, Central Forced Air, Central Forced Air - Electric, Other
Heating
Central Forced Air, Forced Air, Gas, Other
Exterior Features
Roof
Barrel / Truss
Pool
Community Facility
Style
Spanish
Parking, School, and Other Information
Garage/Parking
Attached Garage, Garage, Gate/Door Opener, Golf Cart, Other, Parking Area, Private / Exclusive, Room for Oversized Vehicle, Garage: 2 Car(s)
Elementary District
Palm Springs Unified
High School District
Palm Springs Unified
Water
Other
HOA Fee
$854
HOA Fee Frequency
Monthly
Complex Amenities
Cable / Satellite TV, Community Pool, Other
Neighborhood: Around This Home
Neighborhood: Local Demographics
Market Trends Charts
Nearby Homes for Sale
737 Inverness Dr is a Condominium in Rancho Mirage, CA 92270. This 1,756 square foot property sits on a 4,230 Sq Ft Lot and features 2 bedrooms & 2 full bathrooms. It is currently priced at $559,900 and was built in 1980. This address can also be written as 737 Inverness Dr, Rancho Mirage, CA 92270.
©2025 California Regional MLS. All rights reserved. All data, including all measurements and calculations of area, is obtained from various sources and has not been, and will not be, verified by broker or MLS. All information should be independently reviewed and verified for accuracy. Properties may or may not be listed by the office/agent presenting the information. Information provided is for personal, non-commercial use by the viewer and may not be redistributed without explicit authorization from California Regional MLS.
Presently MLSListings.com displays Active, Contingent, Pending, and Recently Sold listings. Recently Sold listings are properties which were sold within the last three years. After that period listings are no longer displayed in MLSListings.com. Pending listings are properties under contract and no longer available for sale. Contingent listings are properties where there is an accepted offer, and seller may be seeking back-up offers. Active listings are available for sale.
This listing information is up-to-date as of September 15, 2025. For the most current information, please contact Simon Mills, (818) 763-4462
