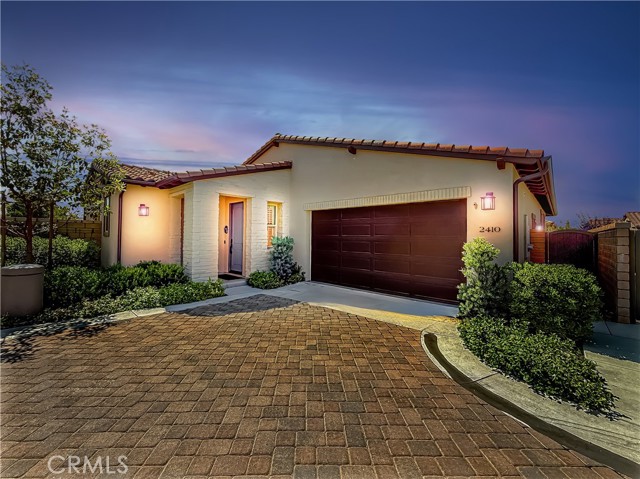2410 Quartsite Dr, Camarillo, CA 93012
$1,555,000 Mortgage Calculator Sold on Oct 10, 2025 Single Family Residence
Property Details
About this Property
You do not want to miss out on this amazing opportunity to live in a perfect turn-key home in the exclusive 55+ Grove community. Designed and loved with the intention of being a forever home, no corner was left unattended in the most sought after Citron Plan 3 home. The open floor plan offers 2 large bedrooms with ensuite baths and one additional office space that can easily be converted to a third bedroom if needed. The gourmet kitchen offers countless upgrades, including ceiling high cabinets, top of the line stainless steel appliances, and ample additional cabinet space. The kitchen’s large marble island opens up to the family room which provides natural light and a flowing living space. The kitchen’s pantry is tastefully decorated and organized, making it feel like a piece of art. The outdoor Ranch Room is equipped with a fireplace and remote-controlled power shade providing comfort and functionality. This home boasts stunning, wide plank White Oak Fabrica Fine Wood throughout the main living areas and bedrooms. Each bedroom and bathroom have been upgraded with additional cabinets for storage and high-quality finishes that are meticulously maintained. That backyard is finished with low maintenance landscaping, providing privacy and beauty all in one. Even the garage is
MLS Listing Information
MLS #
CRSR25159844
MLS Source
California Regional MLS
Interior Features
Bedrooms
Ground Floor Bedroom
Appliances
Dishwasher, Garbage Disposal, Refrigerator, Water Softener
Fireplace
Other Location
Flooring
Other
Laundry
In Laundry Room
Cooling
Central Forced Air
Heating
Central Forced Air
Exterior Features
Foundation
Slab
Pool
Community Facility
Parking, School, and Other Information
Garage/Parking
Attached Garage, Garage, Garage: 2 Car(s)
High School District
Oxnard Union High
HOA Fee
$407
HOA Fee Frequency
Monthly
Complex Amenities
Barbecue Area, Club House, Community Pool, Game Room, Gym / Exercise Facility, Other, Picnic Area
Contact Information
Listing Agent
Brian Whitcanack
Pinnacle Estate Properties
License #: 01357766
Phone: –
Co-Listing Agent
Kelly Mcgugan
Pinnacle Estate Properties, Inc.
License #: 01829762
Phone: (818) 207-7408
Neighborhood: Around This Home
Neighborhood: Local Demographics
Market Trends Charts
2410 Quartsite Dr is a Single Family Residence in Camarillo, CA 93012. This 2,135 square foot property sits on a 4,791 Sq Ft Lot and features 2 bedrooms & 2 full and 1 partial bathrooms. It is currently priced at $1,555,000 and was built in 2021. This address can also be written as 2410 Quartsite Dr, Camarillo, CA 93012.
©2025 California Regional MLS. All rights reserved. All data, including all measurements and calculations of area, is obtained from various sources and has not been, and will not be, verified by broker or MLS. All information should be independently reviewed and verified for accuracy. Properties may or may not be listed by the office/agent presenting the information. Information provided is for personal, non-commercial use by the viewer and may not be redistributed without explicit authorization from California Regional MLS.
Presently MLSListings.com displays Active, Contingent, Pending, and Recently Sold listings. Recently Sold listings are properties which were sold within the last three years. After that period listings are no longer displayed in MLSListings.com. Pending listings are properties under contract and no longer available for sale. Contingent listings are properties where there is an accepted offer, and seller may be seeking back-up offers. Active listings are available for sale.
This listing information is up-to-date as of October 16, 2025. For the most current information, please contact Brian Whitcanack
