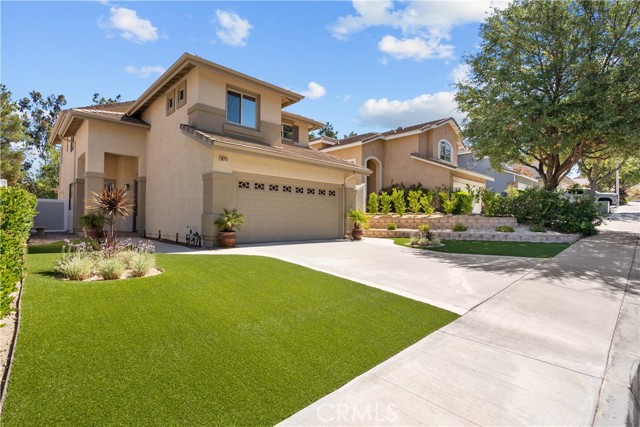19711 Koji Ct, Canyon Country, CA 91351
$870,000 Mortgage Calculator Sold on Sep 4, 2025 Single Family Residence
Property Details
About this Property
Immaculate and inviting are only a couple of words to describe this stunning 3+Loft home, perfectly situated on a peaceful cul-de-sac. From the moment you arrive, you'll be impressed by the fresh exterior paint and outstanding curb appeal. Step inside to find rich distressed wood flooring throughout, setting the tone for the home's warmth and elegance. High ceilings, recessed lighting, plantation shutters, upgraded baseboards, and bold crown molding add sophisticated touches throughout. The spacious kitchen is a chef’s dream, featuring crisp white cabinetry, under counter lighting, granite countertops, stainless steel appliances and sink. The open-concept layout flows seamlessly into the inviting family room with a ceiling fan, built-in shelving, and a cozy wood burning fireplace with a custom mantle, coupled with the formal dine and living room. Beautiful french doors with privacy glass open to the thoughtfully designed backyard, complete with a custom patio cover, hardscaped walkways, and built-in seating—ideal for entertaining or relaxing! Complete with block wall and vinyl fencing. As you venture upstairs, you'll find three bedrooms and a versatile loft area which could be a 4th bedroom equipped with a ceiling fan and closet. The impressive primary suite boasts vaulted ceilin
MLS Listing Information
MLS #
CRSR25169811
MLS Source
California Regional MLS
Interior Features
Bedrooms
Primary Suite/Retreat, Other
Kitchen
Other
Appliances
Dishwasher, Garbage Disposal, Ice Maker, Microwave, Other, Oven Range, Water Softener
Dining Room
Formal Dining Room, In Kitchen, Other
Family Room
Other, Separate Family Room
Fireplace
Family Room, Gas Burning
Laundry
In Laundry Room, Other
Cooling
Ceiling Fan, Central Forced Air
Heating
Central Forced Air
Exterior Features
Roof
Tile
Foundation
Slab
Pool
None
Style
Traditional
Parking, School, and Other Information
Garage/Parking
Garage, Gate/Door Opener, Other, Garage: 2 Car(s)
High School District
William S. Hart Union High
HOA Fee
$0
Zoning
SCUR2
Contact Information
Listing Agent
Jeannine Walker
Realty Executives Homes
License #: 01265238
Phone: –
Co-Listing Agent
Shirley Erpenbach
Realty Executives Homes
License #: 01030627
Phone: (661) 478-6464
Neighborhood: Around This Home
Neighborhood: Local Demographics
Market Trends Charts
19711 Koji Ct is a Single Family Residence in Canyon Country, CA 91351. This 1,918 square foot property sits on a 5,745 Sq Ft Lot and features 3 bedrooms & 2 full and 1 partial bathrooms. It is currently priced at $870,000 and was built in 1999. This address can also be written as 19711 Koji Ct, Canyon Country, CA 91351.
©2025 California Regional MLS. All rights reserved. All data, including all measurements and calculations of area, is obtained from various sources and has not been, and will not be, verified by broker or MLS. All information should be independently reviewed and verified for accuracy. Properties may or may not be listed by the office/agent presenting the information. Information provided is for personal, non-commercial use by the viewer and may not be redistributed without explicit authorization from California Regional MLS.
Presently MLSListings.com displays Active, Contingent, Pending, and Recently Sold listings. Recently Sold listings are properties which were sold within the last three years. After that period listings are no longer displayed in MLSListings.com. Pending listings are properties under contract and no longer available for sale. Contingent listings are properties where there is an accepted offer, and seller may be seeking back-up offers. Active listings are available for sale.
This listing information is up-to-date as of September 04, 2025. For the most current information, please contact Jeannine Walker
