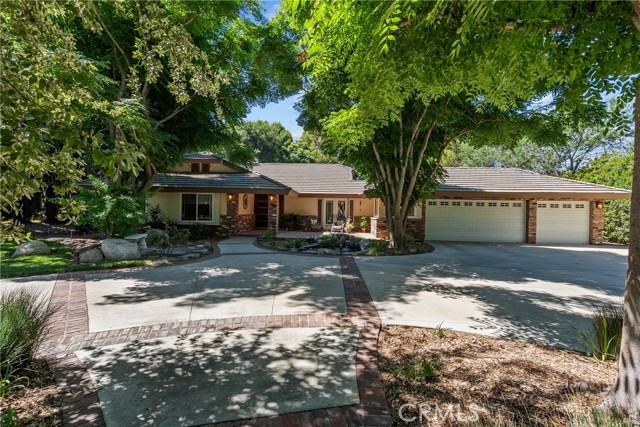22126 Oak Orchard Rd, Newhall, CA 91321
$1,550,000 Mortgage Calculator Sold on Sep 9, 2025 Single Family Residence
Property Details
About this Property
Elegant Gated Estate in Placerita Canyon – Single-Story Ranch on a Full Acre Welcome to this stunning single-story ranch-style estate, tucked behind gates in the highly desirable Placerita Canyon. Set on a beautifully landscaped flat acre, this over 3,100 sq ft home offers the perfect blend of luxury, privacy, and functionality. A circular driveway leads you to a warm and inviting home featuring gorgeous hardwood floors throughout living area, a remodeled chef’s kitchen with a 6-burner Wolf stove, double ovens, two wine refrigerators ,soft close cabinetry and a spacious center island – ideal for cooking and entertaining. The charming eat-in area opens to the front patio through elegant French doors, filling the space with natural light. The home offers two expansive primary suites, each with its own luxurious en-suite bathroom, as well as a third bedroom currently used as a custom-built den. The living room boasts an updated fireplace, Pella windows, and French doors overlooking the lush backyard gardens. A formal dining room opens into a bright sunroom with views of mature trees and greenery. Outside, enjoy the fully fenced yard, sparkling pool and spa, and plenty of space for horses, RV parking, or a potential ADU. A 3-car garage and ample privacy make this a true
MLS Listing Information
MLS #
CRSR25170661
MLS Source
California Regional MLS
Interior Features
Bedrooms
Ground Floor Bedroom, Primary Suite/Retreat, Primary Suite/Retreat - 2+
Kitchen
Other, Pantry
Appliances
Dishwasher, Hood Over Range, Microwave, Other, Oven - Double, Oven - Electric, Refrigerator, Washer
Dining Room
Breakfast Bar, Formal Dining Room, In Kitchen, Other
Family Room
Separate Family Room
Fireplace
Gas Starter, Living Room, Other Location, Outside
Laundry
In Laundry Room
Cooling
Ceiling Fan, Central Forced Air
Heating
Central Forced Air
Exterior Features
Roof
Tile
Pool
Fenced, Heated, Pool - Yes, Spa - Private
Style
Custom, Ranch
Horse Property
Yes
Parking, School, and Other Information
Garage/Parking
Garage, Gate/Door Opener, Other, Private / Exclusive, RV Access, Garage: 3 Car(s)
High School District
William S. Hart Union High
Sewer
Septic Tank
Water
Other
HOA Fee
$0
Zoning
SCUR1
Neighborhood: Around This Home
Neighborhood: Local Demographics
Market Trends Charts
22126 Oak Orchard Rd is a Single Family Residence in Newhall, CA 91321. This 3,101 square foot property sits on a 1.038 Acres Lot and features 3 bedrooms & 2 full and 2 partial bathrooms. It is currently priced at $1,550,000 and was built in 1981. This address can also be written as 22126 Oak Orchard Rd, Newhall, CA 91321.
©2025 California Regional MLS. All rights reserved. All data, including all measurements and calculations of area, is obtained from various sources and has not been, and will not be, verified by broker or MLS. All information should be independently reviewed and verified for accuracy. Properties may or may not be listed by the office/agent presenting the information. Information provided is for personal, non-commercial use by the viewer and may not be redistributed without explicit authorization from California Regional MLS.
Presently MLSListings.com displays Active, Contingent, Pending, and Recently Sold listings. Recently Sold listings are properties which were sold within the last three years. After that period listings are no longer displayed in MLSListings.com. Pending listings are properties under contract and no longer available for sale. Contingent listings are properties where there is an accepted offer, and seller may be seeking back-up offers. Active listings are available for sale.
This listing information is up-to-date as of September 09, 2025. For the most current information, please contact Christine Sexton
