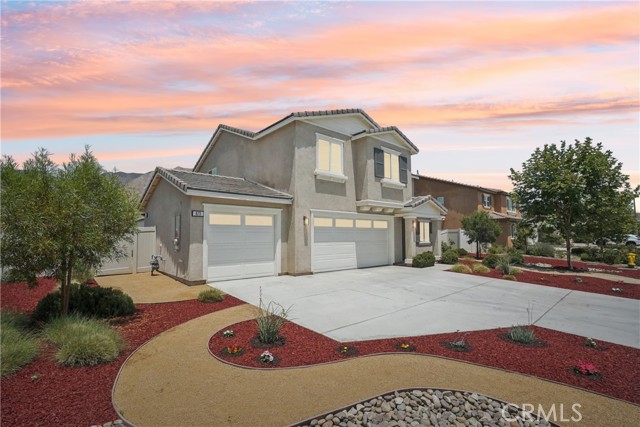873 Canopy Ln, San Jacinto, CA 92583
$570,000 Mortgage Calculator Sold on Sep 15, 2025 Single Family Residence
Property Details
About this Property
This upgraded 5-bedroom + loft, 3-bathroom, 3-car garage home offers nearly 3,400 sq ft of well-designed living space—priced aggressively after professional landscaping, repairs, and fixture/lighting upgrades. Why This Home Wins: 1. Versatile Loft (16’5” x 18’9”) — Can be enclosed to create a true 6th bedroom. 2. Wide Staircase & Hallways (4+ ft) — Ideal for multigenerational living, home office, or rental flexibility. 3. Drought-Resistant Landscaping — Dual irrigation (sprinkler + drip) on automatic timers for maximum efficiency and low maintenance. 4. Owned Solar — Fully paid-off system significantly lowers monthly utilities. 5. Gourmet Kitchen — Granite countertops, espresso cabinetry, stainless steel appliances, chandelier, and expansive island flowing into open dining and living areas—perfect for entertaining. 6. Main-Level Bedrooms — Primary suite + guest bedroom and bath downstairs, a rare and desirable layout to avoid stairs. 7. Lifestyle Location — Walkable to dog park; approx. 30 minutes to Morongo Casino Resort & Spa. Great for short-term rental or vacation property potential. This home combines Tuscan-inspired curb appeal with modern energy efficiency and functional living—offering better-than-new value in a prime location.
MLS Listing Information
MLS #
CRSR25170929
MLS Source
California Regional MLS
Interior Features
Bedrooms
Dressing Area, Ground Floor Bedroom, Primary Suite/Retreat
Kitchen
Exhaust Fan, Other, Pantry
Appliances
Dishwasher, Exhaust Fan, Hood Over Range, Ice Maker, Microwave, Other, Oven - Gas, Oven Range, Oven Range - Gas, Refrigerator
Dining Room
Breakfast Bar, Dining Area in Living Room, Formal Dining Room, In Kitchen, Other
Family Room
Other
Fireplace
None
Flooring
Laminate
Laundry
Hookup - Gas Dryer, In Kitchen, In Laundry Room, Other
Cooling
Central Forced Air, Central Forced Air - Gas, Other
Heating
Central Forced Air, Electric, Forced Air, Gas, Heat Pump, Multi Type, Other, Solar
Exterior Features
Roof
Tile
Foundation
Permanent, Slab
Pool
None
Style
Contemporary, Custom, Traditional
Parking, School, and Other Information
Garage/Parking
Common Parking Area, Garage, Gate/Door Opener, Other, Parking Area, Private / Exclusive, Side By Side, Garage: 3 Car(s)
Elementary District
San Jacinto Unified
High School District
San Jacinto Unified
Water
Other
HOA Fee
$0
Neighborhood: Around This Home
Neighborhood: Local Demographics
Market Trends Charts
873 Canopy Ln is a Single Family Residence in San Jacinto, CA 92583. This 2,535 square foot property sits on a 7,588 Sq Ft Lot and features 5 bedrooms & 3 full bathrooms. It is currently priced at $570,000 and was built in 2022. This address can also be written as 873 Canopy Ln, San Jacinto, CA 92583.
©2025 California Regional MLS. All rights reserved. All data, including all measurements and calculations of area, is obtained from various sources and has not been, and will not be, verified by broker or MLS. All information should be independently reviewed and verified for accuracy. Properties may or may not be listed by the office/agent presenting the information. Information provided is for personal, non-commercial use by the viewer and may not be redistributed without explicit authorization from California Regional MLS.
Presently MLSListings.com displays Active, Contingent, Pending, and Recently Sold listings. Recently Sold listings are properties which were sold within the last three years. After that period listings are no longer displayed in MLSListings.com. Pending listings are properties under contract and no longer available for sale. Contingent listings are properties where there is an accepted offer, and seller may be seeking back-up offers. Active listings are available for sale.
This listing information is up-to-date as of September 17, 2025. For the most current information, please contact April Nicholson, (818) 900-7869
