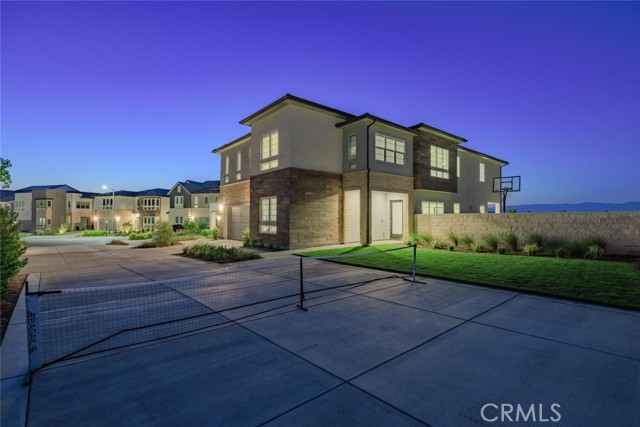27751 Reel Ln, Stevenson Ranch, CA 91381
$1,900,000 Mortgage Calculator Active Single Family Residence
Property Details
About this Property
Better than new construction (no builder delays, already upgraded, completely landscaped & move-in ready)! Stunning Valencia executive estate on a premium 11,369 sq. ft. lot at the end of a private cul-de-sac. This 2-year-new home offers 270° panoramic views of hillsides, city lights, and Six Flags, enhanced by rare designer glass privacy walls. The resort-style backyard is an entertainer's dream, featuring a California room with stacking doors, a half basketball/pickleball court, and is pool-ready. Inside, the nearly 3,900 sq. ft. home impresses with soaring ceilings and a light-filled, two-story great room. The open-concept layout flows into a chef’s kitchen with 2-inch quartz counters and an oversized island. This versatile floor plan includes a main-level ensuite bedroom and a private office. Upstairs, a large loft joins four more bedrooms. The primary suite is a true retreat, featuring a wall of windows with incredible views and a spa-inspired bath. Modern conveniences include owned solar, automatic blinds, and whole-home data wiring. The property also has a 3-car tandem garage and abundant parking. Enjoy exclusive community amenities like resort-style pools, a spa, clubhouse, and a weekly Farmer’s Market. A unique opportunity to own the best lot and views in the commu
MLS Listing Information
MLS #
CRSR25180246
MLS Source
California Regional MLS
Days on Site
127
Interior Features
Bedrooms
Ground Floor Bedroom, Primary Suite/Retreat
Bathrooms
Jack and Jill
Kitchen
Exhaust Fan, Pantry
Appliances
Dishwasher, Exhaust Fan, Garbage Disposal, Microwave, Oven - Double, Oven Range - Built-In, Oven Range - Gas, Refrigerator, Dryer, Washer
Dining Room
Breakfast Bar, Formal Dining Room, In Kitchen, Other
Family Room
Other, Separate Family Room
Fireplace
Family Room, Fire Pit, Gas Burning, Outside
Laundry
Hookup - Gas Dryer, In Laundry Room, Upper Floor
Cooling
Ceiling Fan, Central Forced Air, Other
Heating
Central Forced Air, Gas
Exterior Features
Roof
Concrete, Tile
Foundation
Slab
Pool
Community Facility, Gunite, Heated, Spa - Community Facility
Parking, School, and Other Information
Garage/Parking
Garage, Gate/Door Opener, Other, Garage: 3 Car(s)
Water
Other
HOA Fee
$240
HOA Fee Frequency
Monthly
Complex Amenities
Barbecue Area, Club House, Community Pool, Conference Facilities, Game Room, Other, Picnic Area, Playground
Market Trends Charts
27751 Reel Ln is a Single Family Residence in Stevenson Ranch, CA 91381. This 3,882 square foot property sits on a 0.261 Acres Lot and features 5 bedrooms & 4 full and 1 partial bathrooms. It is currently priced at $1,900,000 and was built in 2022. This address can also be written as 27751 Reel Ln, Stevenson Ranch, CA 91381.
©2025 California Regional MLS. All rights reserved. All data, including all measurements and calculations of area, is obtained from various sources and has not been, and will not be, verified by broker or MLS. All information should be independently reviewed and verified for accuracy. Properties may or may not be listed by the office/agent presenting the information. Information provided is for personal, non-commercial use by the viewer and may not be redistributed without explicit authorization from California Regional MLS.
Presently MLSListings.com displays Active, Contingent, Pending, and Recently Sold listings. Recently Sold listings are properties which were sold within the last three years. After that period listings are no longer displayed in MLSListings.com. Pending listings are properties under contract and no longer available for sale. Contingent listings are properties where there is an accepted offer, and seller may be seeking back-up offers. Active listings are available for sale.
This listing information is up-to-date as of December 19, 2025. For the most current information, please contact Bri King, (661) 433-4485
