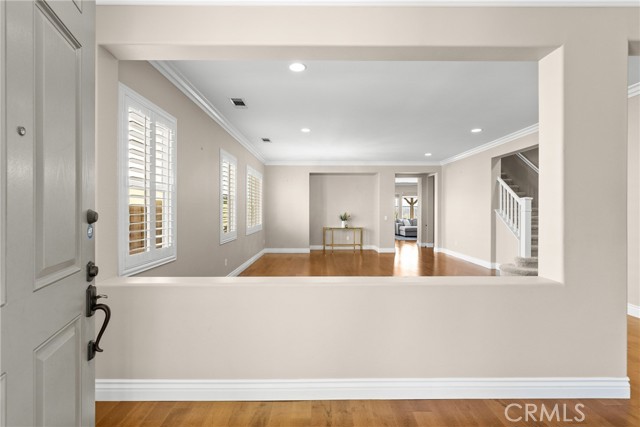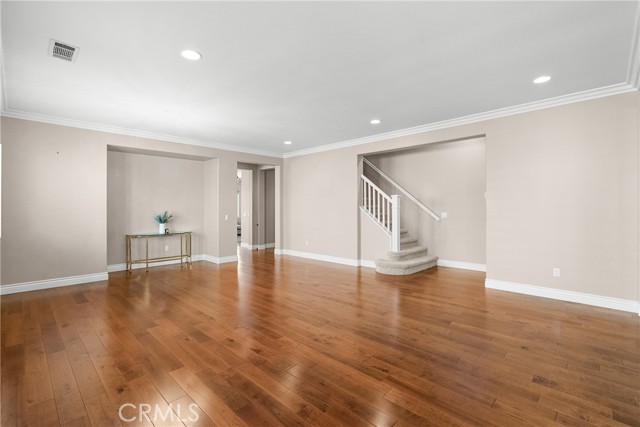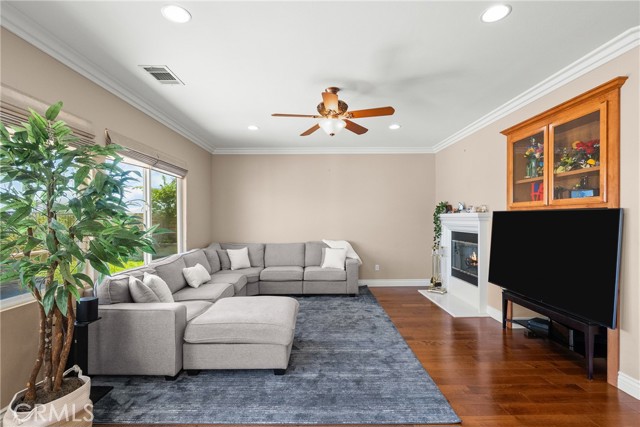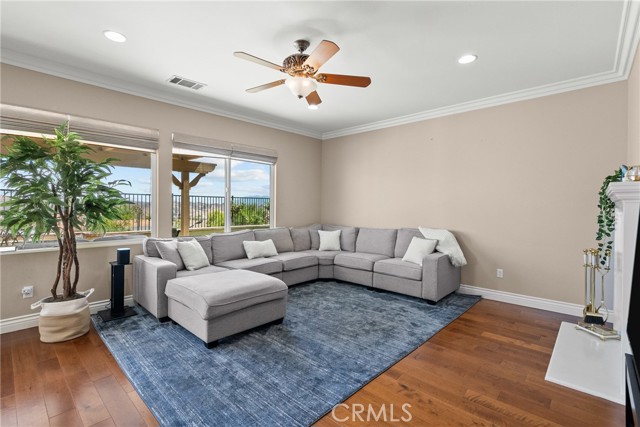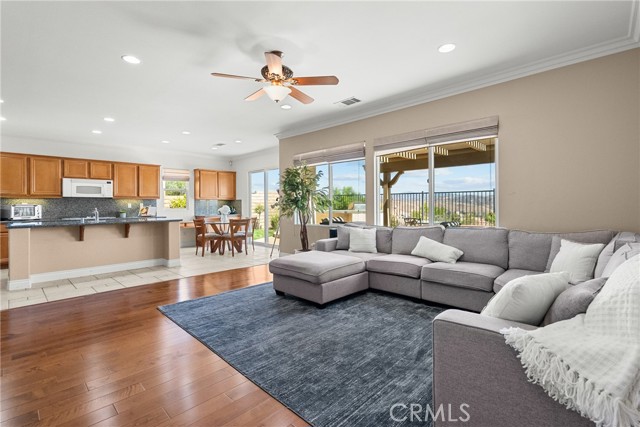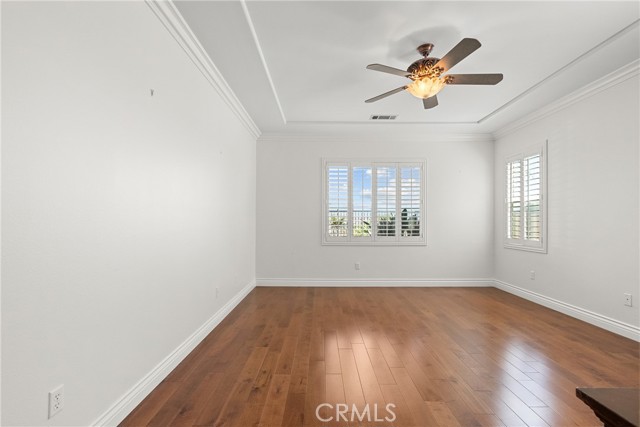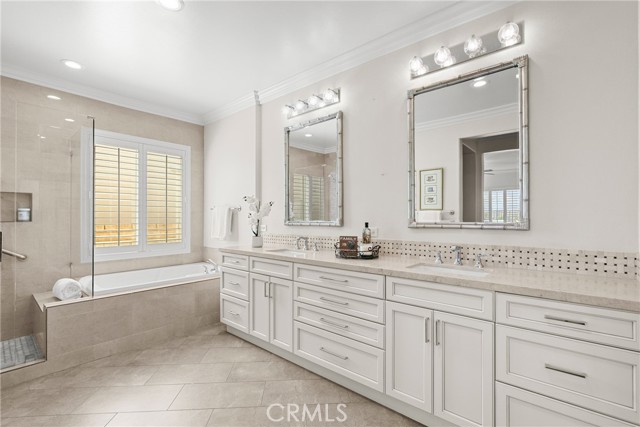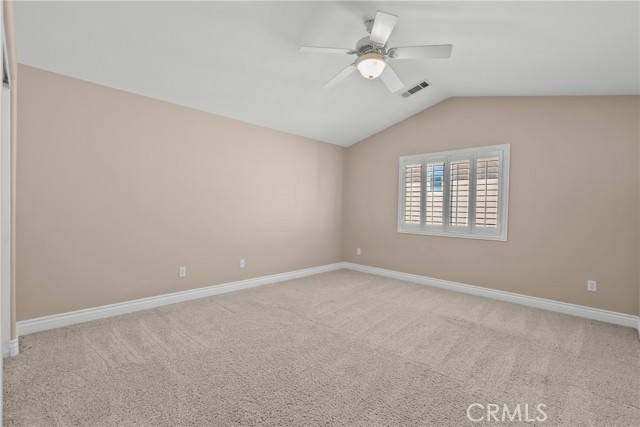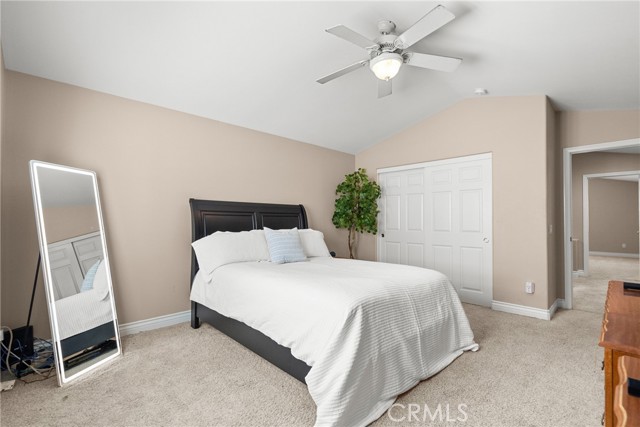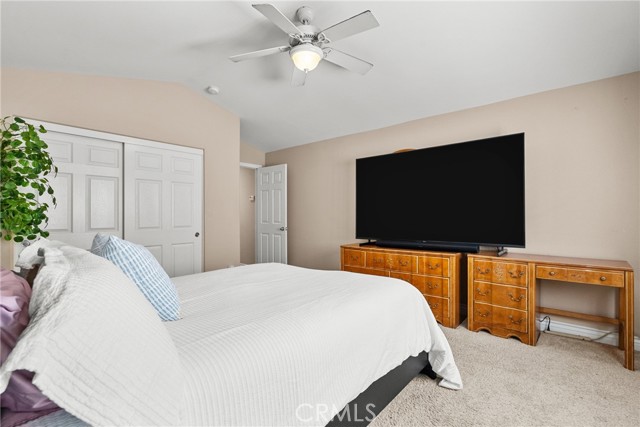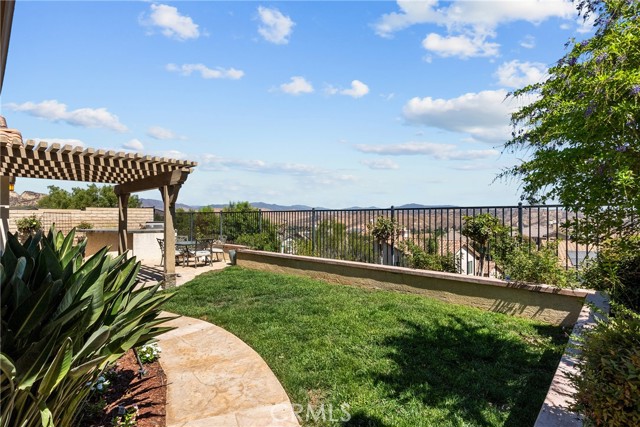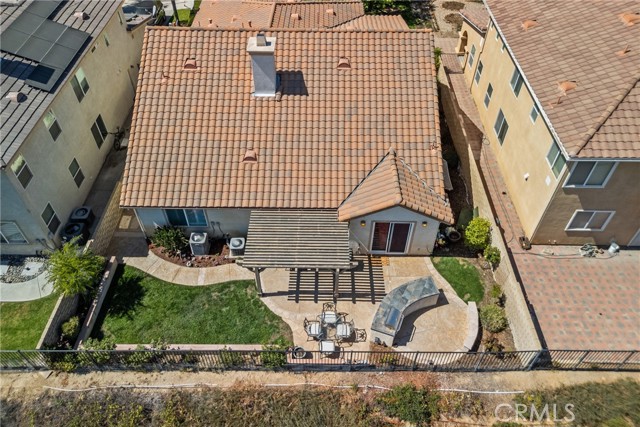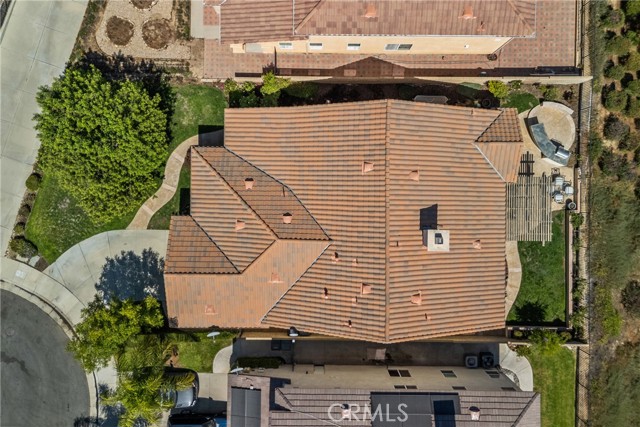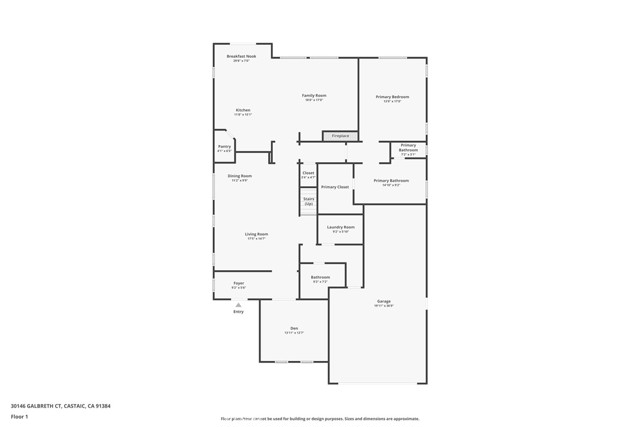Property Details
Upcoming Open Houses
About this Property
Tucked away on a quiet cul-de-sac, this stunning home combines comfort, functionality, and breathtaking views. Step inside to find a bright and spacious layout featuring wood floors, crown molding, recessed lighting, and elegant finishes throughout. The formal living and dining areas set the tone for entertaining, while the open-concept kitchen boasts granite countertops, a center island, and abundant cabinet space. It flows seamlessly into the family room, complete with a cozy fireplace and large windows framing sweeping mountain views. On the main level you'll find a luxurious primary suite with wood flooring, a walk in closet, and a spa-like bathroom featuring dual vanities, soaking tub, and a walk-in shower. Upstairs, you’ll find two spacious bedrooms, In addition, on the first floor the home offers a versatile den that can easily be used as a 4th bedroom, office, or playroom. The backyard is perfect for entertaining or unwinding, with a covered patio, built-in BBQ, and expansive views of the valley below. Additional highlights include a convenient upstairs laundry room, ample storage, and a two-car garage. Ideally located near schools, parks, shopping, and freeway access, this Castaic gem offers both tranquility and convenience.
MLS Listing Information
MLS #
CRSR25190165
MLS Source
California Regional MLS
Days on Site
1
Interior Features
Bedrooms
Ground Floor Bedroom, Primary Suite/Retreat
Kitchen
Other, Pantry
Appliances
Dishwasher, Microwave, Other, Refrigerator, Dryer, Washer
Dining Room
Breakfast Bar, In Kitchen, Other
Family Room
Other
Fireplace
Family Room, Gas Burning
Laundry
Hookup - Gas Dryer, In Laundry Room
Cooling
Central Forced Air
Heating
Central Forced Air
Exterior Features
Roof
Tile
Foundation
Concrete Perimeter, Slab
Pool
None
Style
Spanish
Parking, School, and Other Information
Garage/Parking
Garage, Other, Garage: 3 Car(s)
High School District
William S. Hart Union High
HOA Fee
$99
HOA Fee Frequency
Monthly
Complex Amenities
Other
Contact Information
Listing Agent
Thomas Marchant
Real Brokerage Technologies, Inc.
License #: 02227218
Phone: –
Co-Listing Agent
Raquel Marchant
Real Brokerage Technologies, Inc.
License #: 01165332
Phone: –
Neighborhood: Around This Home
Neighborhood: Local Demographics
Market Trends Charts
Nearby Homes for Sale
30146 Galbreth Ct is a Single Family Residence in Castaic, CA 91384. This 2,838 square foot property sits on a 7,202 Sq Ft Lot and features 4 bedrooms & 2 full and 1 partial bathrooms. It is currently priced at $875,000 and was built in 2003. This address can also be written as 30146 Galbreth Ct, Castaic, CA 91384.
©2025 California Regional MLS. All rights reserved. All data, including all measurements and calculations of area, is obtained from various sources and has not been, and will not be, verified by broker or MLS. All information should be independently reviewed and verified for accuracy. Properties may or may not be listed by the office/agent presenting the information. Information provided is for personal, non-commercial use by the viewer and may not be redistributed without explicit authorization from California Regional MLS.
Presently MLSListings.com displays Active, Contingent, Pending, and Recently Sold listings. Recently Sold listings are properties which were sold within the last three years. After that period listings are no longer displayed in MLSListings.com. Pending listings are properties under contract and no longer available for sale. Contingent listings are properties where there is an accepted offer, and seller may be seeking back-up offers. Active listings are available for sale.
This listing information is up-to-date as of September 18, 2025. For the most current information, please contact Thomas Marchant




