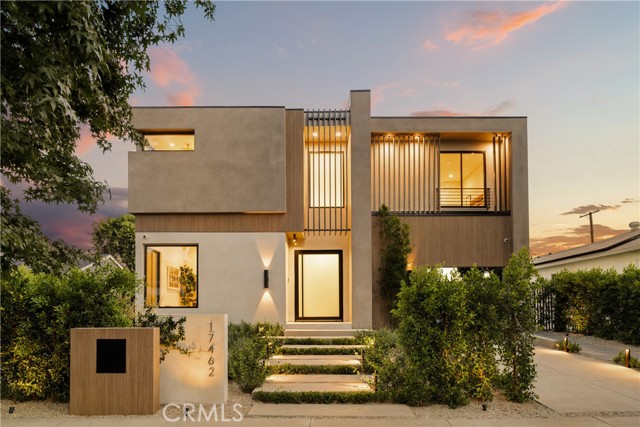17462 Bullock St, Encino, CA 91316
$2,300,000 Mortgage Calculator Sold on Sep 29, 2025 Single Family Residence
Property Details
About this Property
Nestled in prime Encino, this newly built contemporary-modern estate, crafted by a luxury builder with a legacy since 1993 offers 5 bedrooms, 5.5 bathrooms, and 3,143 sq ft of refined living space on more than 5,500 sq ft of private grounds. Thoughtfully reimagined, the residence seamlessly blends sophisticated design with state-of-the-art technology. Its striking exterior is enhanced by curated landscaping, highlighted by a grand olive tree anchoring the front yard. Inside, the expansive layout impresses with both an entertainer's living room and a separate family room. A 72” gas fireplace finished in porcelain and Tuscany plaster anchors the space, complemented by a built-in TV. The chef’s kitchen is a showpiece of style and function, featuring a grand island and peninsula, custom cabinetry, a full-height pantry, and top-tier appliances from Wolf, Signature, and Fisher & Paykel. Sleek porcelain counters, a matching backsplash, and an under mount sink bring the design together with effortless elegance. The primary suite is a luxurious retreat with a balcony and a custom walk-in closet with built-ins, LED mirrors, and a dressing table. Windows with electric tinting technology provide instant privacy at the touch of a button. Spa-like bathrooms elevate the everyday with wood vanit
MLS Listing Information
MLS #
CRSR25191762
MLS Source
California Regional MLS
Interior Features
Bedrooms
Ground Floor Bedroom, Primary Suite/Retreat
Kitchen
Other, Pantry
Appliances
Dishwasher, Microwave, Other, Oven - Gas, Oven Range - Gas, Refrigerator, Dryer, Washer
Dining Room
Dining Area in Living Room, Formal Dining Room, In Kitchen, Other
Family Room
Other, Separate Family Room
Fireplace
Gas Burning, Living Room
Laundry
In Closet, Other, Upper Floor
Cooling
Central Forced Air
Heating
Central Forced Air, Fireplace
Exterior Features
Pool
Heated, In Ground, Other, Pool - Yes, Spa - Private
Style
Contemporary
Parking, School, and Other Information
Garage/Parking
Garage, Off-Street Parking, Other, Private / Exclusive, Garage: 1 Car(s)
Elementary District
Los Angeles Unified
High School District
Los Angeles Unified
HOA Fee
$0
Zoning
LAR1
Contact Information
Listing Agent
George Ouzounian
The Agency
License #: 01948763
Phone: (818) 900-4259
Co-Listing Agent
Gina Michelle
The Agency
License #: 01503003
Phone: (818) 850-1458
Neighborhood: Around This Home
Neighborhood: Local Demographics
Market Trends Charts
17462 Bullock St is a Single Family Residence in Encino, CA 91316. This 3,143 square foot property sits on a 5,597 Sq Ft Lot and features 5 bedrooms & 5 full and 1 partial bathrooms. It is currently priced at $2,300,000 and was built in 2025. This address can also be written as 17462 Bullock St, Encino, CA 91316.
©2025 California Regional MLS. All rights reserved. All data, including all measurements and calculations of area, is obtained from various sources and has not been, and will not be, verified by broker or MLS. All information should be independently reviewed and verified for accuracy. Properties may or may not be listed by the office/agent presenting the information. Information provided is for personal, non-commercial use by the viewer and may not be redistributed without explicit authorization from California Regional MLS.
Presently MLSListings.com displays Active, Contingent, Pending, and Recently Sold listings. Recently Sold listings are properties which were sold within the last three years. After that period listings are no longer displayed in MLSListings.com. Pending listings are properties under contract and no longer available for sale. Contingent listings are properties where there is an accepted offer, and seller may be seeking back-up offers. Active listings are available for sale.
This listing information is up-to-date as of September 29, 2025. For the most current information, please contact George Ouzounian, (818) 900-4259
