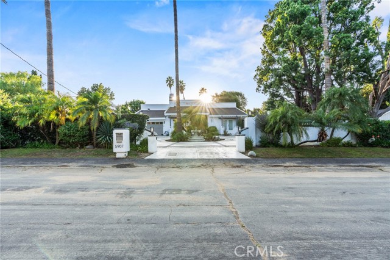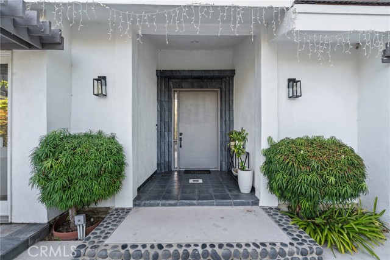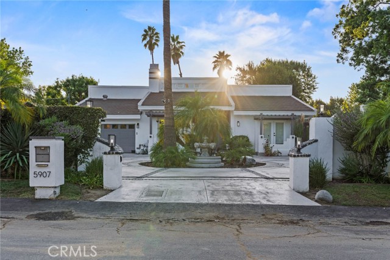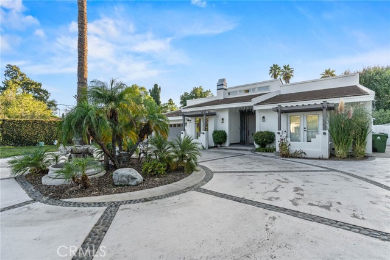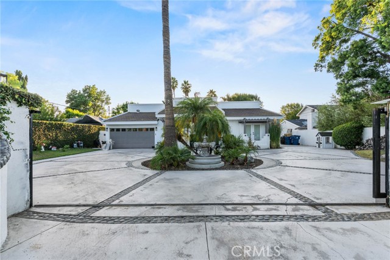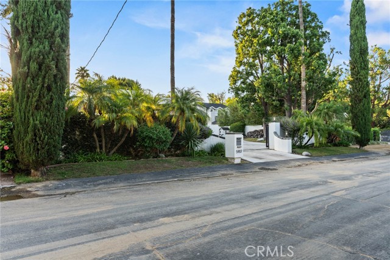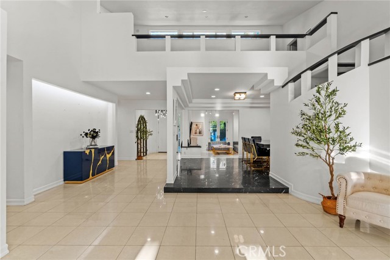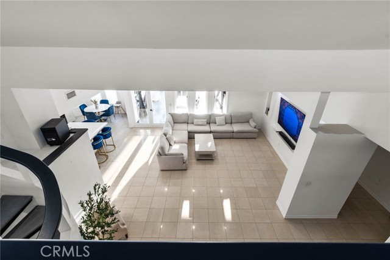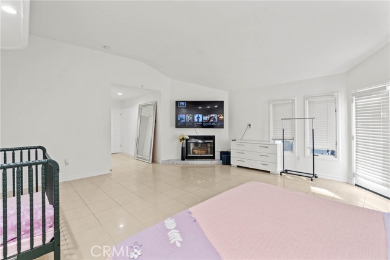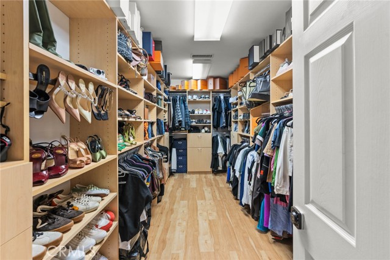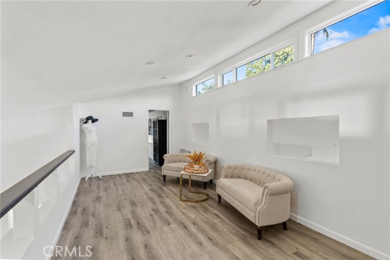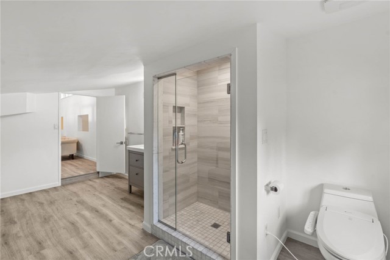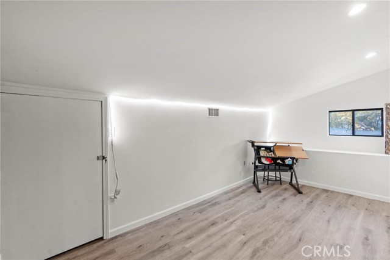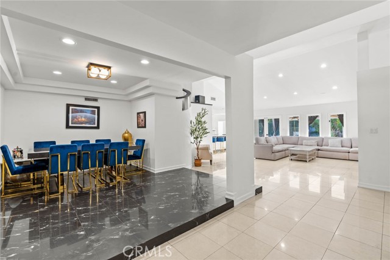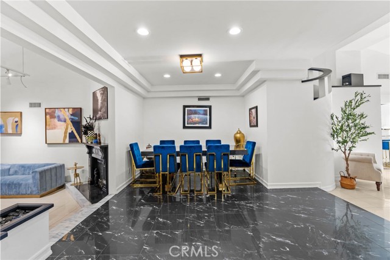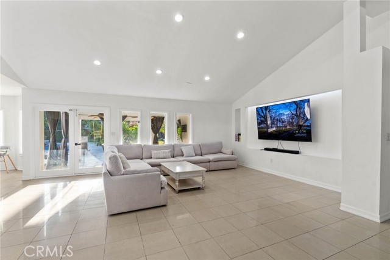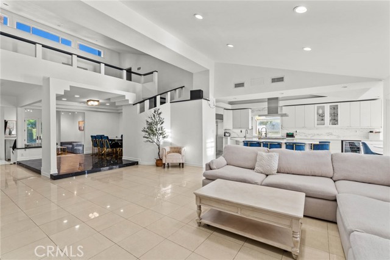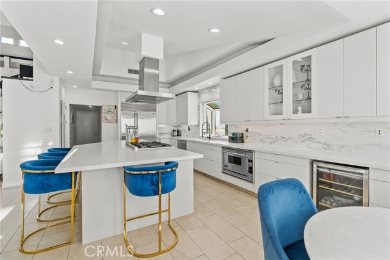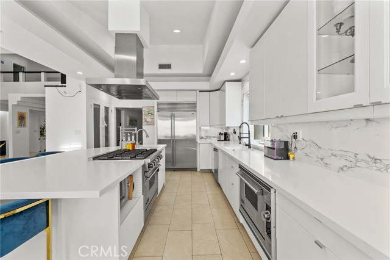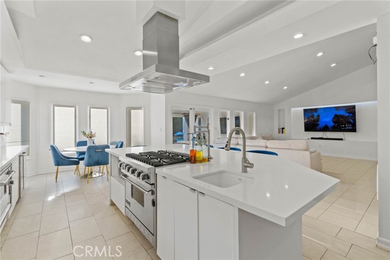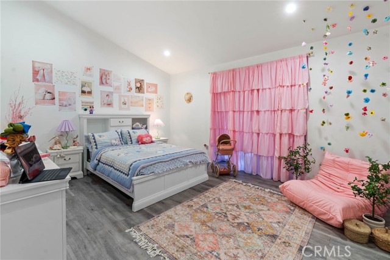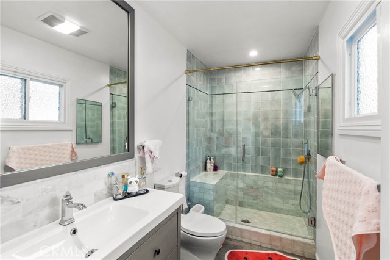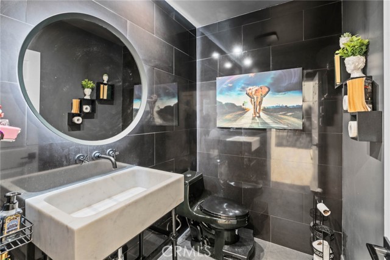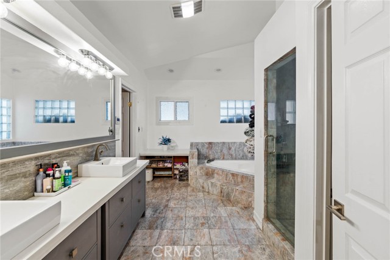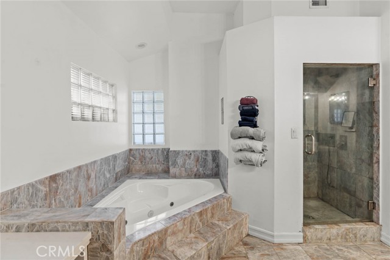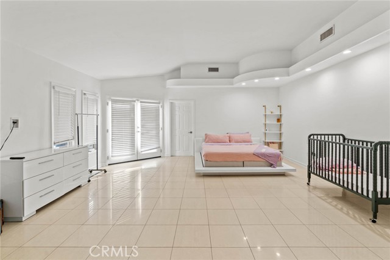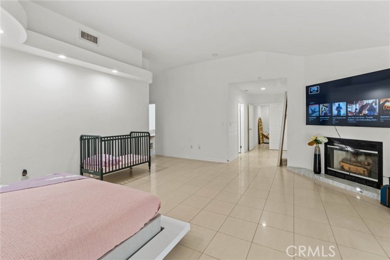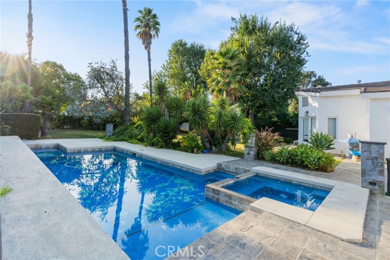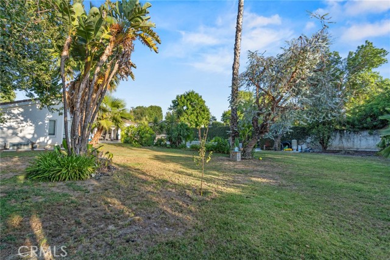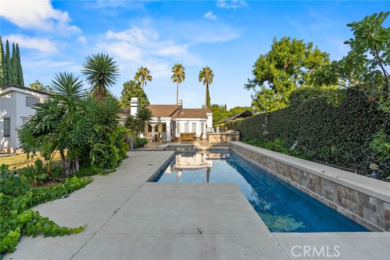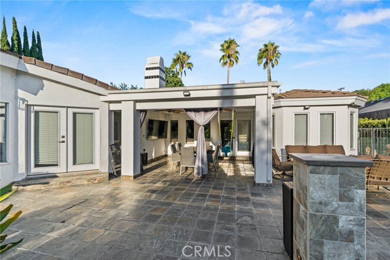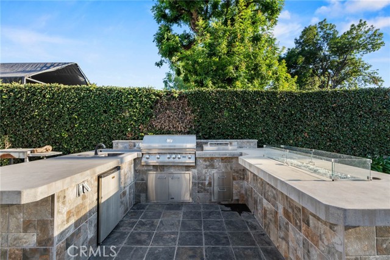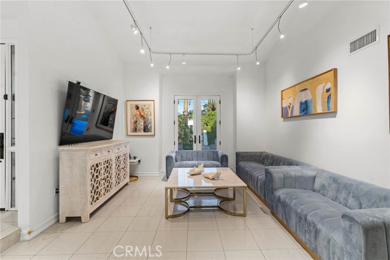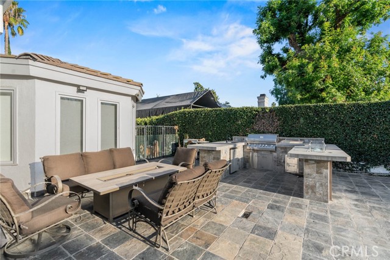5907 Oakdale Ave, Woodland Hills, CA 91367
$3,600,000 Mortgage Calculator Active Single Family Residence
Property Details
About this Property
This stunningly reimagined private estate on nearly half an acre in Woodland Hills’ prestigious College Acres is a true dream home, offering permitted 5,000 sq. ft. of luxurious living space. Fully gated and secure, the residence captures today’s demand for the ultimate open-concept lifestyle. Highlights include 6 bedrooms, 6 baths, a home office with private entrance, Italian porcelain floors, and a projection-ready home theater/family room with soaring 14-ft vaulted ceilings and walls of windows. An art-gallery-style living room with baby grand piano, formal dining area, and an expansive family room make this home perfect for entertaining. Step outside to a Caribbean-blue Baja ledge pool and spa, landscaped flowering grounds, and dramatic smart lighting. Additional features include rare 360 ft of utility storage, plus inside and outside kitchens for effortless entertaining. The chef’s kitchen is designed for gatherings, with a jumbo-size conversation island, integrated appliances, 22 ft quartz counters, sleek European cabinetry with pull-out drawers, stainless steel Viking commercial ovens and range, Sub-Zero refrigerator, oversized sinks, vegetable prep sink, and a large walk-in pantry. Outdoors, host in style at the custom kitchen with grill and 4-ft wall of fire center
MLS Listing Information
MLS #
CRSR25198107
MLS Source
California Regional MLS
Days on Site
15
Interior Features
Bedrooms
Ground Floor Bedroom, Primary Suite/Retreat, Primary Suite/Retreat - 2+, Other
Kitchen
Exhaust Fan, Other, Pantry
Appliances
Built-in BBQ Grill, Dishwasher, Exhaust Fan, Freezer, Garbage Disposal, Ice Maker, Microwave, Other, Oven - Gas, Oven - Self Cleaning, Oven Range, Oven Range - Built-In, Oven Range - Gas, Refrigerator, Dryer, Washer
Dining Room
Breakfast Bar, Breakfast Nook, Dining Area in Living Room, Formal Dining Room, In Kitchen, Other
Family Room
Other
Fireplace
Decorative Only, Fire Pit, Gas Burning, Living Room, Primary Bedroom, Other, Outside, Raised Hearth, Wood Burning
Flooring
Laminate
Laundry
Hookup - Gas Dryer, In Laundry Room, Other
Cooling
Ceiling Fan, Central Forced Air, Other
Heating
Central Forced Air, Fireplace, Forced Air, Gas
Exterior Features
Roof
Concrete
Foundation
Concrete Perimeter, Raised, Slab
Pool
Gunite, Heated, Heated - Gas, In Ground, Pool - Yes, Spa - Private
Style
Contemporary, Custom
Parking, School, and Other Information
Garage/Parking
Garage, Garage: 2 Car(s)
Elementary District
Los Angeles Unified
High School District
Los Angeles Unified
Water
Other
HOA Fee
$0
Zoning
LARA
Neighborhood: Around This Home
Neighborhood: Local Demographics
Market Trends Charts
Nearby Homes for Sale
5907 Oakdale Ave is a Single Family Residence in Woodland Hills, CA 91367. This 4,581 square foot property sits on a 0.405 Acres Lot and features 6 bedrooms & 6 full bathrooms. It is currently priced at $3,600,000 and was built in 1949. This address can also be written as 5907 Oakdale Ave, Woodland Hills, CA 91367.
©2025 California Regional MLS. All rights reserved. All data, including all measurements and calculations of area, is obtained from various sources and has not been, and will not be, verified by broker or MLS. All information should be independently reviewed and verified for accuracy. Properties may or may not be listed by the office/agent presenting the information. Information provided is for personal, non-commercial use by the viewer and may not be redistributed without explicit authorization from California Regional MLS.
Presently MLSListings.com displays Active, Contingent, Pending, and Recently Sold listings. Recently Sold listings are properties which were sold within the last three years. After that period listings are no longer displayed in MLSListings.com. Pending listings are properties under contract and no longer available for sale. Contingent listings are properties where there is an accepted offer, and seller may be seeking back-up offers. Active listings are available for sale.
This listing information is up-to-date as of September 15, 2025. For the most current information, please contact Liana Tamazyan
