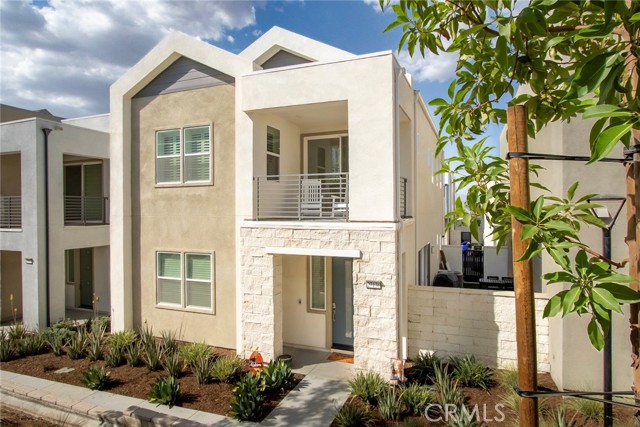27136 Purple Sage Ct, Valencia, CA 91381
$775,000 Mortgage Calculator Sold on Jan 21, 2026 Single Family Residence
Property Details
About this Property
Luxury Living in FivePoint Valencia! Discover the perfect blend of style, comfort, and convenience in this stunning Lennar home, located in the heart of Valencia’s premier master-planned community. Offering 3 spacious bedrooms, 2.5 bathrooms, a versatile loft, and a private balcony, this residence delivers the best of modern Southern California living. Step inside and you’re welcomed by an open and light-filled floor plan designed for today’s lifestyle. The chef’s kitchen takes center stage with a generous center island, bright white cabinetry, white quartz counters, premium stainless appliances, and a stainless steel farmhouse sink—ideal for both casual meals and entertaining. The great room flows seamlessly to a private patio with stylish pavers, creating the perfect spot to barbecue or relax outdoors. The owner’s suite is a private retreat with dual vanities, an oversized spa-inspired shower, and a massive walk-in closet. Secondary bedrooms are well-sized, and the loft provides flexibility as a home office, media lounge, or guest space. Designer touches are evident throughout, including rich hardwood flooring that adds warmth and sophistication. Plantation shutters are always a welcome addition too! Set within walking distance of resort-style amenities—three pools, a modern cl
MLS Listing Information
MLS #
CRSR25200755
MLS Source
California Regional MLS
Interior Features
Bedrooms
Primary Suite/Retreat, Other
Kitchen
Other
Appliances
Dishwasher, Garbage Disposal, Microwave, Other, Oven - Gas, Oven Range - Gas
Dining Room
Breakfast Bar, Formal Dining Room
Fireplace
None
Laundry
In Laundry Room, Upper Floor
Cooling
Ceiling Fan, Central Forced Air
Heating
Central Forced Air
Exterior Features
Roof
Concrete
Foundation
Slab
Pool
Community Facility, Spa - Community Facility
Style
Contemporary
Parking, School, and Other Information
Garage/Parking
Garage, Garage: 2 Car(s)
High School District
William S. Hart Union High
HOA Fee
$240
HOA Fee Frequency
Monthly
Complex Amenities
Barbecue Area, Club House, Community Pool, Picnic Area, Playground
Zoning
LCA25*
Contact Information
Listing Agent
Kathryn Christiansen
Equity Union
License #: 01707661
Phone: (661) 210-7387
Co-Listing Agent
Eric Christiansen
Equity Union
License #: 02253107
Phone: –
Market Trends Charts
27136 Purple Sage Ct is a Single Family Residence in Valencia, CA 91381. This 2,217 square foot property sits on a 0.253 Acres Lot and features 3 bedrooms & 2 full and 1 partial bathrooms. It is currently priced at $775,000 and was built in 2022. This address can also be written as 27136 Purple Sage Ct, Valencia, CA 91381.
©2026 California Regional MLS. All rights reserved. All data, including all measurements and calculations of area, is obtained from various sources and has not been, and will not be, verified by broker or MLS. All information should be independently reviewed and verified for accuracy. Properties may or may not be listed by the office/agent presenting the information. Information provided is for personal, non-commercial use by the viewer and may not be redistributed without explicit authorization from California Regional MLS.
Presently MLSListings.com displays Active, Contingent, Pending, and Recently Sold listings. Recently Sold listings are properties which were sold within the last three years. After that period listings are no longer displayed in MLSListings.com. Pending listings are properties under contract and no longer available for sale. Contingent listings are properties where there is an accepted offer, and seller may be seeking back-up offers. Active listings are available for sale.
This listing information is up-to-date as of January 21, 2026. For the most current information, please contact Kathryn Christiansen, (661) 210-7387
